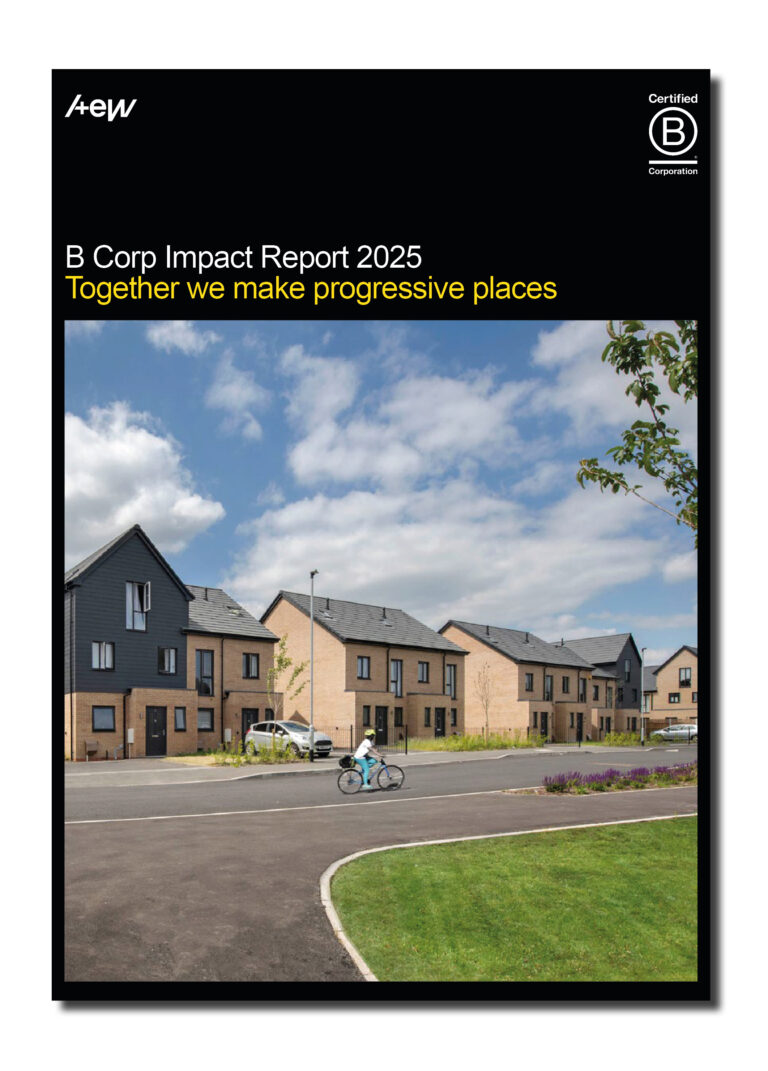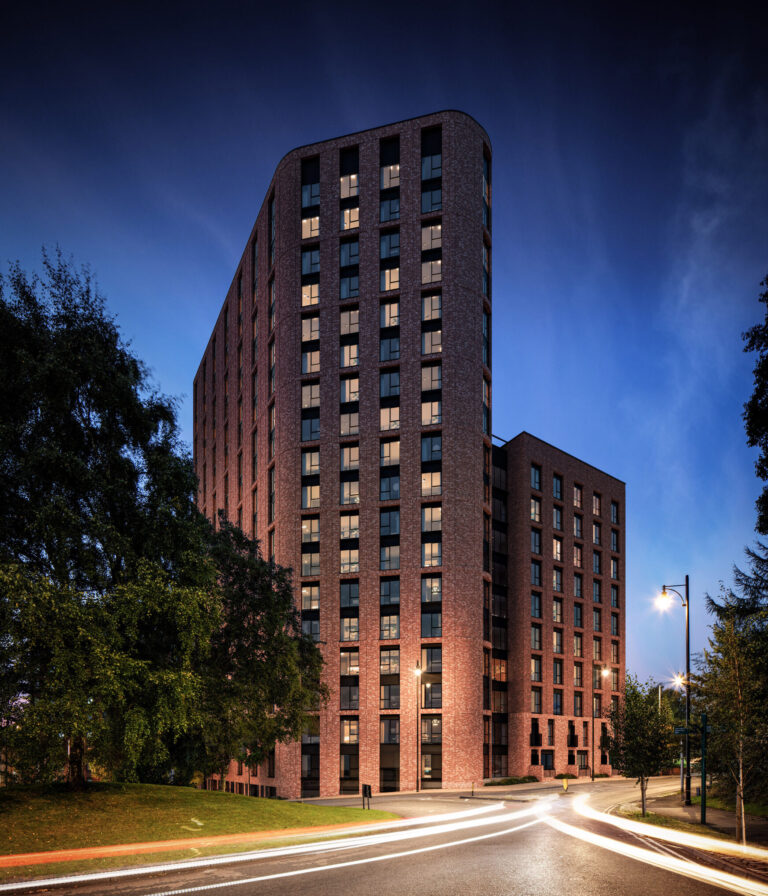Insight: How Architects Can Help Developers Build Better, Faster, and Smarter
Share Article
The UK’s housing crisis isn’t a simple issue that can be solved with one answer. If it was, we wouldn’t have failed to hit housing targets decade after decade. A simplistic view of the issue suggests it’s just about building more homes, but a viable solution has to be more multi-layered than this.
As well as more homes, we need to build them in the right places and build them such that viability, sustainability and quality of life are prioritised. As professionals deeply involved in the industry and the drive for progress, we all have our parts to play. This extends out to everyone from architects, to developers, policymakers and more. Everyone will need to pull their weight if we’re to achieve the balance needed.
Above everything, collaboration is key, ensuring everyone is aligned from the outset of a project. Too often, we work in silos, leading to inefficiencies, delays and missed opportunities. If we can cut these out of the equation, we’ll likely make great progress in solving some of the problems inherent to UK housing supply.
In this thought piece, we’ll examine some of the strategies we architects can employ to help the country build better, faster and smarter.
Building beautiful and the national design model
The Greater Manchester Combined Authorities Places for Everyone and the National Model Design Codes are significant steps toward improving housing quality and placemaking.
That being said, these standards will need to be reconciled with economic realities, including rising material costs, borrowing constraints, and the need for speed in development. Architects and master planners are uniquely positioned to bridge these gaps, bringing their expertise in design, sustainability, and spatial planning to the table early in the process.
Understanding the role of architects in housing development
1. Navigating design codes to unlock land and expedite planning
The emergence of local and regional design codes across the UK adds another layer of complexity to the planning process. These codes aim to create aesthetically pleasing, context driven developments but can also be seen as barriers by housebuilders operating within tight financial constraints.
Standardisation is being championed as a way to help delivering housing at scale, however, this can often jar with design codes and the aspirations of context driven design. This is where architects can add significant value – by interpreting design codes and integrating them into Context-led masterplanning and house type elevations that facilitate quicker approvals and smoother engagement with planning authorities.
Bringing architects in at the earliest stage of site selection and masterplanning can help pre-empt issues that might arise later in the process. Rather than developers producing high-density layouts without full consideration of design principles, architects can ensure that developments balance unit yield with quality placemaking, ensuring long-term desirability and sustainability.
2. Designing for affordability without compromising quality
Affordability is a major challenge, both for developers seeking viable projects and for residents struggling with the cost of living. In some parts of the country, it’s simply impossible for certain families to get onto the property ladder because of house prices.
This is a seemingly intractable problem, but architects can contribute to cost-effective solutions in several ways to help mitigate the issue.
- Efficient construction techniques – Modular and prefabricated homes offer a route to faster, more efficient construction while still offering high quality.
- Simplified and rationalised designs – By reducing unnecessary complexity in building design, we architects can help streamline construction while maintaining aesthetic appeal and functionality.
- Strategic material choices – Selecting cost-effective yet durable materials can lower long-term maintenance costs, benefiting both developers and future . Long term whole life costs can be mitigated through fabric first and passivhaus design.
3. Maximising density without sacrificing liveability
Higher-density urban developments are often necessary to make projects viable, but density should not come at the expense of quality of life. Architects can apply their expertise in urban design to create high-density schemes that feel open, comfortable, and attractive.
This includes:
- Optimising site layouts – Thoughtful arrangement of buildings to ensure privacy, daylight access, and green space integration and Passivhaus design techniques.
- Embracing different housing typologies – Introducing variations of house typologies, whether two storey mews, three storey townhouses and courtyard parking instead of more traditional semidetached and detached properties can help drive density.
- Prioritising public realm – Designing well proportioned streets, shared spaces, play areas, and sustainable urban drainage solutions help to create desirable neighbourhoods.
4. Taking sustainability seriously
As architects, we’ve got a leading role to play in ensuring new developments are as carbon-efficient as possible. With every passing year, the need to reduce emissions becomes more and more urgent so this responsibility has to be taken seriously. Indeed, it’s not unreasonable to expect legislation will become more and more prescriptive when it comes to the carbon output of housing. That being so, it will pay dividends later down the line to start addressing the problem early.
The problem is that large-scale housebuilding inevitably comes with a significant carbon footprint. Some of the things architects can do in the here and now to address this include:
- Energy-efficient building design – Passivhaus design, high-performance insulation, and airtight construction to minimise energy demand.
- Renewable energy integration – Solar panels, air source heat pumps, and district heating systems to lower operational carbon emissions.
- Sustainable materials – Prioritising low-embodied carbon materials, such as timber and recycled content materials.
- Retrofitting and Adaptive Reuse – Rather than demolishing existing buildings, architects can explore ways to repurpose underutilised structures, reducing embodied carbon and accelerating delivery.
5. Fostering true community-led developments
There’s a stark contrast between the concepts of a building and a home. Likewise for the words neighbourhood and development. When we talk about a home or a neighbourhood, there is a human element front and centre. Buildings and developments are dispassionate and more akin to economic units and assets.
This element of ‘the human’, or placemaking to give it its proper term of art, is what makes buildings and developments places where people want to live. It simply can’t be an afterthought.
Good design contributes to long-term economic and social value. Some of the things architects can do to foster this :
- Inclusive Consultation – Community led design discussions can often lead to the most successful developments.
- Designing walkable neighbourhoods – Ensuring access to local services, green spaces, and public transport.
- Creating mixed-use environments – Integrating residential, commercial, and community spaces to promote vibrancy.
- Ensuring social infrastructure – Schools, healthcare facilities, and cultural spaces must be factored into development plans to create balanced communities.
A call for early-stage collaboration
Too often, architects are brought into projects too late—normally when a development has already faced pushback from planning authorities. This reactive approach wastes time, money, and resources.
By taking a collaborative approach, where national housebuilders and developers work with architects and master planners from the outset, many potential pitfalls will be avoided. Architects and masterplanners will be able to develop site strategies that are aligned with local design codes and planning policies, avoiding instances where plans are pushed back or denied.
By engaging architects early, developers can:
- Navigate planning more efficiently and avoid unnecessary delays.
- Ensure developments are financially viable while still meeting quality aspirations.
- Leverage architectural expertise to optimise density, sustainability, and liveability.
- Reduce friction with planning authorities by presenting well-considered, compliant schemes from day one.
The bottom line
The housing crisis can’t be solved by a single party—it requires a collaborative, joined-up approach where architects, developers, and local authorities work together to unlock sites and accelerate housing delivery. We architects have the skills and knowledge to help developers navigate planning, maximise land potential, and create sustainable, high-quality communities.
Rather than seeing architects as a late-stage necessity, we hope developers will view architects as strategic partners who can streamline approvals, enhance design quality, and ultimately save time and money. By shifting towards a model of early-stage collaboration, the industry can build faster, better, and more sustainably, making strides towards meeting both the government’s housing targets and the aspirations of the communities these developments will serve.


