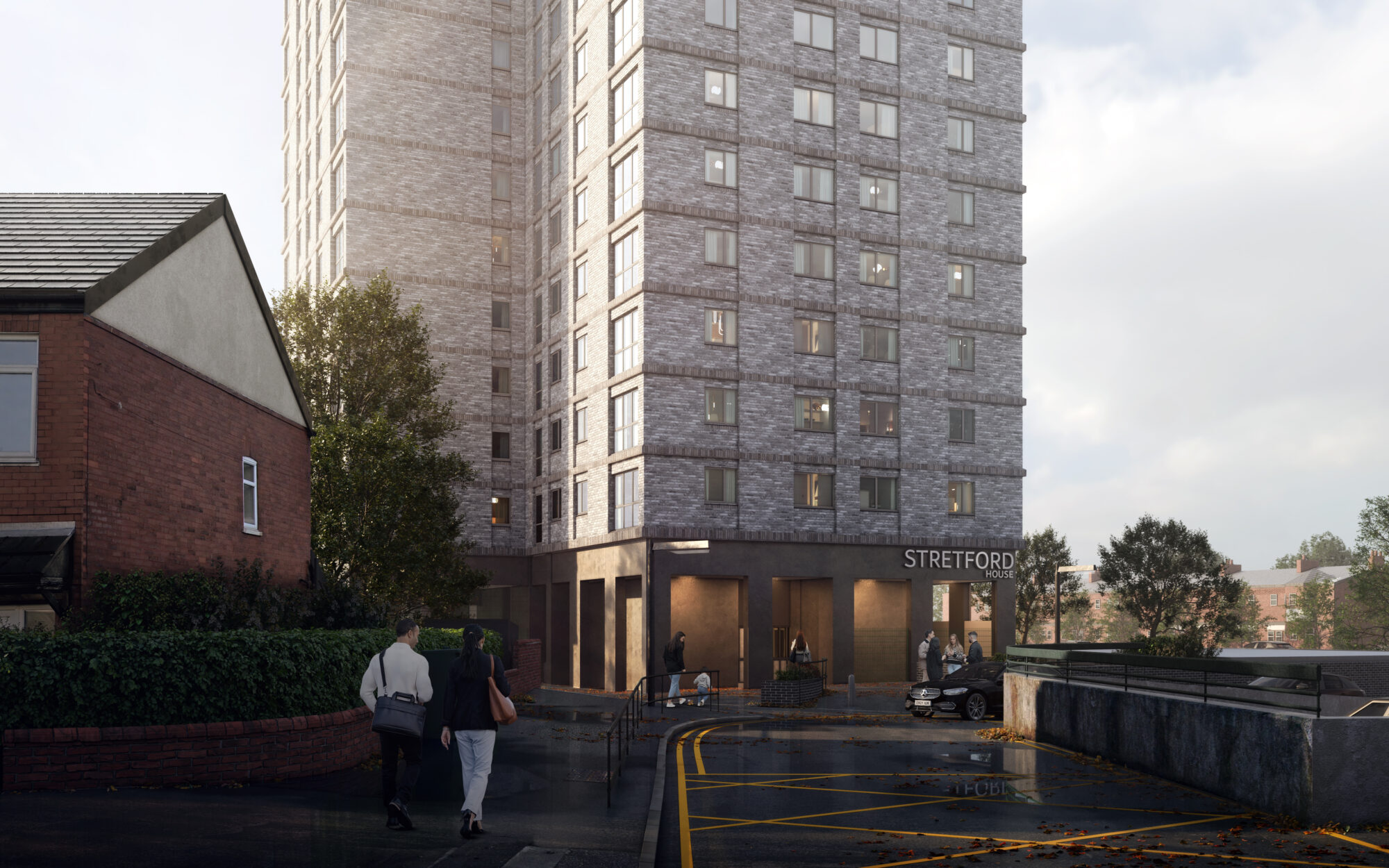Planning approved for major refurbishment of iconic Stretford House
Share Article
Planning has been approved for the extensive refurbishment of Stretford House, an Iconic 24-storey residential landmark and Trafford’s tallest building. The application will deliver significant upgrades designed to revitalise the building, providing much-needed modernisation for residents and the local community.
The history of Stretford House
Since its completion in 1968, Stretford House has stood out prominently. Its scale and domination of the local skyline meant it became an iconic part of the local community. In recent times, however, the building is facing some substantial issues. These include:
- Poor thermal insulation
- Noise pollution from the nearby A56
- Ageing fabric, most notably the deteriorating windows.
Although refurbishment has been in the works for many years, plans have been delayed. This was due in large part to the lessons that came out of the Hackitt Report and the subsequent reassessment of fire safety and compliance regulations across the UK.
Key benefits of the refurbishment.
The architectural interventions we’ve designed address many of the challenges facing the structure and its residents.
The external envelope refurbishment
With increased scrutiny on the external envelope that’s used for blocks of flats like Stretford House, the insulated brick slip solution we designed will provide a beautifully modern aesthetic update that will stand out for all the right reasons. What’s more, it’s compliant with all the current fire-safety guidelines, giving peace of mind to the residents.
Finally, the system will dramatically improve thermal performance, greatly reducing heat loss and lowering energy bills.
Windows and acoustic improvements
Given the proximity of Stretford House to major road networks, it’s important to ensure the refurbishment makes significant acoustic improvements. The refurbishment will deliver new high-performance windows to mitigate external noise, ensuring a quieter, more comfortable living space for residents.
Additional safety improvements
Internally, work will enhance fire safety measures, including introducing smoke vents to fire egress routes.
Community support and minimal disruption
Importantly, the project has been designed to allow continuous occupation of the building during construction, with careful planning minimising disruption to residents.
A new landmark for Stretford
This refurbishment will transform Stretford House into a modern, highly attractive landmark that will stand out as a modern and aesthetically considered structure for miles around.



