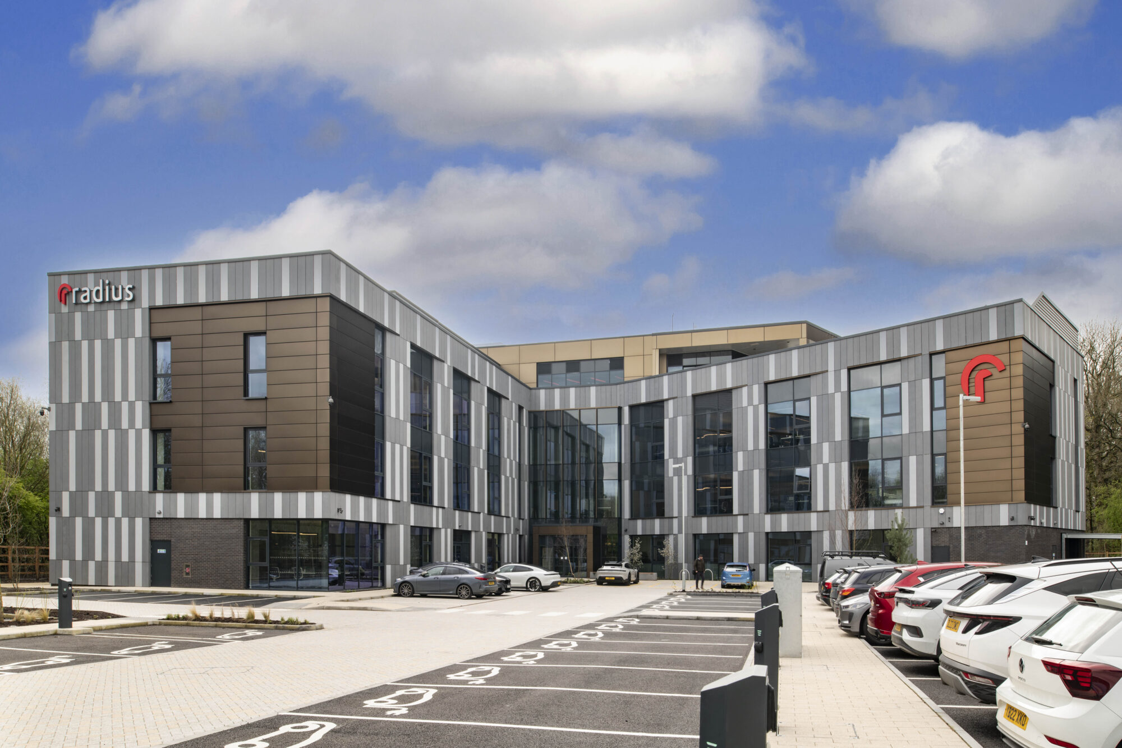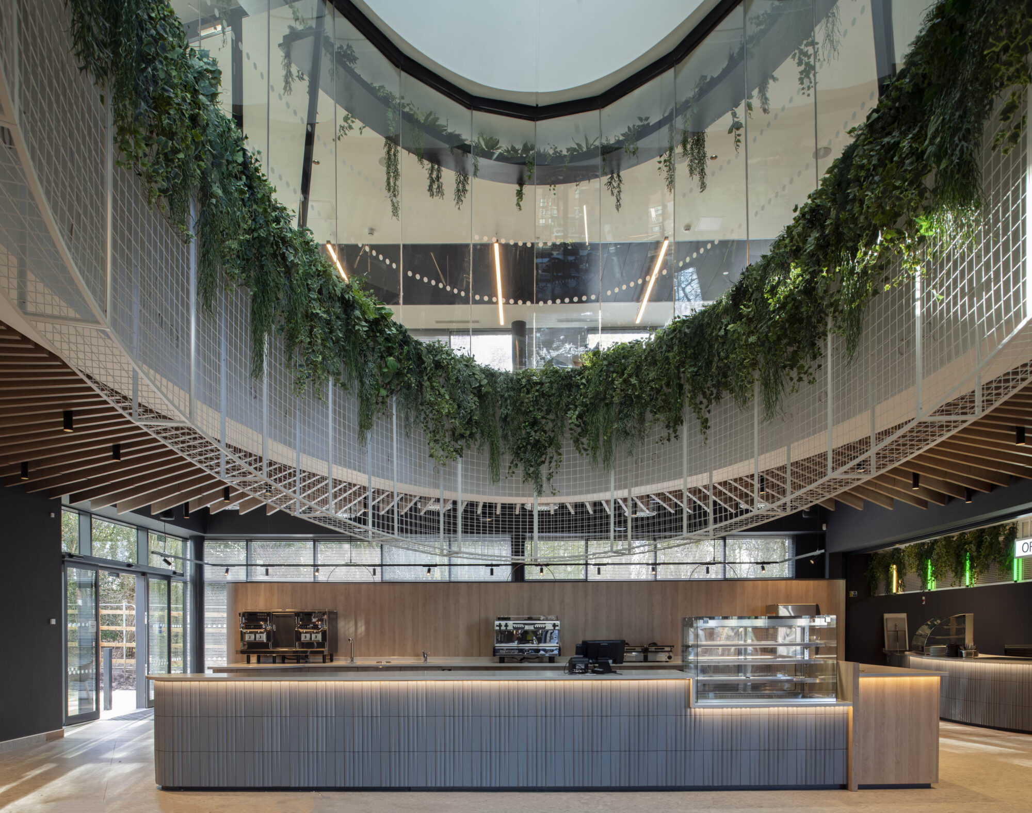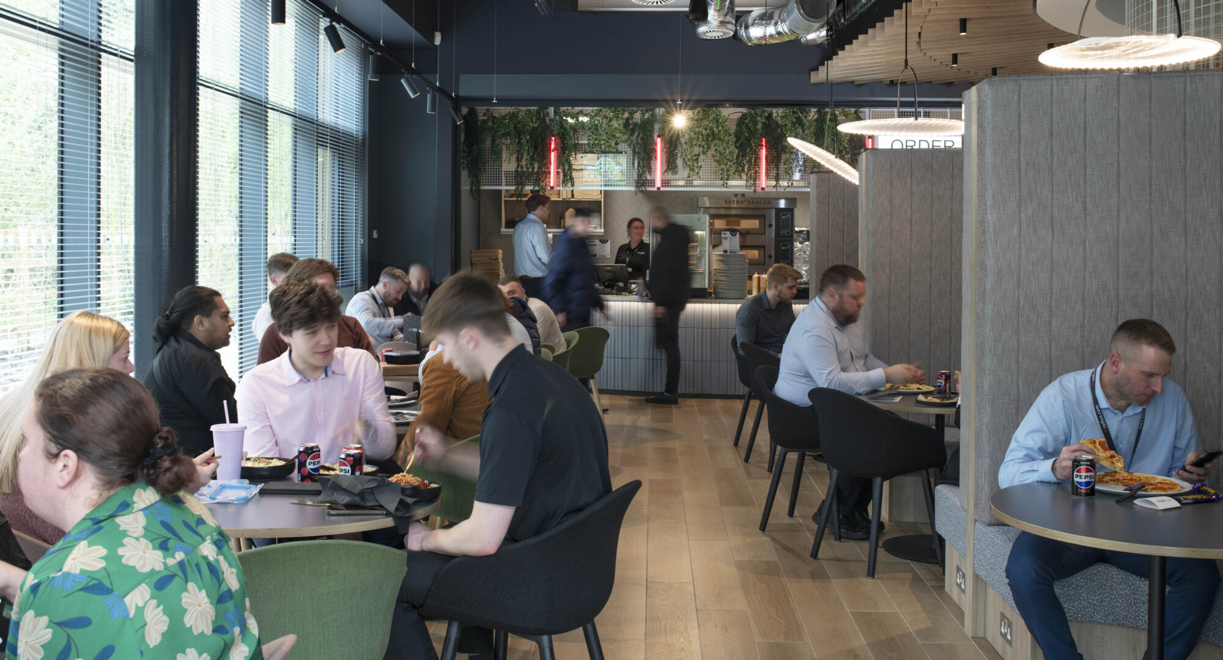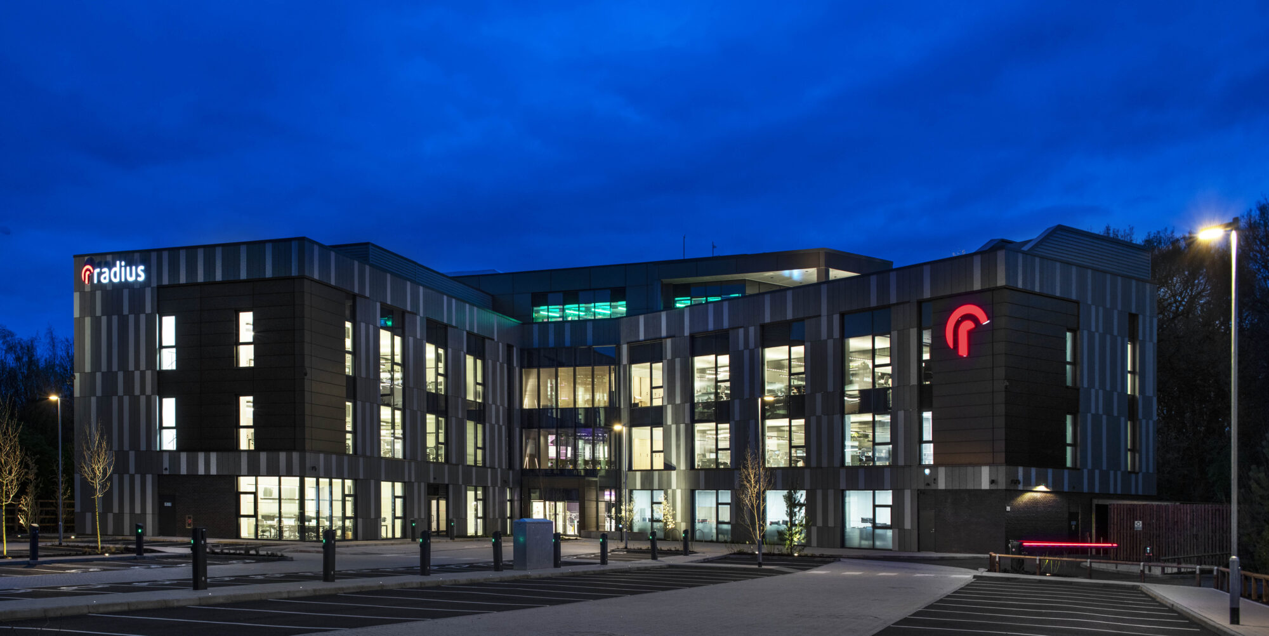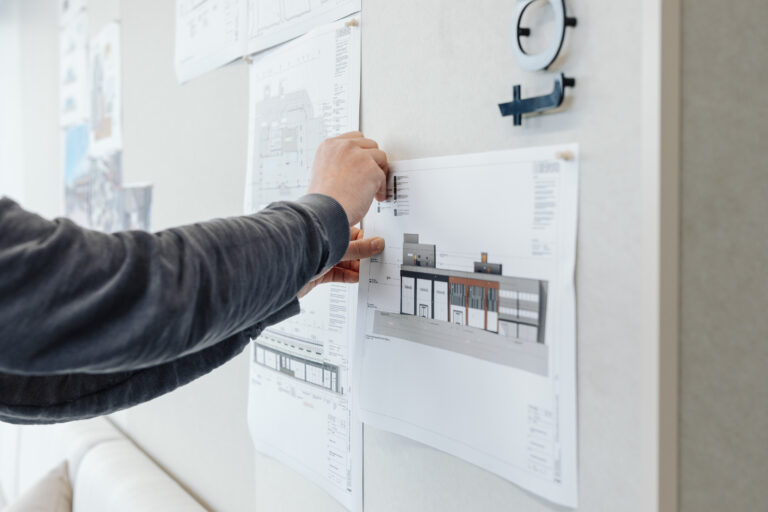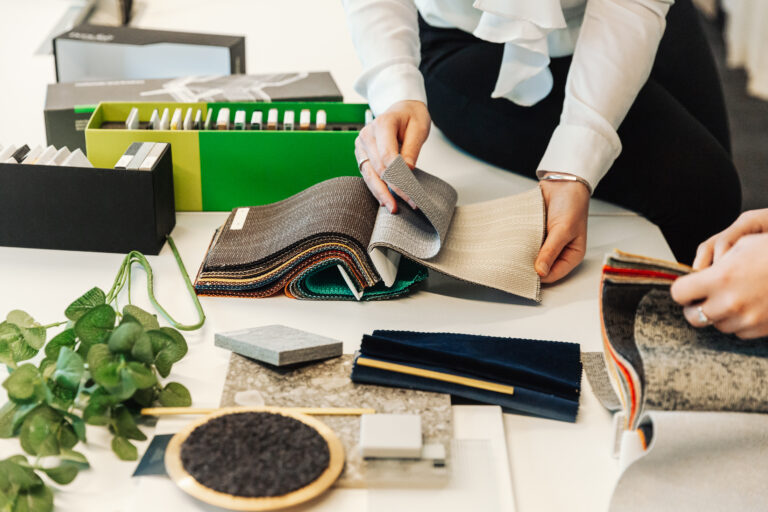Arden Square is our second commission for Radius Payment Solutions and has seen us design a new 44,000 sq ft office on the last remaining plot in Crewe Business Park. Unique features include a Star Wars inspired bar and roof top terrace.
Project Credits
- Radius Payment SolutionsClient
- CreweLocation
- Offices Sectors
- Architecture Services
- 44,000 sq ftSize
- £15mValue
- 2018 - 2024Programme
- CompleteStatus
- BREEAM 'Excellent'Certifications
- Positive Image PhotographyPhotography
Awards
- BCO Awards - Corporate Workplace RegionalFinalist
- Insider North West Property Awards - Commercial Development of the YearFinalist
Our second
commission with Radius
44,000 sq ft
of high-quality workspace
1 Star Wars
inspired sky bar
BREEAM "Excellent"
targeted
The Brief & Design Development
As part of their continued growth, Radius approached us to design and deliver a new workplace to house their telematics division and growing workforce. The new building was to build on the successes and lessons learnt from their AEW designed 66,000 sqft global HQ Radius Campus, also within the business park.
Our initial brief was for the workplace to feel like the Radius Campus but, as it housed a different business, to vary in its appearance from the HQ. The building also needed not only to provide workspace but also a warehouse component for items to be delivered, packed and shipped – a new concept for the group.
Working closely with the end users and client, we led engagement workshops with senior management and department leads across the business to shape and develop the brief. We also collaborated with the client and the interior designers to ensure the internal layout of the building was designed to maximise flexibility to allow for modern working trends as they change and develop.
Our final proposals focused on providing a flexible modern working environment that met institutional standards, responded to operational requirements for the warehouse and yet provided an inspiring and engaging experience for workers and visitors.
We achieved planning approval for the initial scheme in 2018, before revising our proposals to meet Radius’ updated requirements, and achieved approval for a variation in December 2021. Work started on site in May 2022.
“Development of this exciting new building is key to our commitment to maintaining a great working environment for all of our employees. I’m particularly excited that it will incorporate state-of-the-art testing, warehousing and dispatch facilities for our telematics business, supporting our ambition to become one of the true global leaders in this high-growth market.”Bill Holmes Chief Executive, Radius Payment Solutions
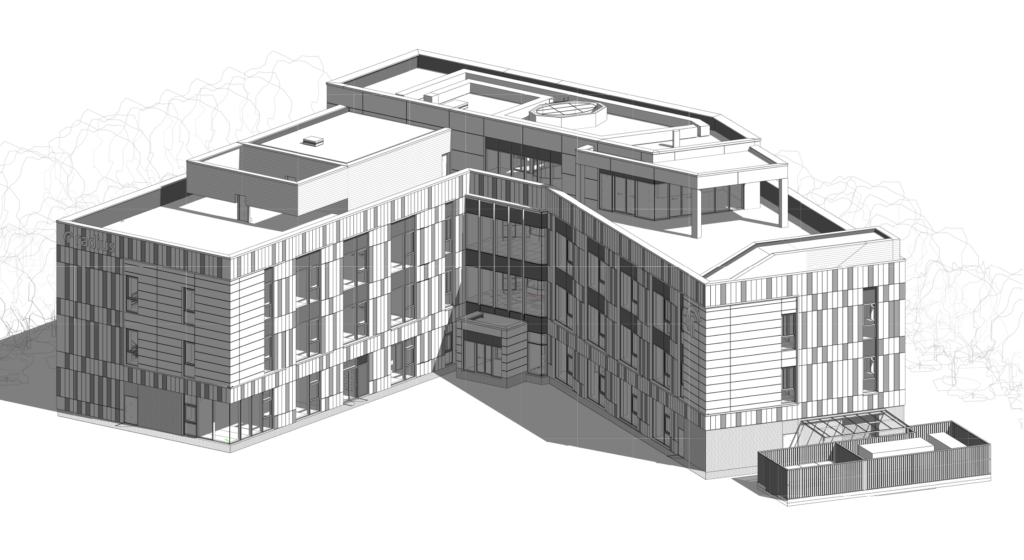
The Outcome
The final building, which opened in April 2024, is four-storeys high and comprises two wings of workspace which flank a central amenity and circulation space.
The state-of-the-art, collaborative workspace features testing, warehousing and dispatch facilities as well as office space for Radius’ software development, sales, marketing, operations and finance teams. In total, it can accommodate 350 people.
Amenities include a barista coffee station and pizza bar, vertical circulation, breakout spaces, meeting rooms and a roof top ‘sky bar’.
All are arranged around the conical 4 storey atrium which terminates with a roof light. The Star Wars inspired sky bar, spills out onto a large roof top terrace, which will be used as event space for staff and customers.
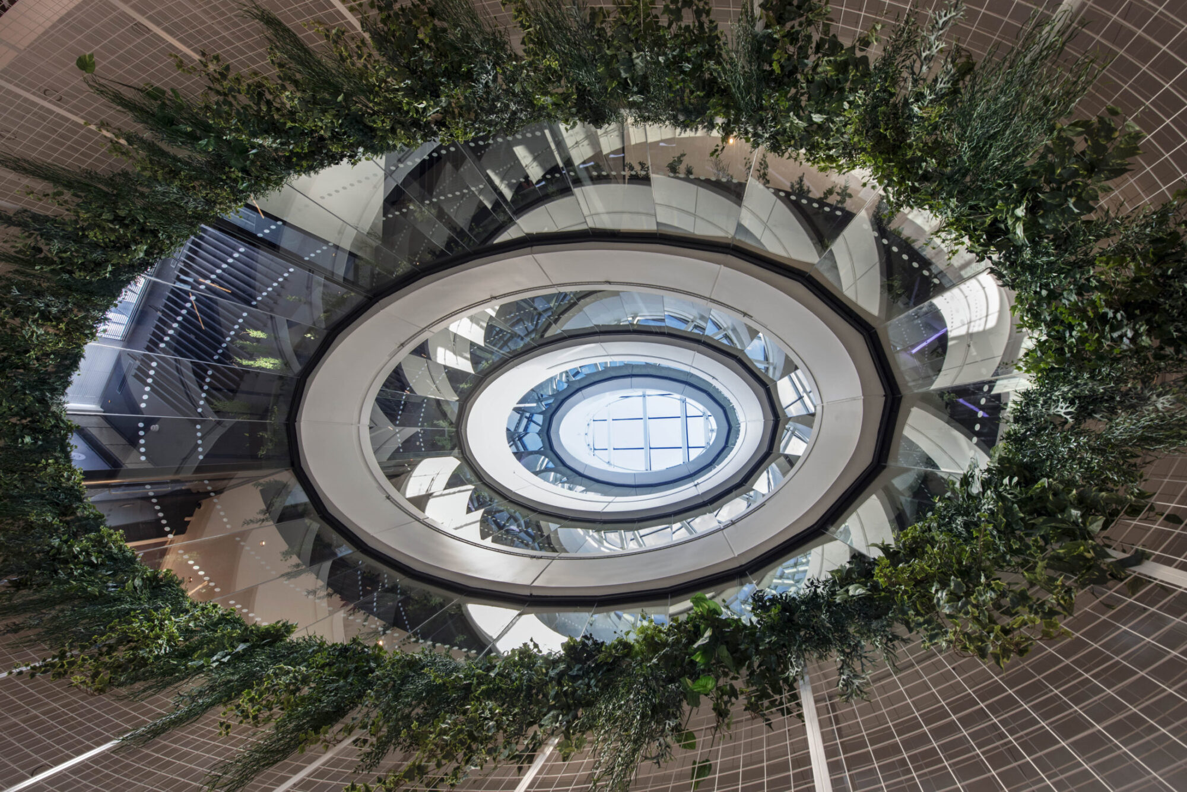
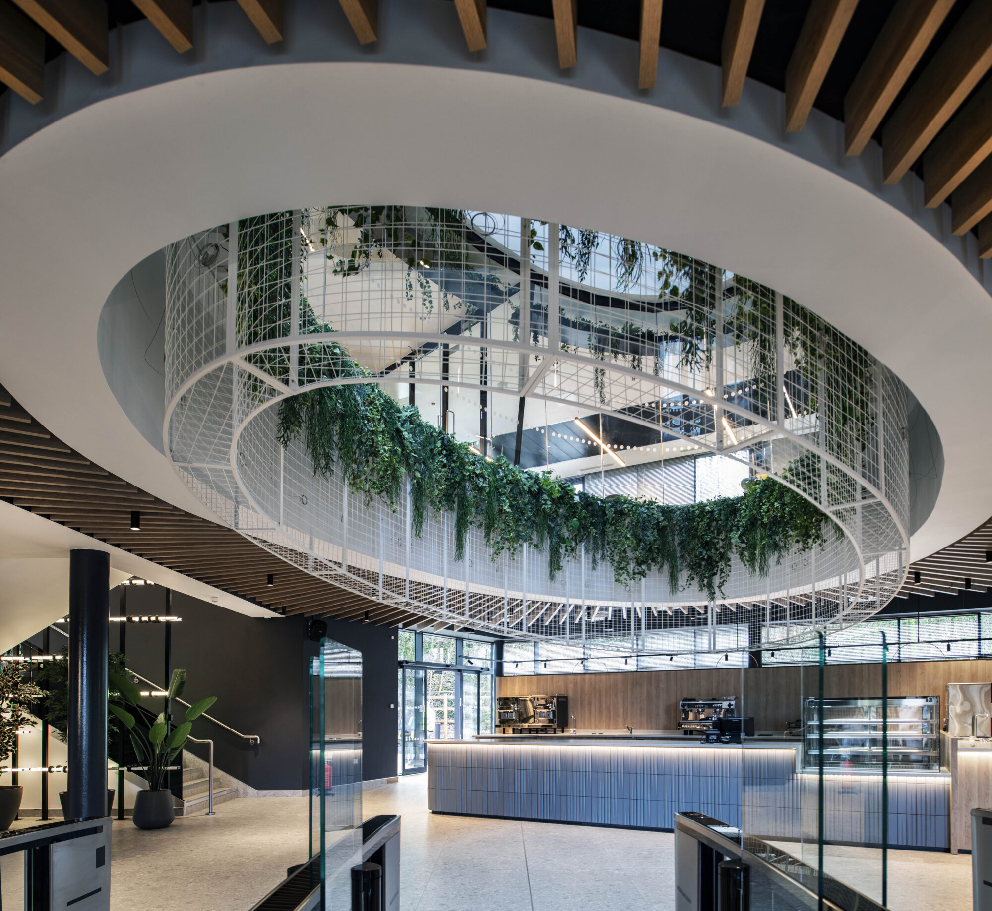
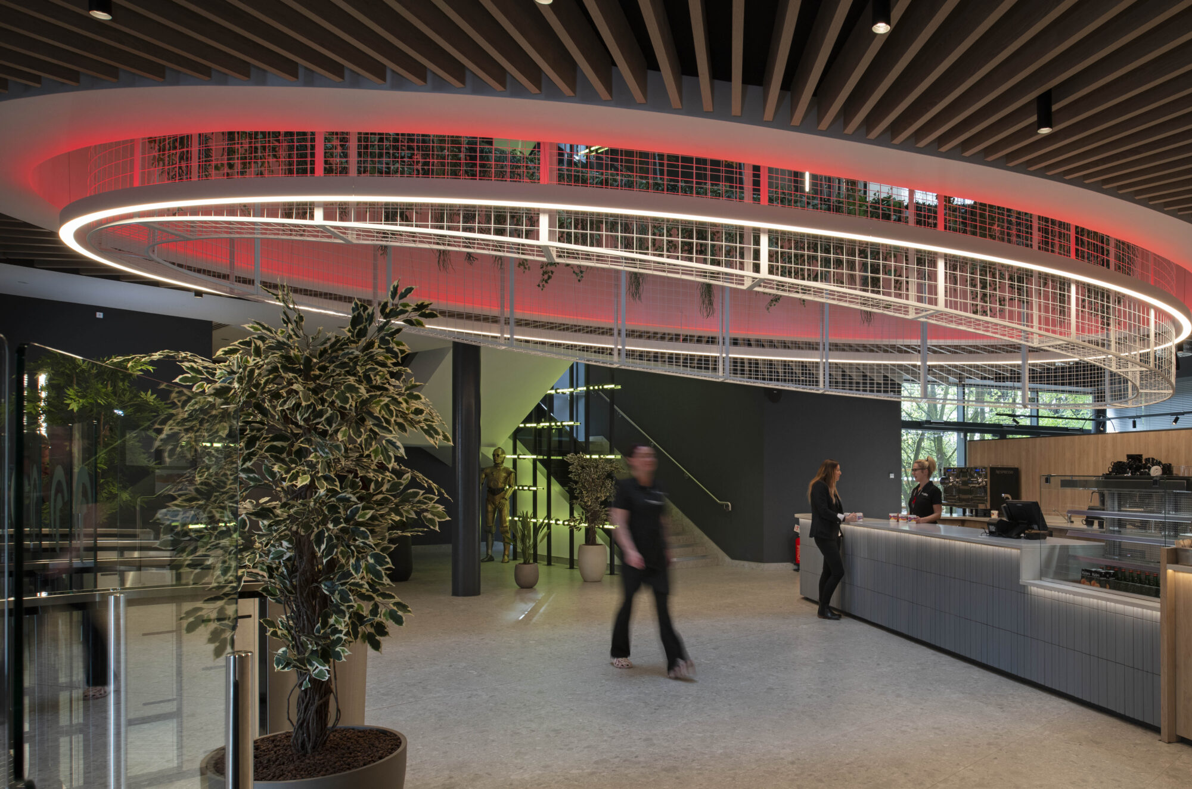
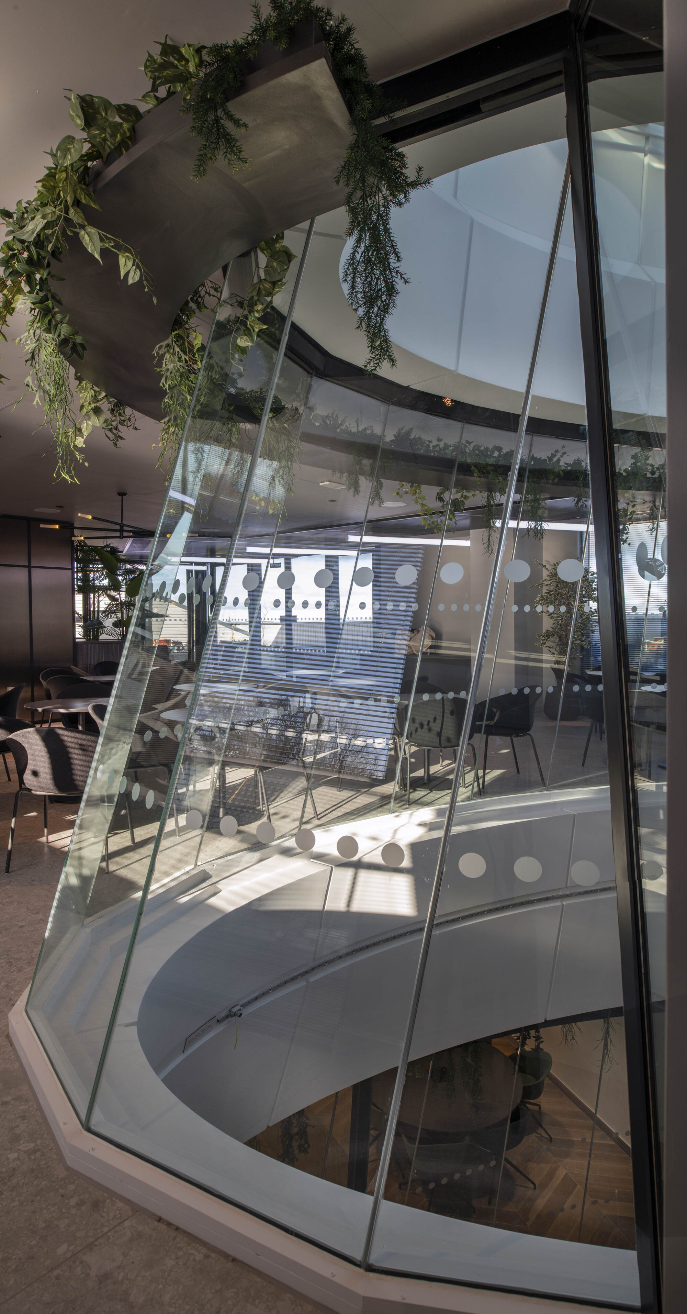
-
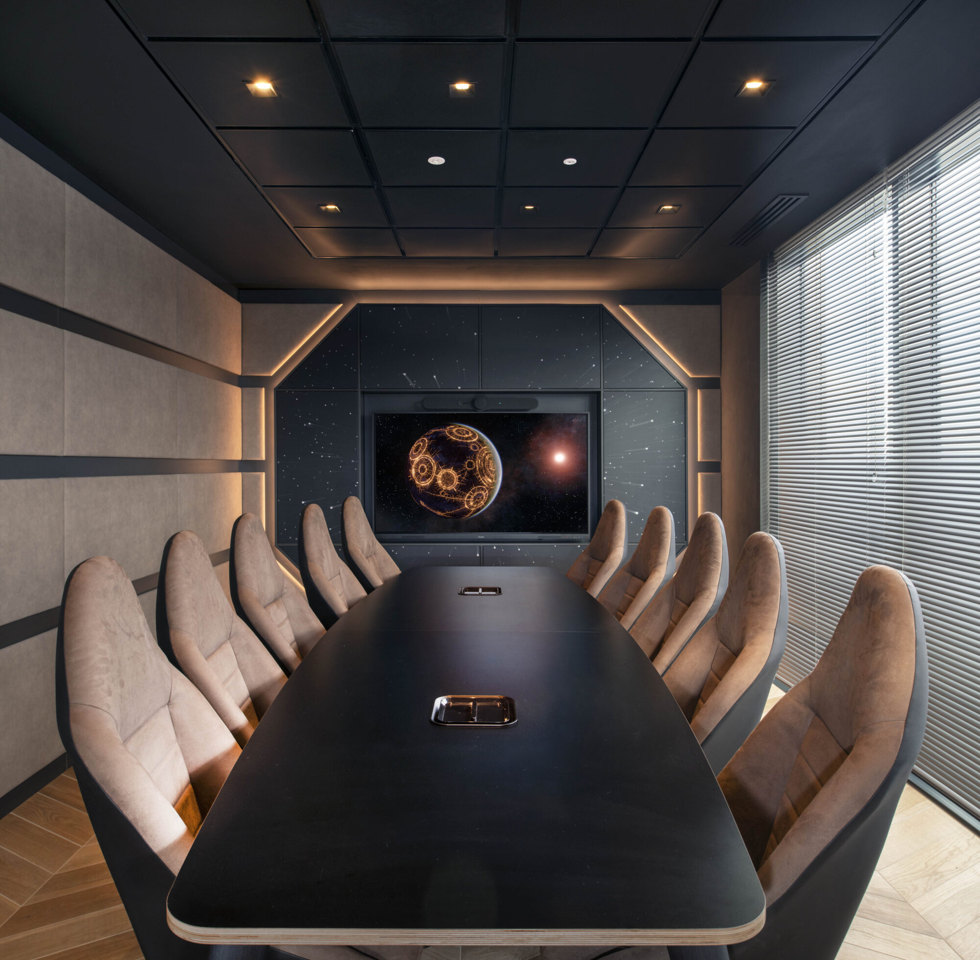
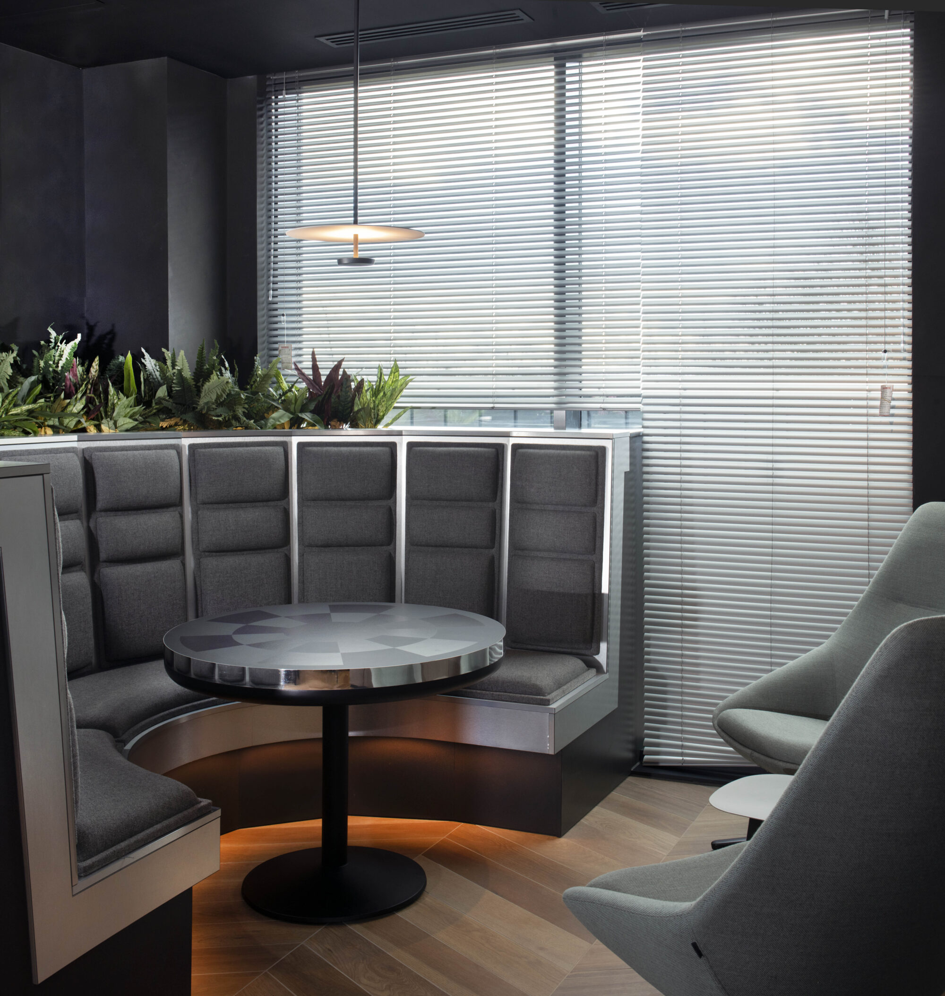
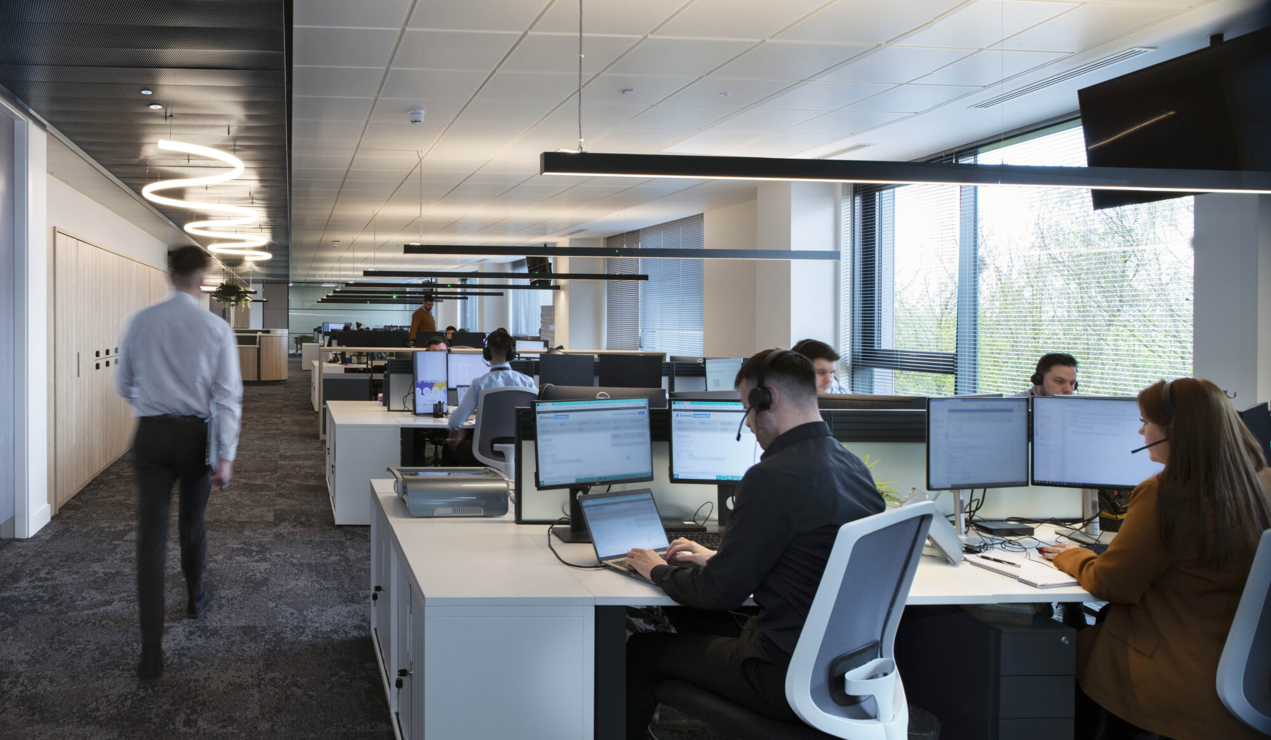
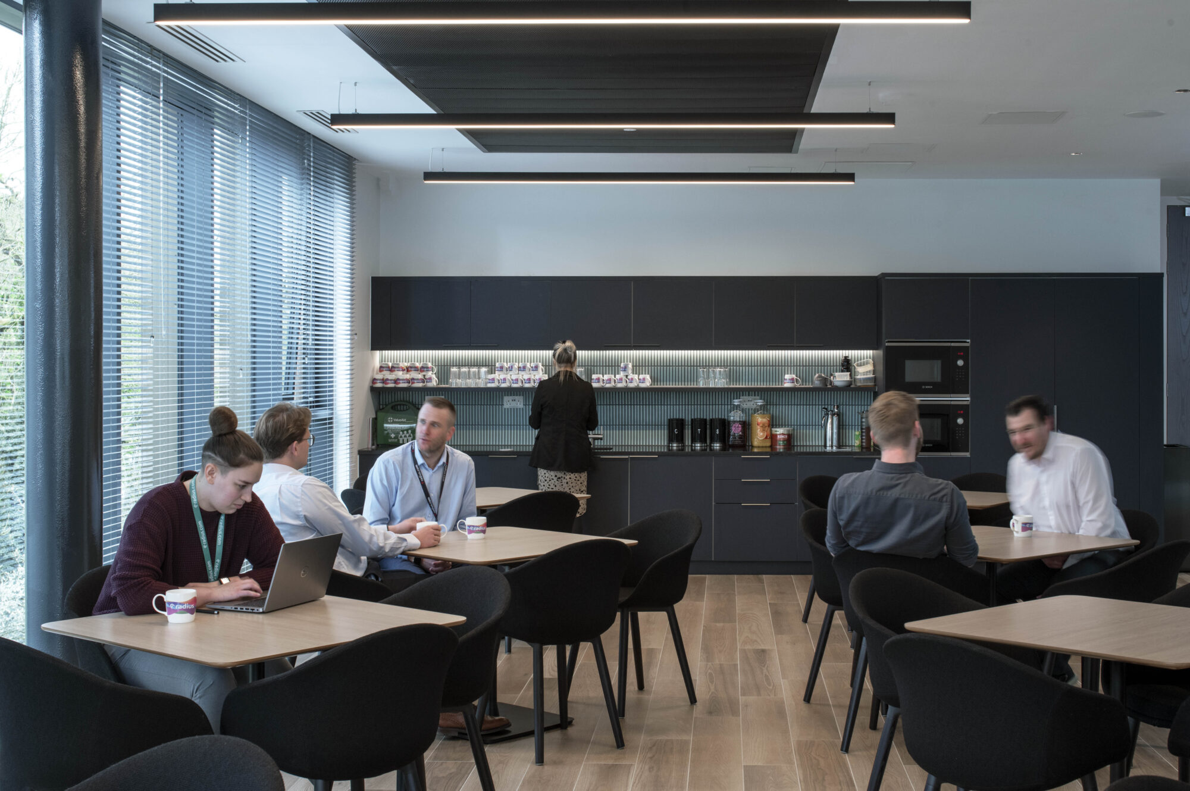
-
Externally, the building is clad in a fibre cement board in contrasting tones to provide a visually interesting and striking appearance with feature anodised cladding to pick up key characteristics of the building such as the roof top terrace.
The landscaped car park provides a large number of EV charging points and is designed with pedestrian movement across the site to improve connectivity to the other Radius office in the vicinity.
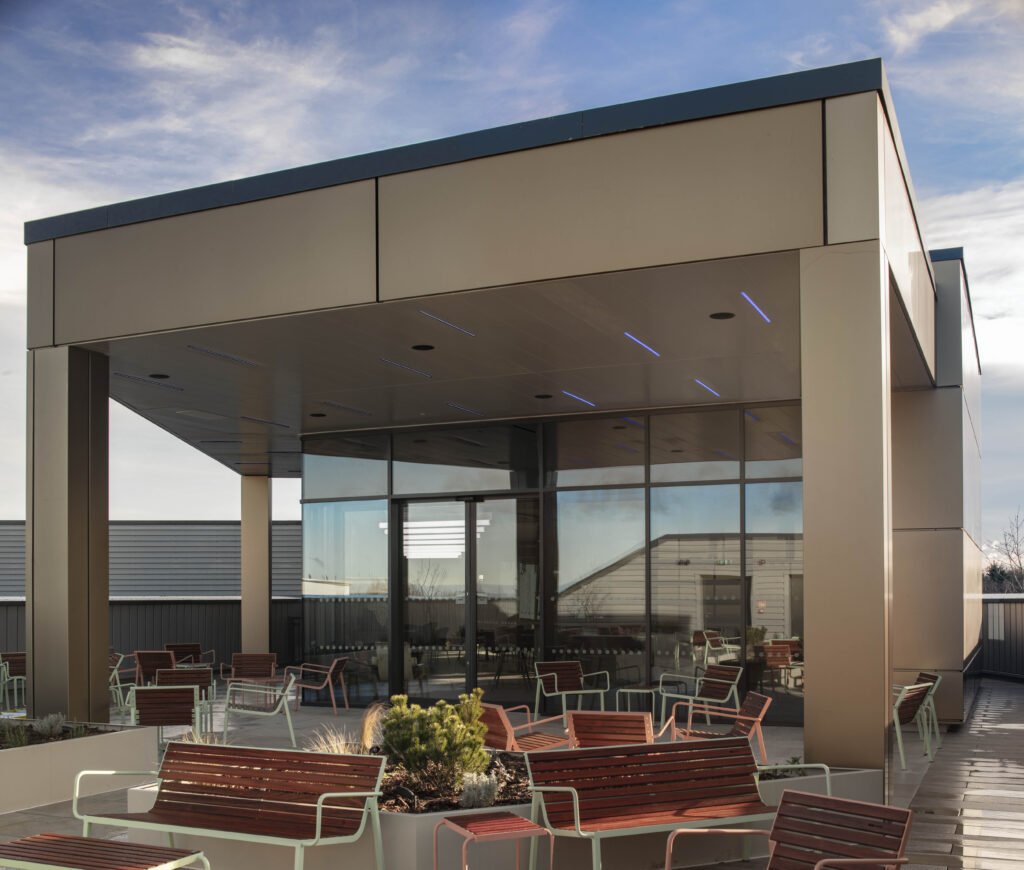
- Roof terrace
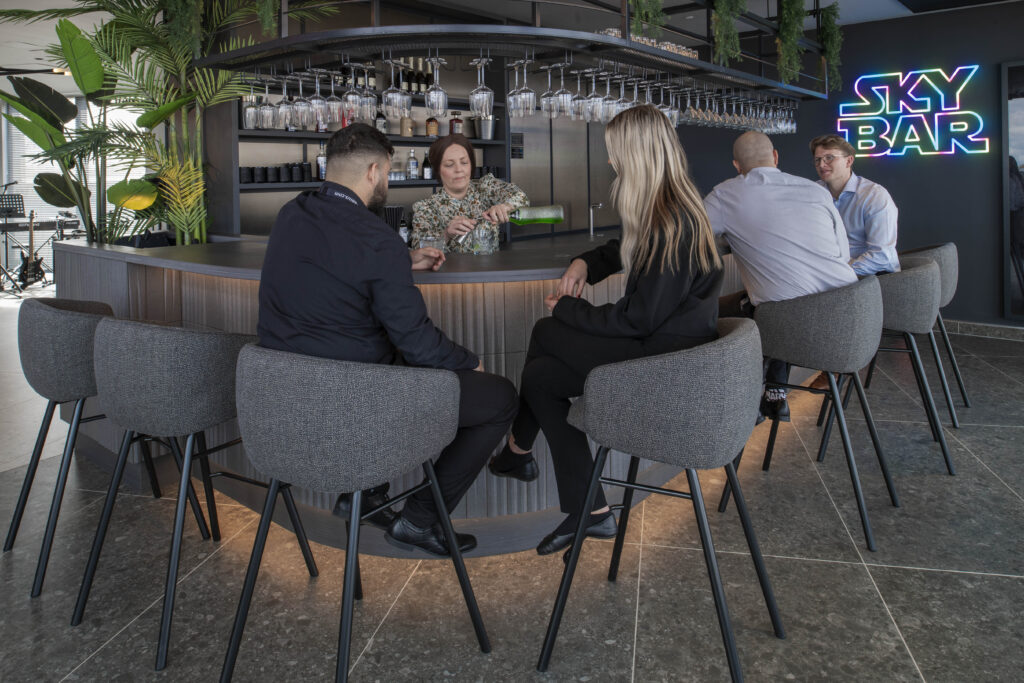
- Sky Bar
Project Team
Phil Hepworth
Director
