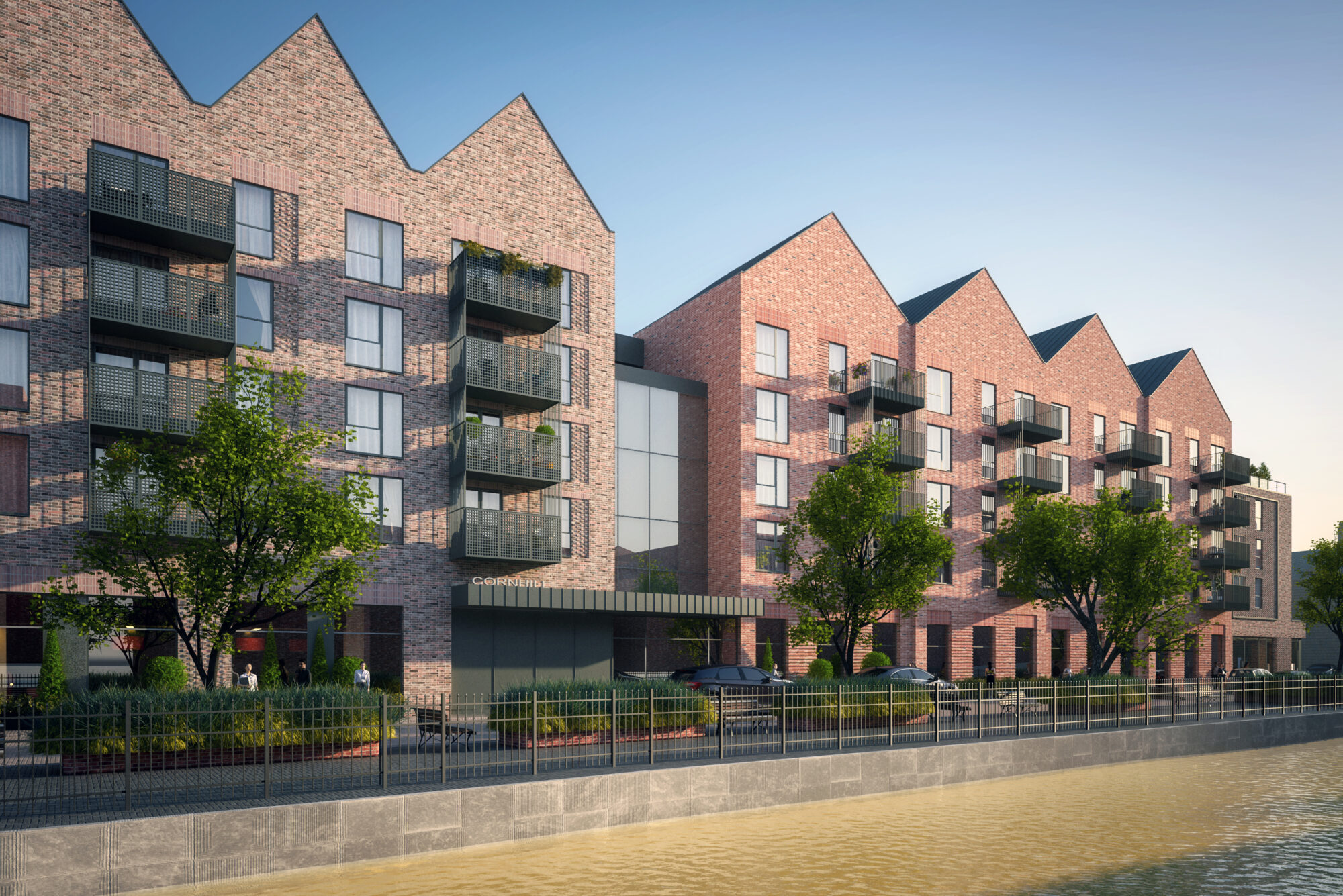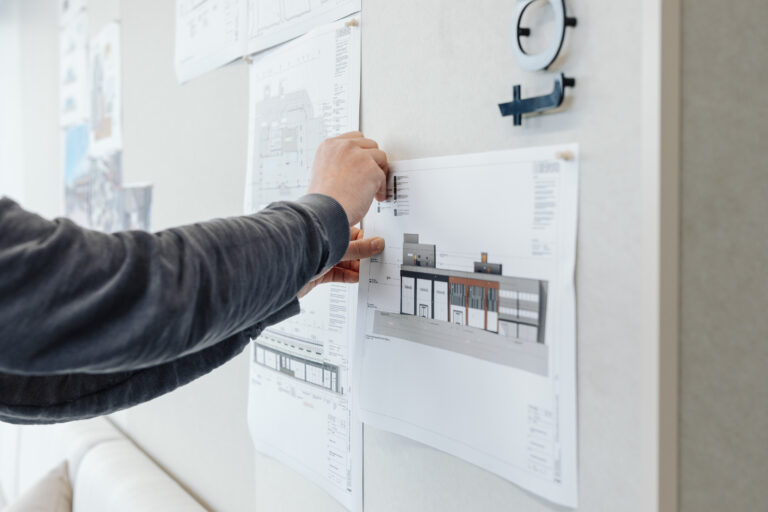Cornhill Quarter North is McCarthy Stone’s first urban village, located in the heart of Lincoln. It comprises premium quality later and assisted retirement living apartments interspersed with high quality communal facilities.
Project Credits
- McCarthy StoneClient
- LincolnLocation
- Residential Sectors
- Architecture Services
- 115 homes / 7,000 sq ft CommercialSize
- 2020 - 2022Programme
- Complete (Unbuilt)Status
- Lifetime HomesCertifications
- bm3CGIs
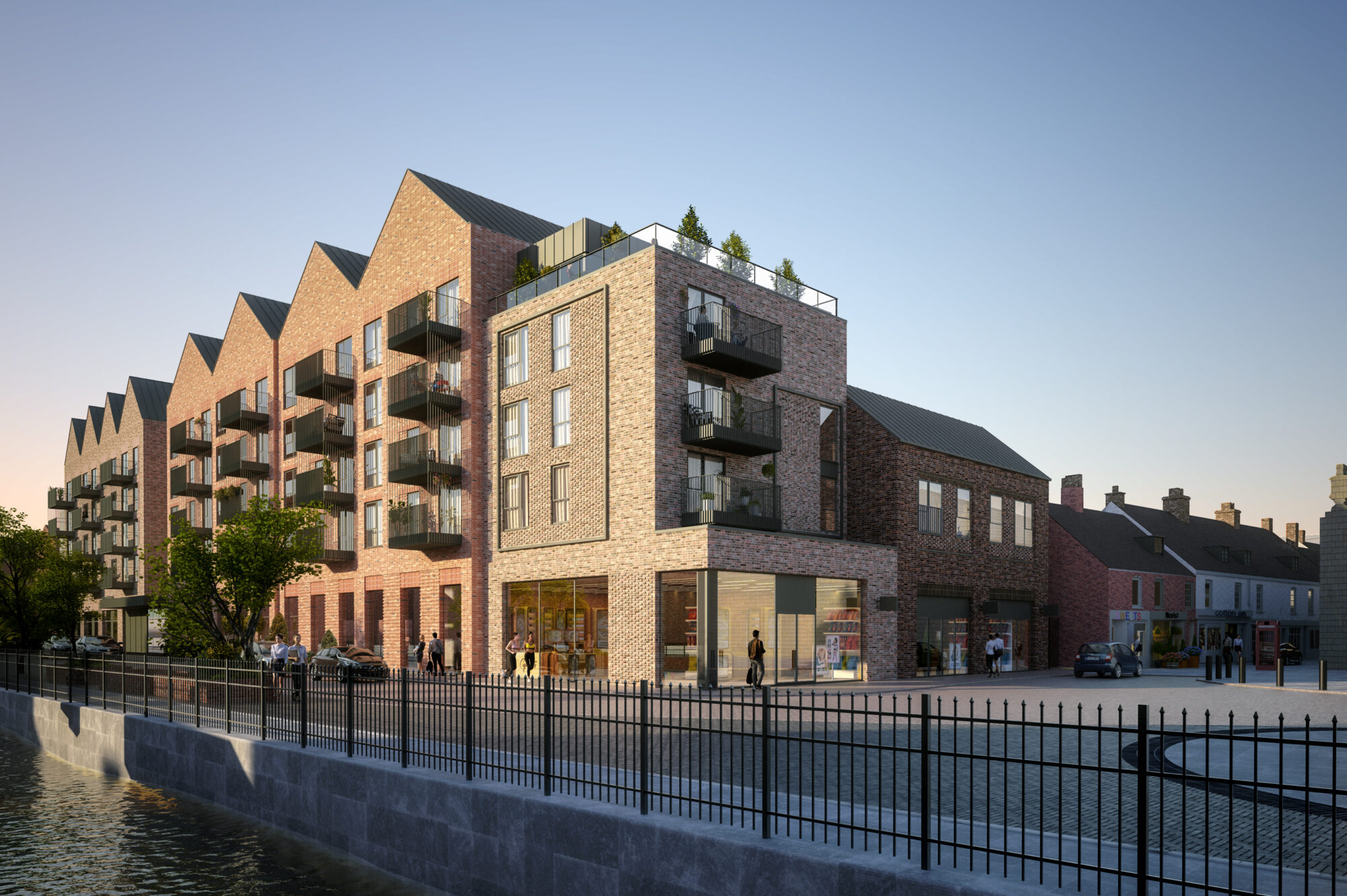
McCarthy Stone's
first urban village
115 premium
one- & two-bed retirement apartments
7,000 sq ft
of commercial space
Lifetime Homes
standard
The Brief & Design Development
Lincolnshire Co-op is undertaking a phased regeneration of The Cornhill Quarter in Lincoln. The aim is to provide new services, boost the local economy and create an outstanding new living, retail and leisure destination on the brownfield site.
We were appointed by McCarthy Stone, Britain’s leading retirement accommodation provider, to design a new “urban village” on the Cornhill Quarter North Site – unlocking the final phase of development. The brief was to design a new development of high-quality apartments exclusively for those aged 60 and over. These apartments were to feature one or two bedrooms, spacious lounges, kitchens, en-suite facilities and private outside space as well as a range of communal areas and amenities.
With Lincoln’s rich history and the site’s location in the City of Lincoln Conservation Area, it was essential that we proposed a high-quality and well-designed scheme which reflected the scale of surrounding buildings, the local character and the wider Cornhill Quarter.
Our proposals were therefore developed in close collaboration with McCarthy Stone, City of Lincoln Council officers and the Lincolnshire Co-op – including a robust pre-application process with the Local Planning Authority to review and refine the design. We also took part in an inclusive public consultation process to inform proposals.
“We are delighted with the response to our proposals. This is a flagship McCarthy Stone development, and we are so pleased to be bringing it forward in such a vibrant and historic city…”Matt Willis Divisional Managing Director, McCarthy Stone
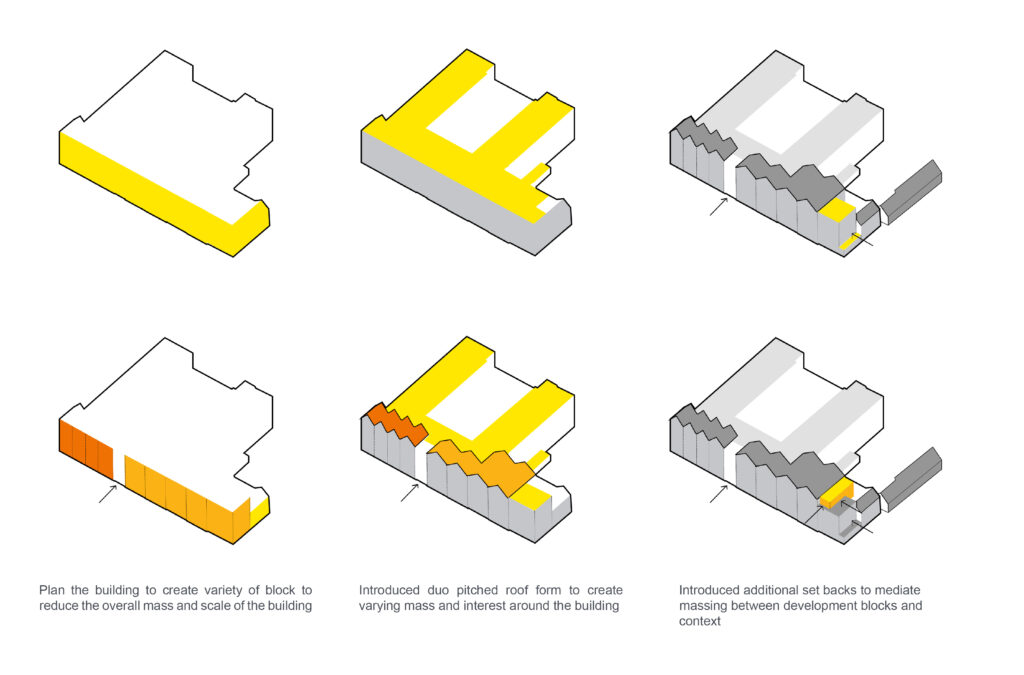
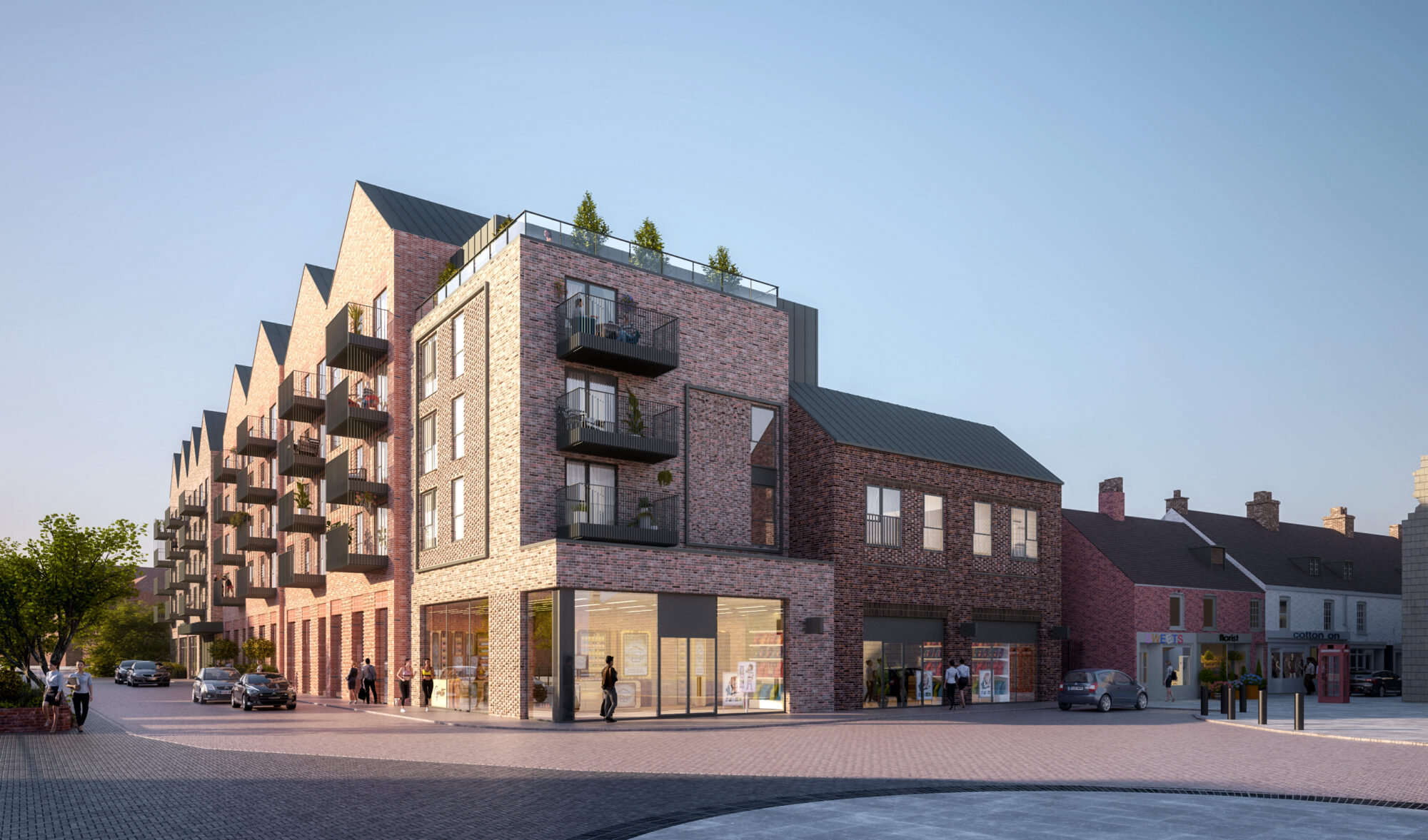
The Outcome
Our final design for the scheme, comprises 115 new homes and a range of premium communal facilities located above 7,000 sq ft of commercial space.
The building has been designed to meet the needs of the active and engaged community that will be established in the urban village. Amenities will include: a public facing bistro café, private dining lounge, cinema, multi-use activity spaces, games rooms, wellbeing suites, private lounges, potting areas, and a roof-top lounge.
Having considered overlooking and shading, the ground floor offered limited viability for apartments and as a result all residential accommodation is located on the first floor and above. However, with accommodation spread across five storeys, we have balanced communal uses and break-out on all floors so residents don’t always have to return to the ground floor. The design of a podium over a resident carpark allows for an elevated courtyard and communal lounge at first floor. A sky lounge at fourth floor provides views of the waterfront and Lincoln Cathedral.
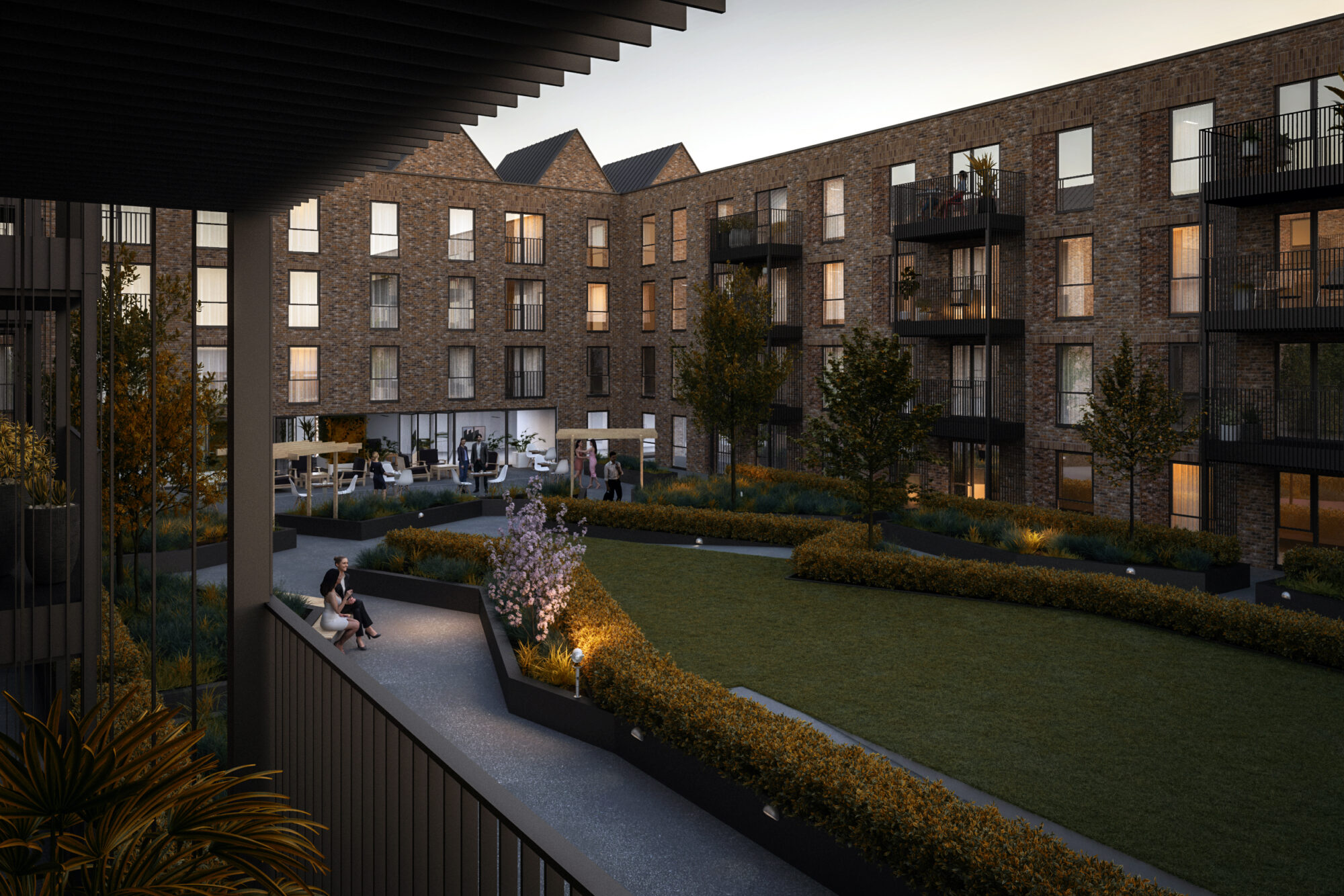
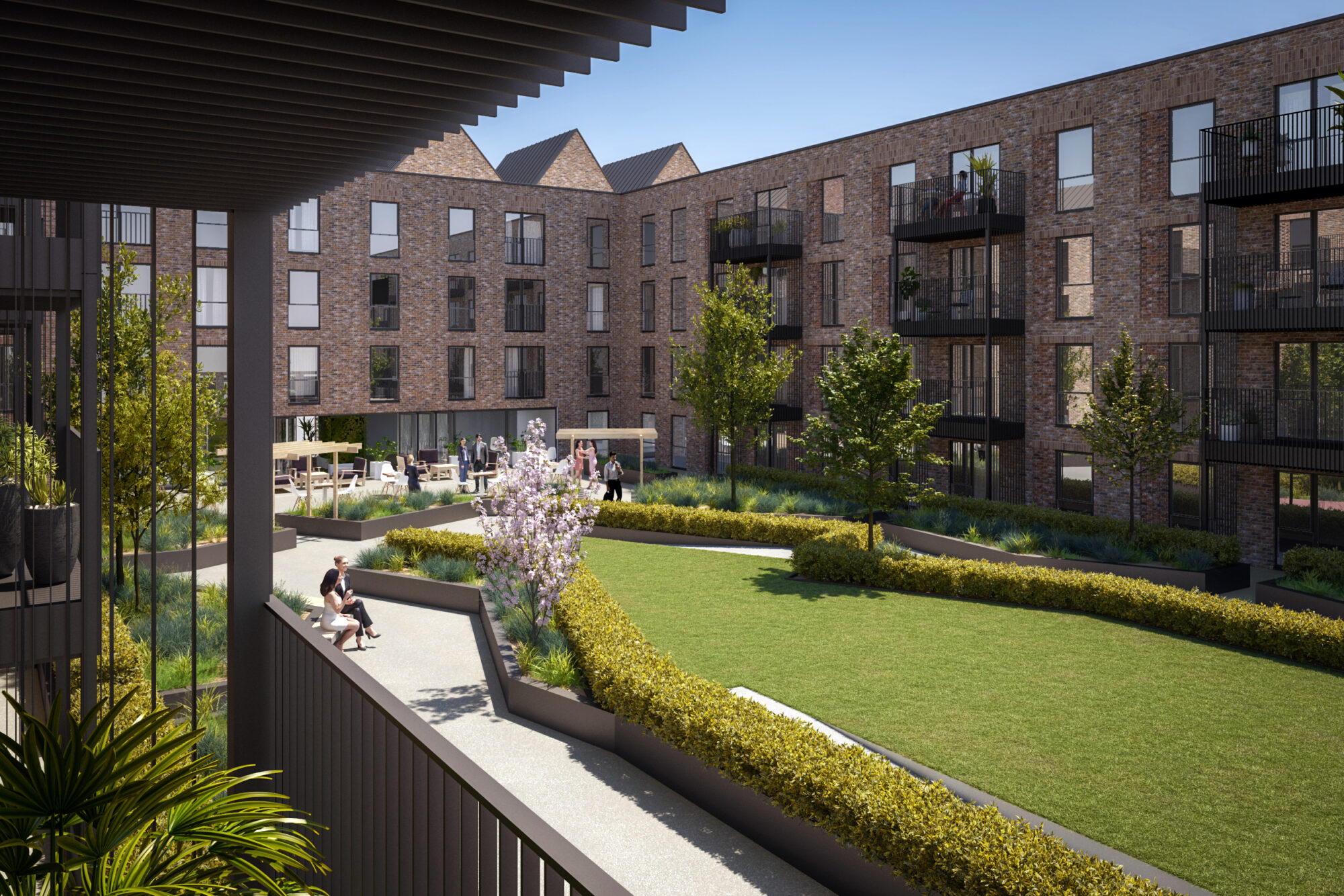
-
Due to the sensitive location, and the need to minimise its impact on neighbouring buildings, several design features were incorporated into the final scheme.
Design features
- Full glazed atrium entrance offers a focal point and breaks up the wings of the south elevation.
- Varying size gable roofscapes reflect the nearby historic buildings.
- Stepped building lines accommodate varying flat types which helps breakup long elevations and perceived mass.
- Stepped hierarchy of buildings sympathetically addresses the historic grain of Lincoln and facilitates rooftop terraces with views across Lincoln.
- Mixture of roof types allows the overall building mass to not dominate the skyline or surroundings.

All apartments have full height windows and most apartments have balconies, offering residents their own private external space. All are designed to Lifetime Homes standard.
Externally, the development is sympathetic to the surrounding vernacular of the Cornhill Quarter with a considered palette of bricks, with detailing guided by analysis of Lincoln’s historic context, and cladding which responds to more modern interventions.
