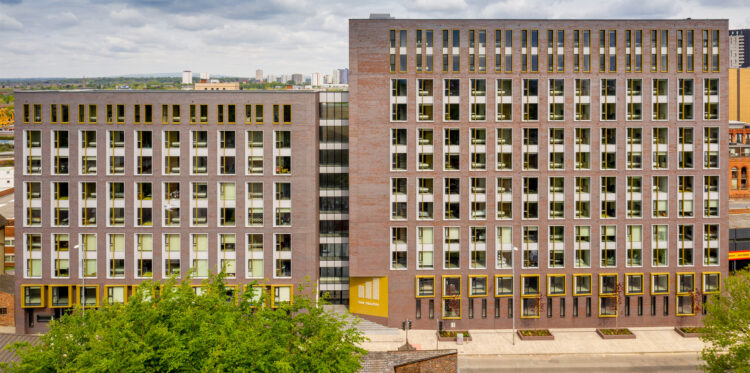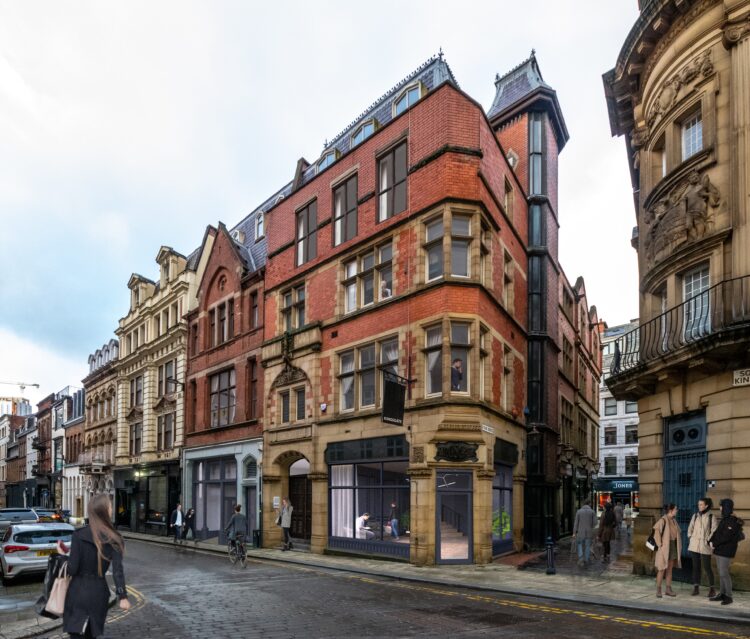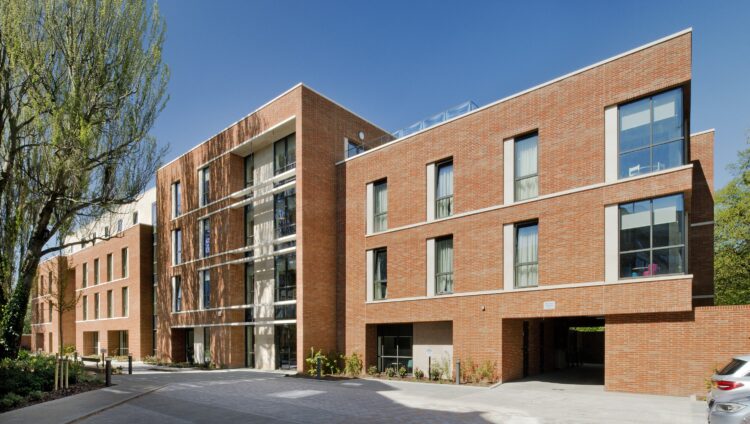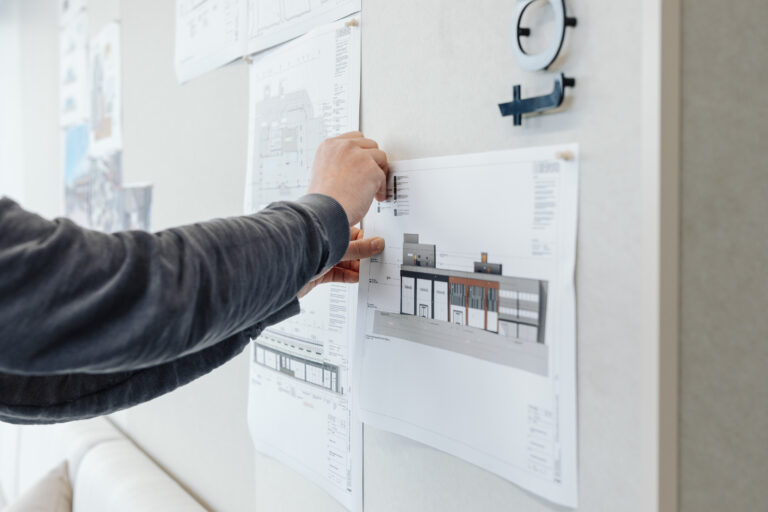Fletcher Street is seeing us transform a vacant site into a sustainable new community of 245 high-quality homes. These will cater for a diverse range of residents in the heart of Stockport.
Project Credits
- Progressive Living (Picture This - Operator)Client
- StockportLocation
- Residential Sectors
- Architecture Services
- 245 homes / 0.4 haSize
- 2018 - OngoingProgramme
- OngoingStatus
- Passivhaus Low Energy StandardCertifications
- Our StudioCGIs

12
townhouses
233
apartments
A range of
1, 2 and 3-bedroom homes
10% of homes
M4(3) Wheelchair User Dwellings
The Brief & Design Development
We have been appointed as architects for the transformation of a brownfield site located to the south of Stockport Town Centre. Our brief is to design a sustainable new neighborhood that integrates seamlessly with the surrounding area.
The 0.4-hectare site consists of two distinct parcels: a dilapidated office building and an adjacent car park. The site presents several challenges, including a significant 3-metre level difference and a large retaining wall between the parcels. Additional complexities include the varied scale of neighbouring properties, which range from one to twelve storeys, as well as consented and emerging proposals on nearby sites.
In collaboration with the wider design team, we have conducted detailed site analysis, engaged in public consultation activities, and liaised closely with key stakeholders to shape our proposals.
Since the initial designs in 2020, we have worked with the local planning authority to refine the building form, adjusting massing to respond to a changing brief, the evolving context, and the need to address the site’s topographical and contextual constraints with a robust design solution.
Our focus is on delivering age-friendly, contextually appropriate accommodation, Throughout the design process, we have drawn on guidance from Stockport Town Centre: Residential Design Guide and Creating Age-Friendly Developments by the Greater Manchester Housing, Planning, and Ageing Group.

The Outcome
Our final design proposes the demolition of all existing structures on the site to make way for a residential-led development comprising 245 high-quality, flexible new homes, offering a diverse housing mix.
The scheme includes 12 townhouses and 233 apartments, with future residents able to choose from a range of one-, two-, and three-bedroom properties. Additionally, 10% of the apartments are designed to M4(3) wheelchair-adaptable standards, and the surrounding public realm has been carefully planned to ensure accessibility, making the development as inclusive as possible.
The buildings are conceived as two interconnected blocks lined by a double-height atrium, ranging in height from seven to twenty storeys. To address the site’s topography and the surrounding built context, we have adopted a design strategy that breaks the development into distinct forms, each responding individually to the streetscape they face.
Sustainability is at the heart of the design, which aligns with the Passivhaus Institute Low-energy Standard. Key measures include orientating the buildings to maximise passive solar gain, incorporating natural ventilation to reduce reliance on mechanical systems, integrating solar PV panels on south-facing roofs, and enhancing landscaping across the site.
It is hoped the development will act as a catalyst for further regeneration in the area, creating a sustainable and inclusive space for residents and the wider community to enjoy now and in the future.
With resident amenity a key focus of the brief, the final scheme integrates a range of spaces for residents to use and enjoy.
Amenities include:
- Communal roof terraces.
- Shared rooftop allotment.
- Communal laundrette.
- Ground floor neighbourhood flexible event space.

Client Testimonial
“We gave AEW a difficult brief in that we wanted a green building that was designed to be practical and appeal to all ages, with a choice of homes for wheelchair users. We also wanted to ensure non-residents could access the roof gardens without compromising the safety and security of the residents. At various points, design was put on hold as we tested AEW’s design with user groups. The final design is a testament to true collaboration between designer and user.”Shannon Conway Co-founder of Picture This
Our Experts
Phil Hepworth
Director
Ben Robinson
Associate Director
Hannah Cook
Associate
Kate Silvester
Architect





