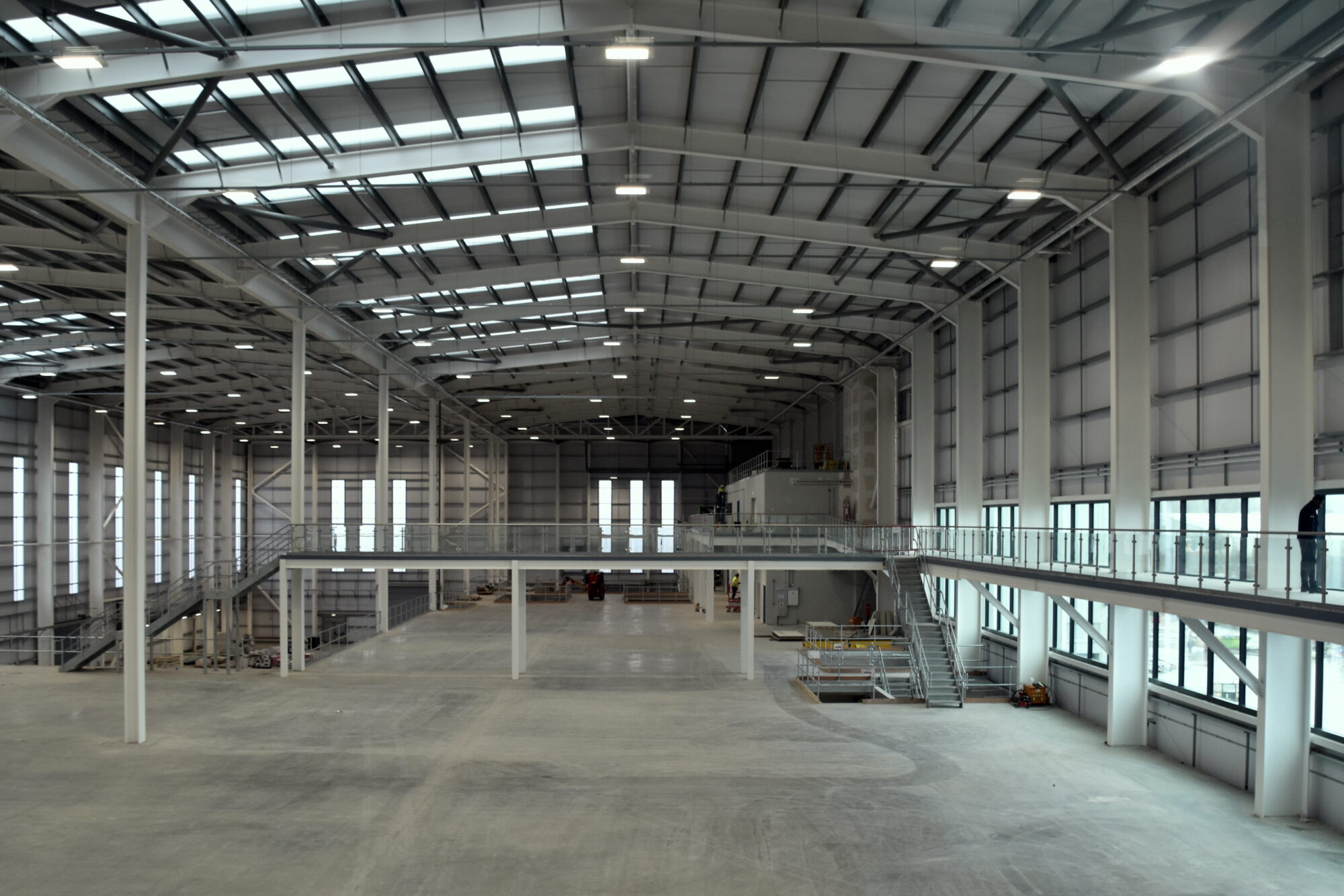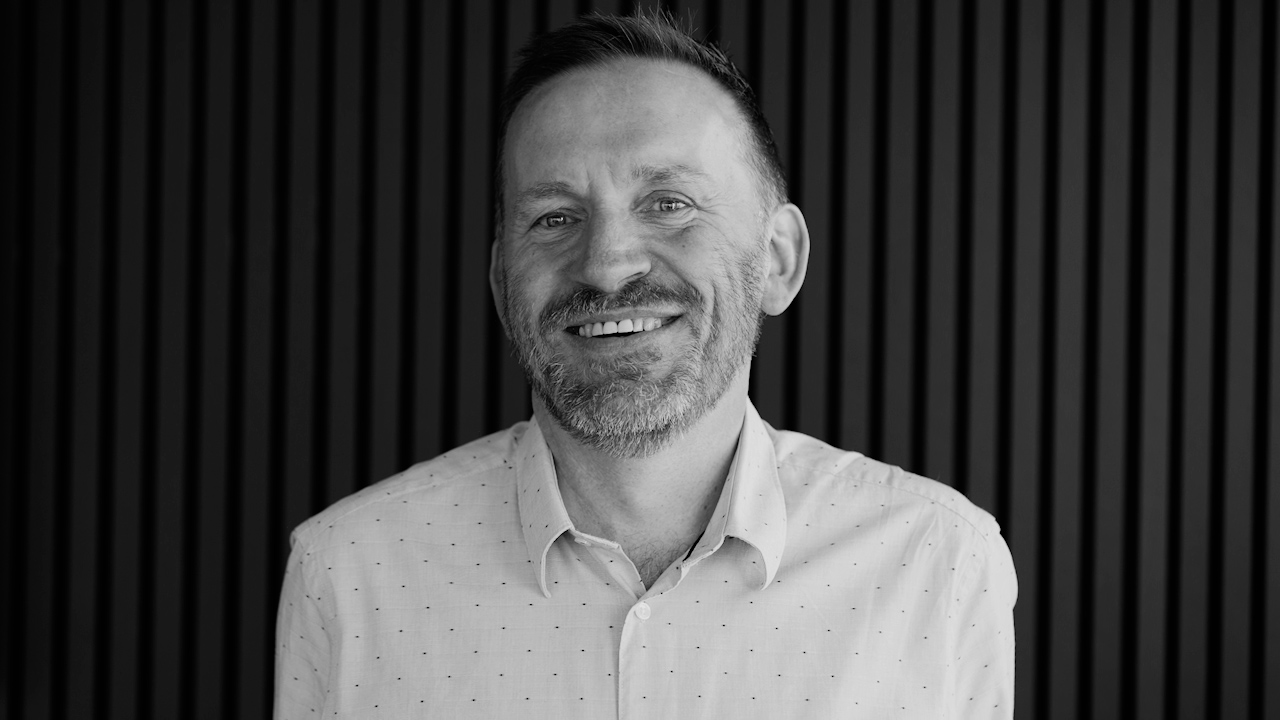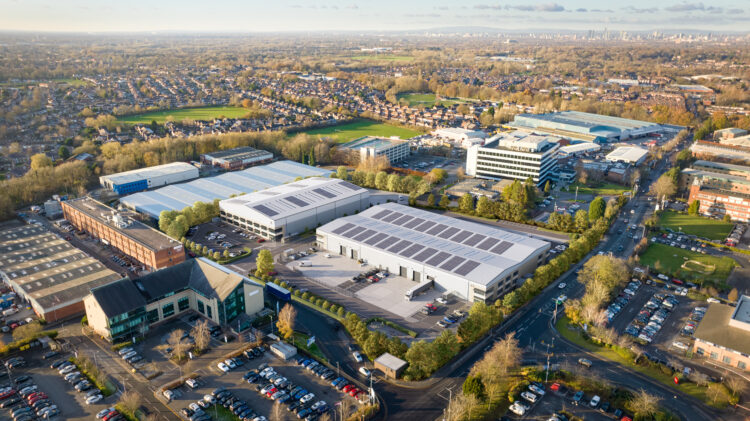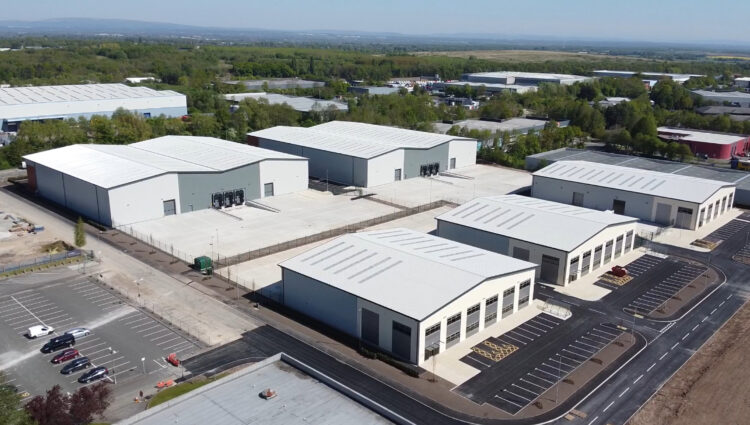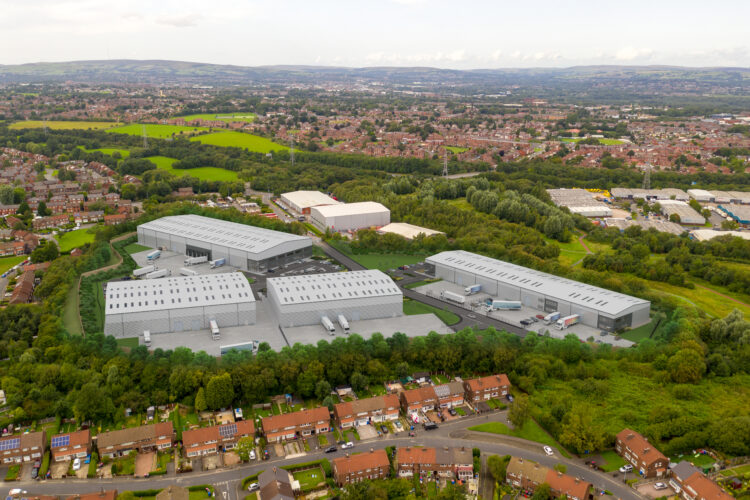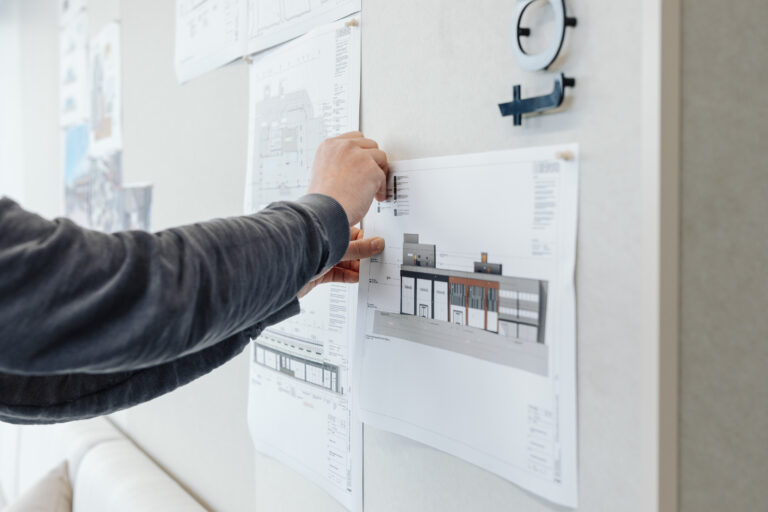Glass Futures is a new global centre of excellence for the glass industry. We have designed the innovative research and development facility to support the glass industry to pioneer news ways of making carbon neutral glass.
Project Credits
- Network Space / Glass Futures / St Helens CouncilClient
- St HelensLocation
- Industrial Sectors
- Architecture Services
- 165,000 sq ftSize
- £54mValue
- 2019 - 2023Programme
- CompleteStatus
- -Certifications
Awards
- North West Regional Construction Awards - Sub-regional Project of the YearWinner
- CoStar Impact Awards - Commercial Development of the YearWinner
- Insider North West Property Awards - Purpose-led InnovationFinalist
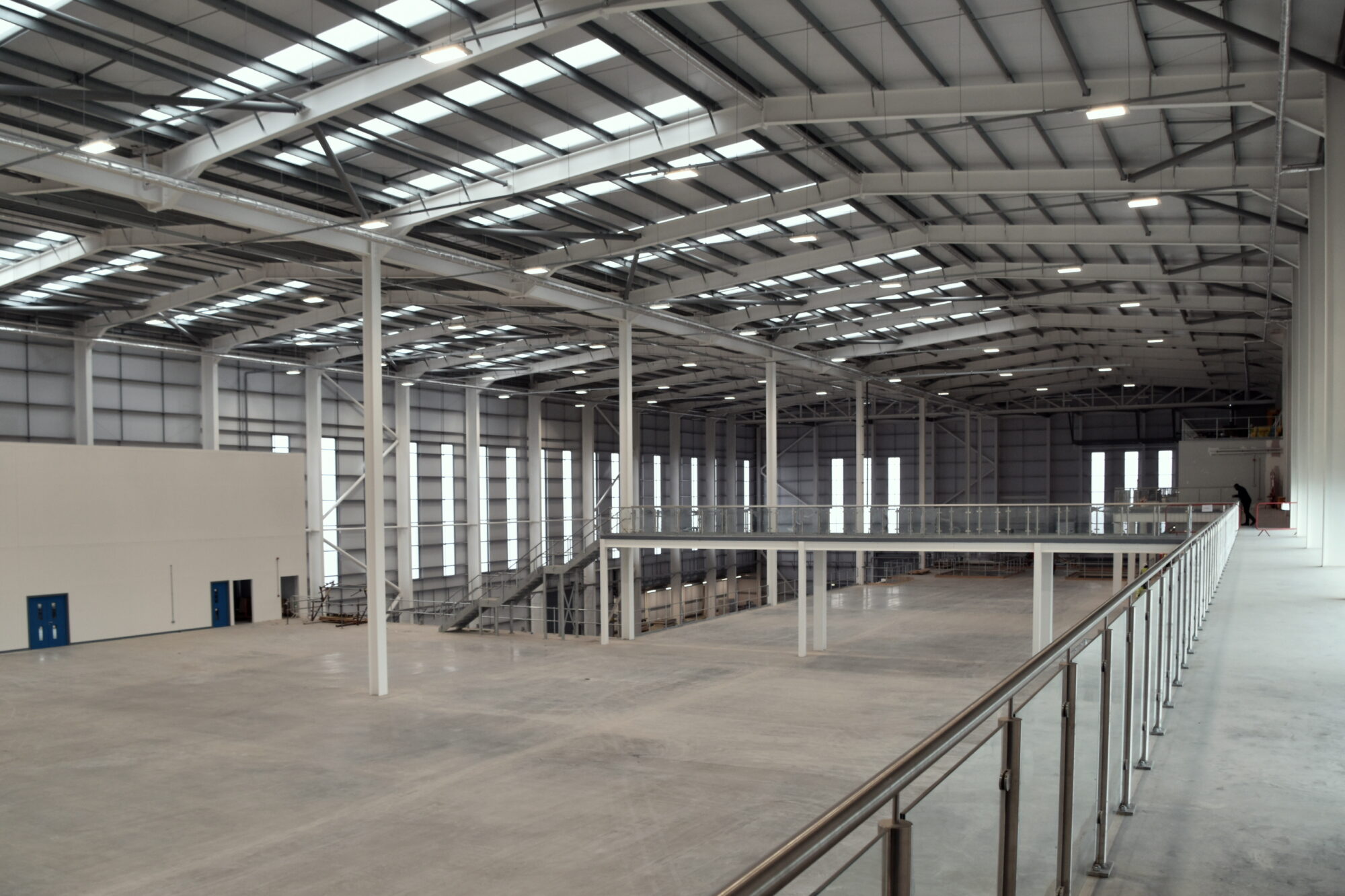
165,000 sq ft
of R&D space
27.5 m high
at its maximum
150 m long
at its maximum
16,000+ sq ft PV farm
on the building's roof
The Brief & Design Development
Network Space appointed us to develop a bespoke research and development building for not-for-profit organisation Glass Futures.
The site was formerly a glassworks facility but had been partly redeveloped by our client Network Space into a new Rugby League Stadium and superstore. The new facility’s location was to be on a 6.5 acre plot in the south western corner of this site.
Glass Futures required a bespoke facility which could meet their unique requirements. These included accommodating furnaces and both container and float glass production lines, as well as ancillary office, training and laboratory space.
Our design proposals emerged from in-depth discussions with Glass Futures and focused on accommodating the unique functions of the building, whilst providing flexibility to accommodate change in, and growth of, the internal processes and activities.
“Building on St Helens’ proud legacy in the glassmaking industry, Glass Futures will help retain the borough’s position as a global centre of excellence. I’m proud that we’ve been able to help make it happen with £9m of city region funding...”Steve Rotherham Mayor of the Liverpool City Region
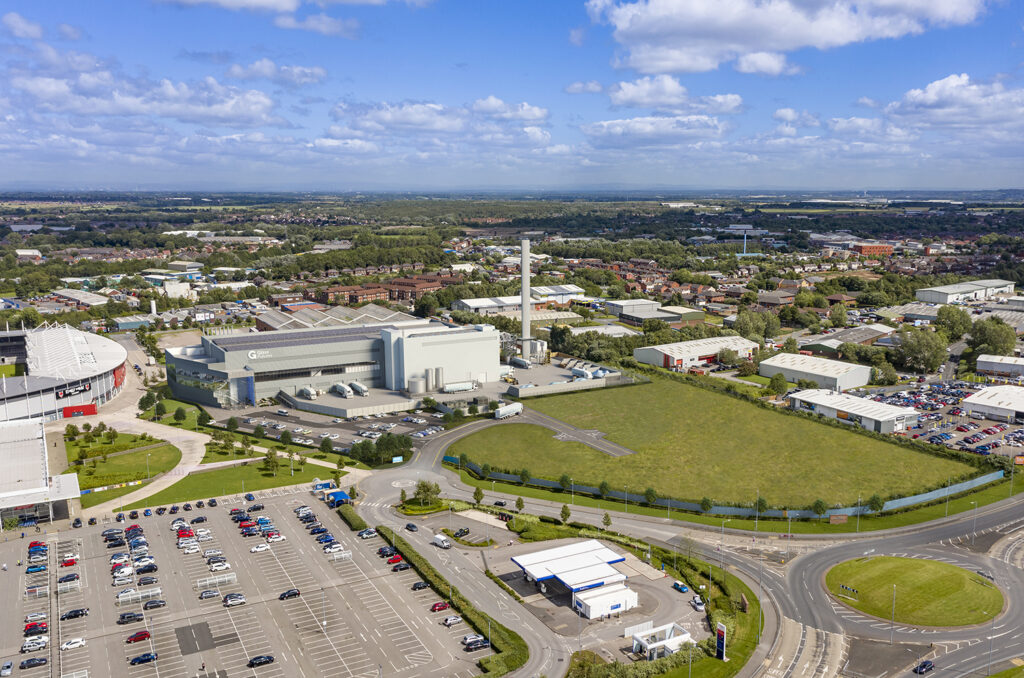
The Outcome
Following a rapid design and construction programme, the new global centre of excellence reached practical completion in June 2023 – just four years after conception.
The development has seen the successful regeneration of the former United Glass site and, once fitted out, will be used to deliver industry and government-backed research and development projects. These will focus on decarbonising glass production and will also provide a platform for the industry to test and trial their own commercial ideas.
The building is 27.5m high and 150m long at its maximum to accommodate the furnaces and production lines. These have been carefully planned to sit alongside labs, offices, and co-working space, creating an ecosystem for collaboration and advancement in the industry. An accessible walkway surrounding the research area adds to the offer, enabling educational tours for visitors in the future. Despite its bespoke design, the building retains institutional value.
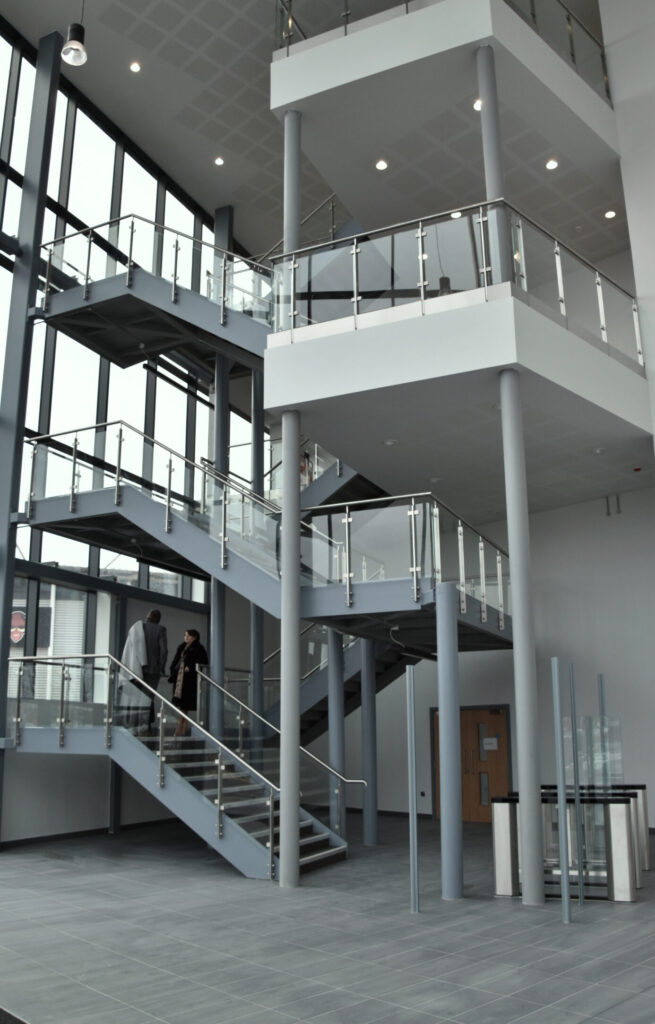
- Light filled atrium
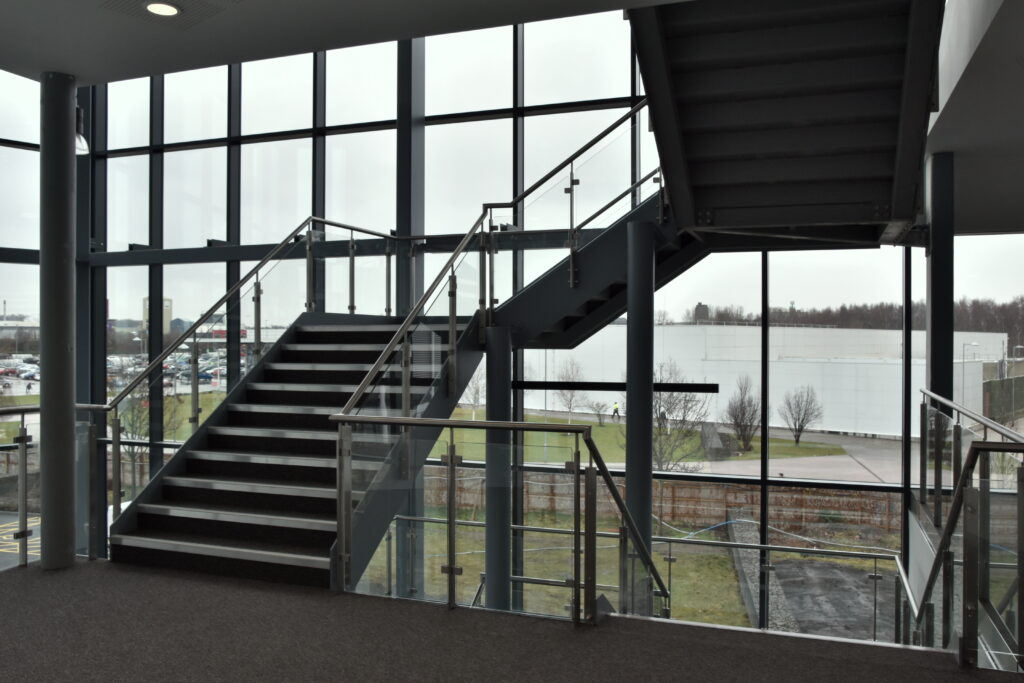
- Light filled atrium
Externally, elevations have been carefully considered in response to Glass Futures’ desire for natural light to fill the process areas. The entrance atrium spans the full height of the office to maximise natural light and showcase the glass industry facility contained within to the wider area.
The client team comprised an innovative partnership between Network Space, Glass Futures, the global glass supply chain, St Helens MBC, the Liverpool City Region Combined Authority and UKRI (UK Research and Innovation). In light of the high-profile nature and funding consideration for the facility, we adopted a real team approach which enabled us to deliver a highly complex scheme in record time.
In December 2023, Place North West named Glass Futures one of their top 3 developments of 2023.
