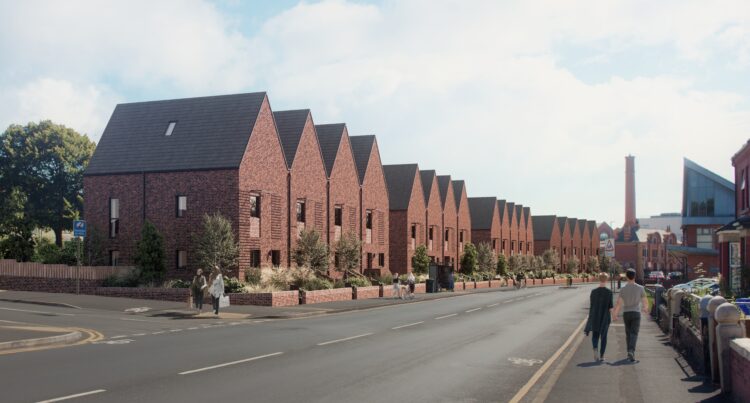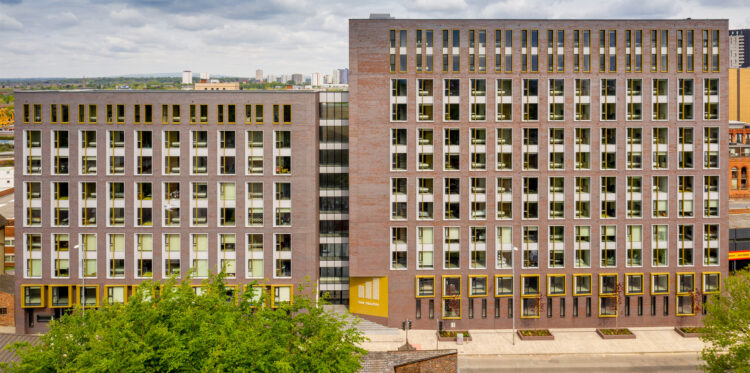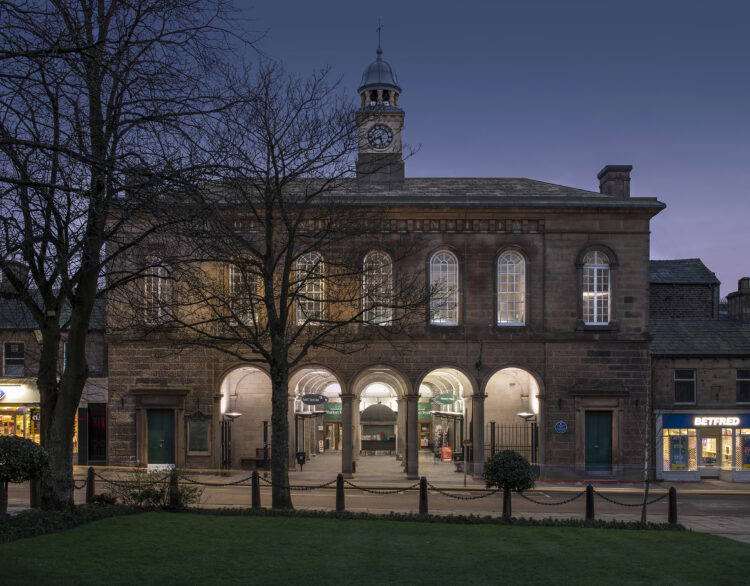King Street us a conversion and refurbishment project located in the centre of Manchester. The commission has seen us transform three historical buildings, including a Grade II listed property, from retail and office space into 24 luxury apartments.
Project Credits
- Cogent BC, DTZ InvestorsClient
- ManchesterLocation
- Residential Sectors
- Architecture, Heritage, Retrofit, Interior Design Services
- 24 Apartments / 31,380 sq ftSize
- £6mValue
- 2022 - 2024Programme
- CompleteStatus
- RECOM Solutions LTDPhotography
Awards
- Insider NW Residential Property Awards - Apartment Developer of the YearFinalist
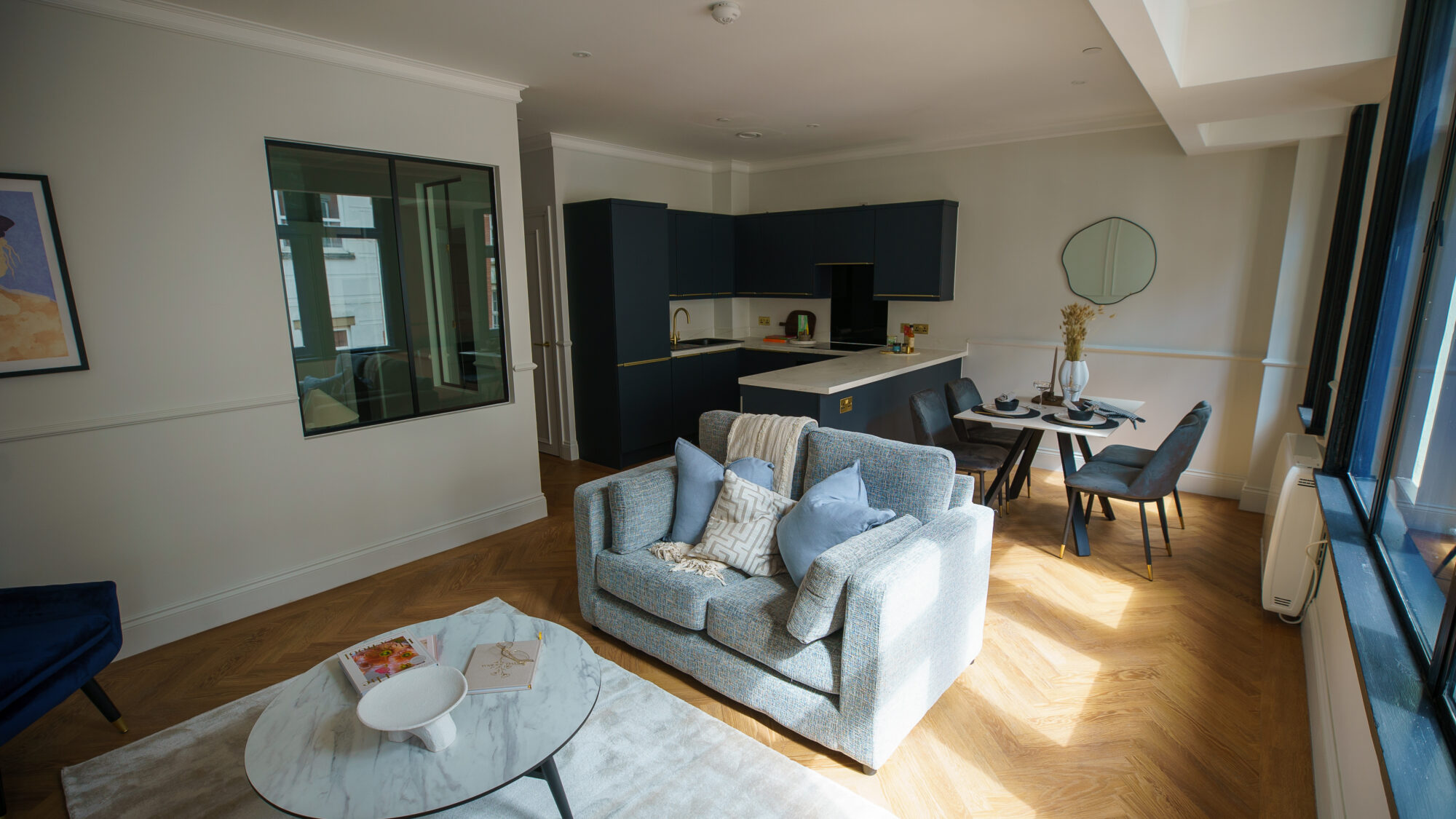
Located within a
Conservation Area
Includes a
Grade II listed building
Delivers 24
luxury apartments
Successful office
to residential conversion
The Brief & Design Development
AEW Architects were appointed by Cogent BC and DTZi to develop design proposals for the conservation and conversion of three historically protected buildings, located in one of Manchester’s premier retail destinations.
The brief was to transform the existing office and retail spaces at 58–66 King Street into 24 luxury apartments across four floors, with a new entrance and ancillary facilities introduced at ground and basement levels.
Situated within the St Ann’s Square Conservation Area, and including a Grade II listed building, the project required a highly sensitive and considered approach. Our primary objective was to preserve and revitalise the buildings’ 19th-century architectural character while adapting them for high-end residential use. This involved close consultation with local planning authorities, heritage specialists, and other stakeholders.
With the goal of delivering luxury accommodation in keeping with the location’s prestige, our design strategy focused on maximising the potential of the buildings’ existing features and layout. We aimed to retain and celebrate their historical character, creating a bespoke residential offer that appeals to discerning renters.
Planning approval was granted in early 2022, with Recom appointed as the delivery contractor.
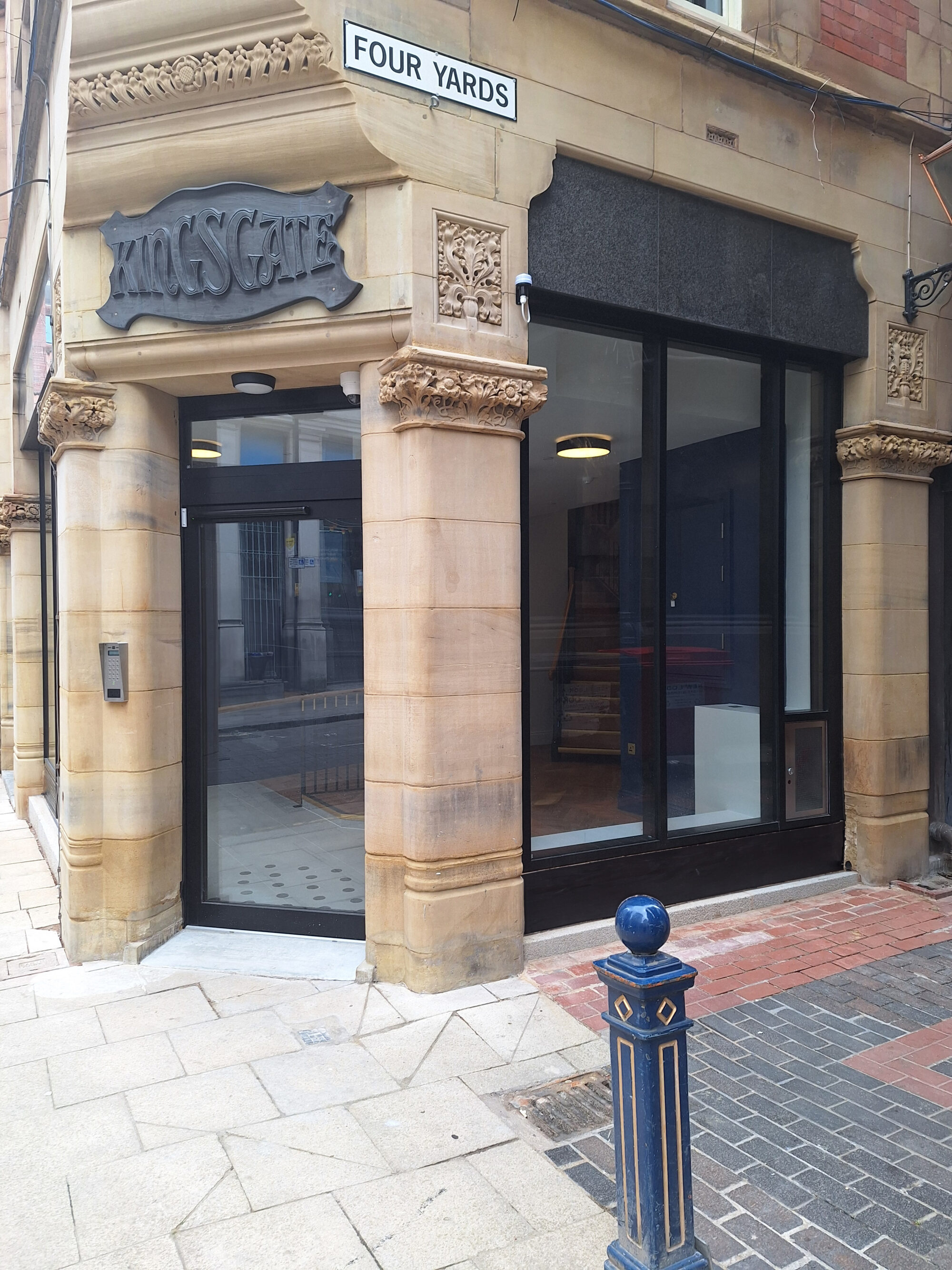
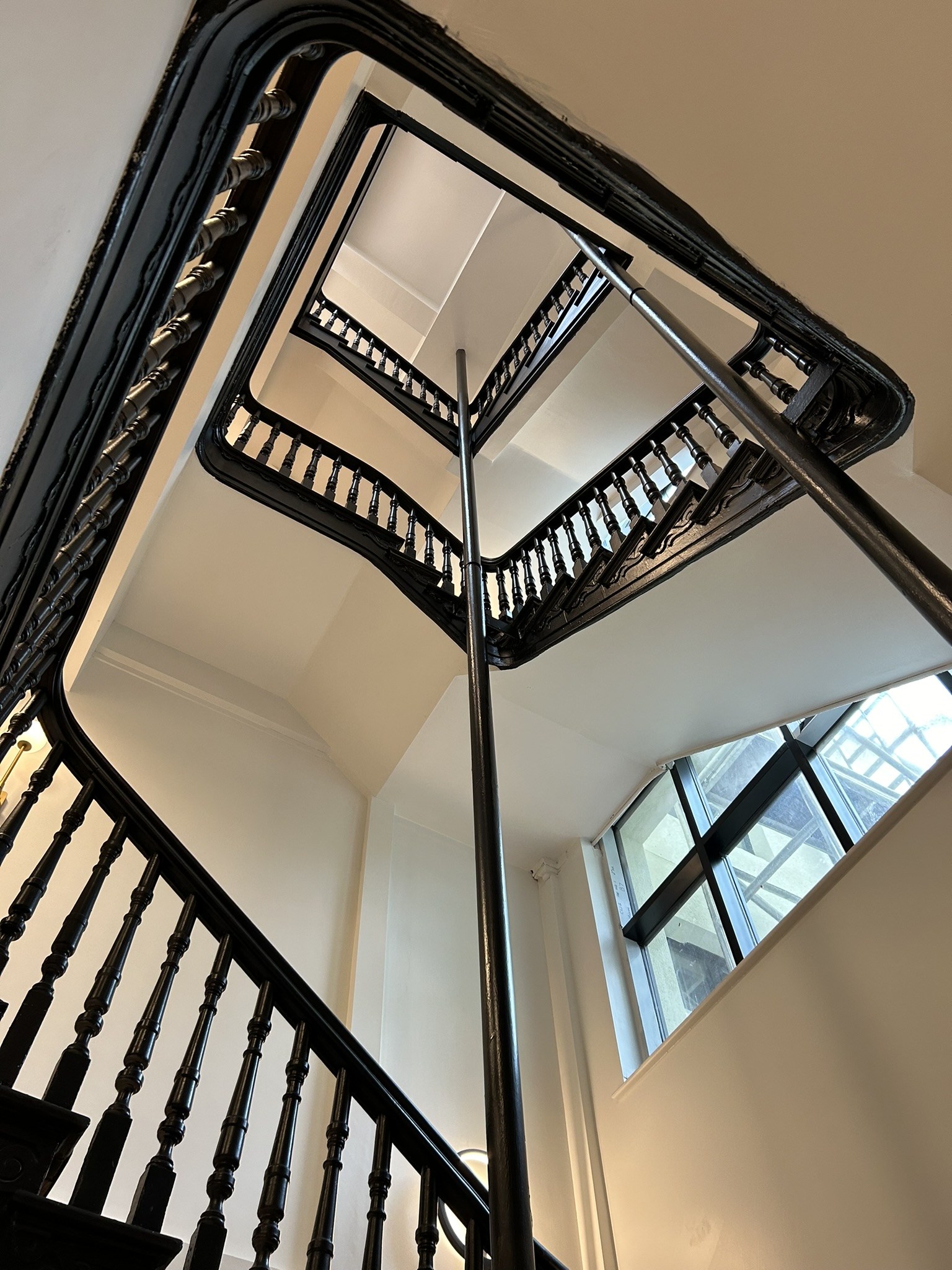
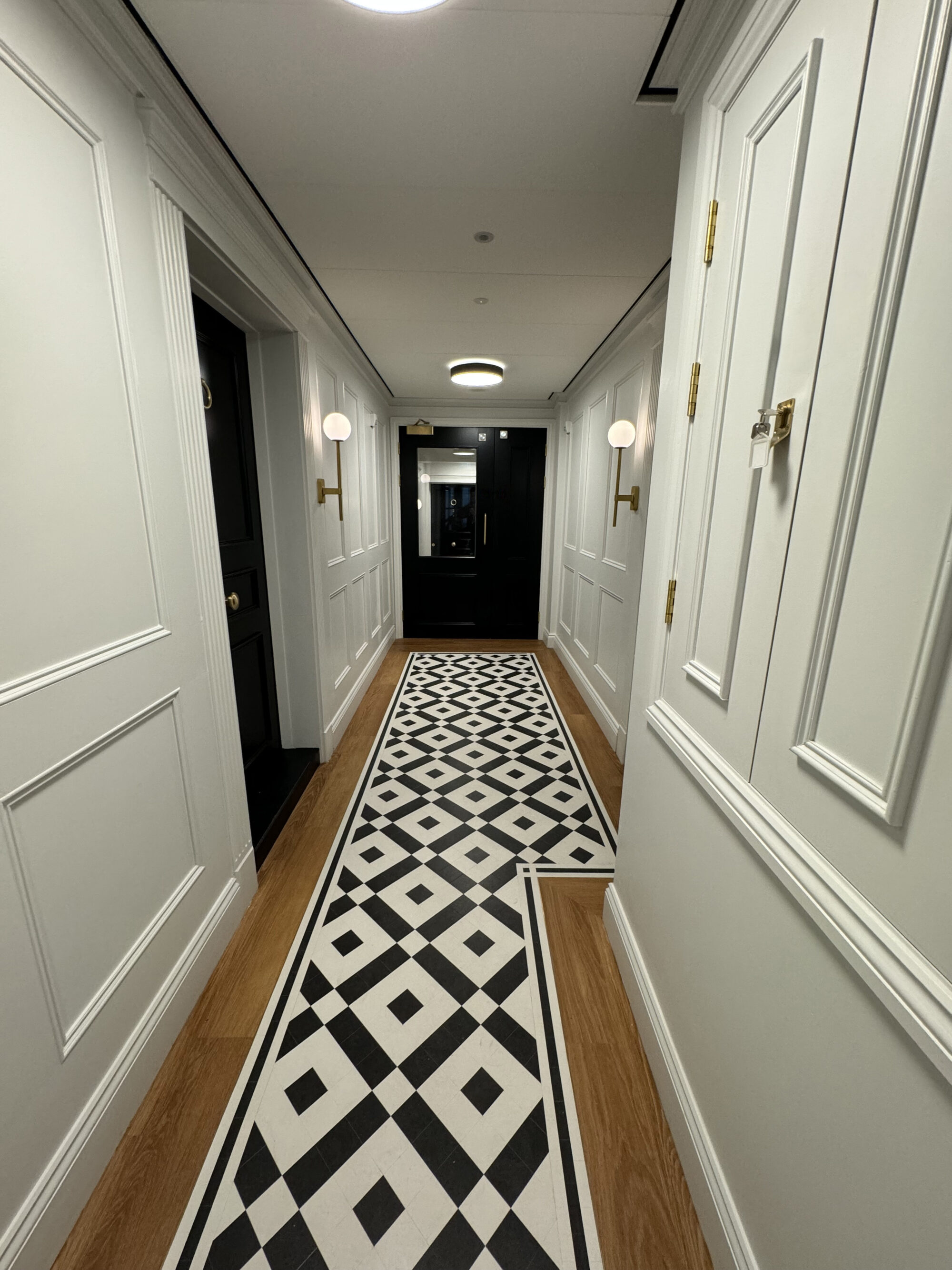
-
“...We are delighted that the residential scheme we have submitted for planning has been approved. This scheme not only mirrors our vision for the brand and our retail and office space offering but aso adds another aspect to the famous district.”Tom Royston DTZ

- King Street facade shows the preservation of its heritage
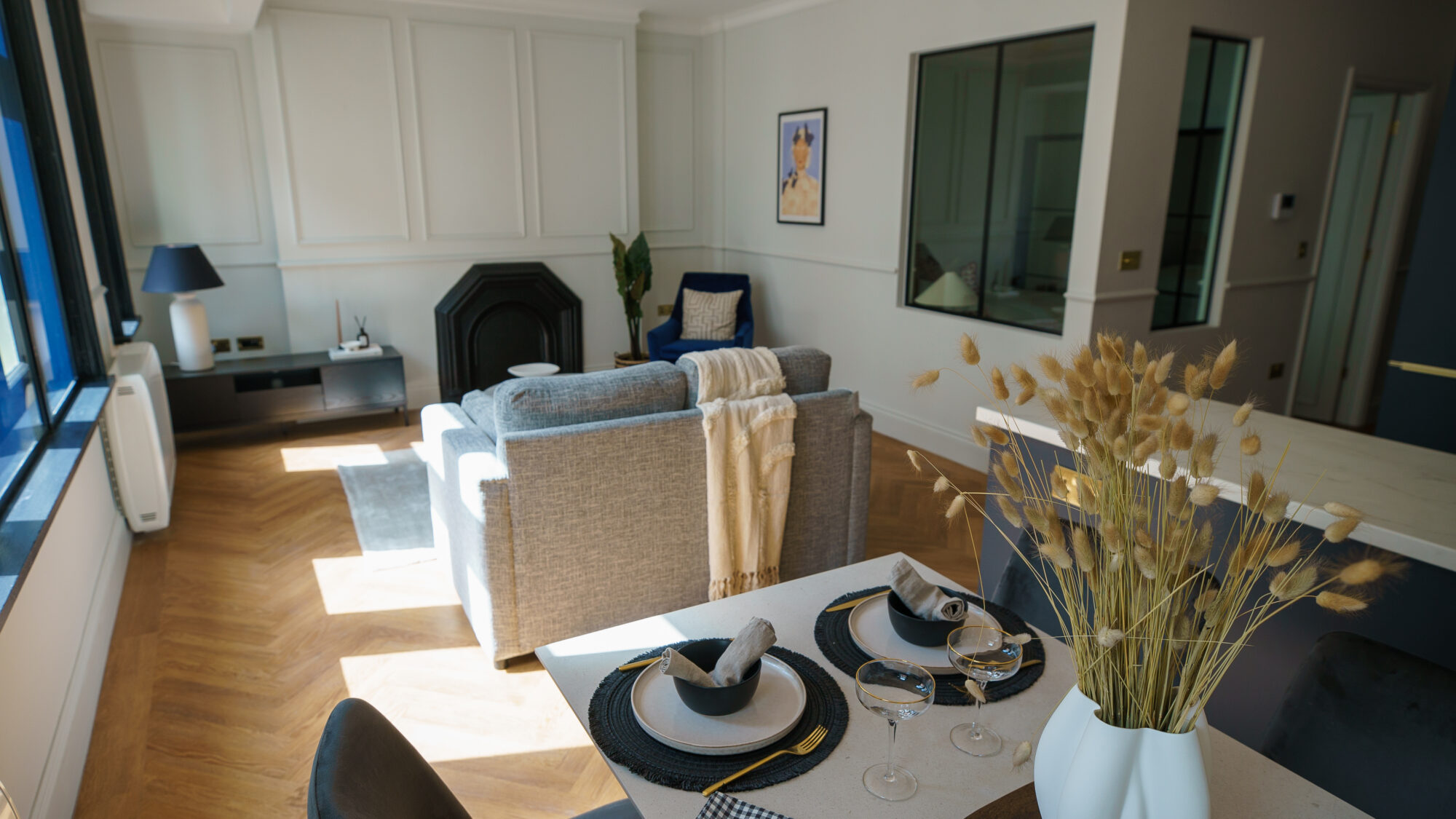
The Outcome
The completed scheme delivers 24 premium one- and two-bedroom apartments for rent in one of Manchester’s most iconic urban settings.
Throughout the project, great care was taken to preserve and enhance the heritage of the buildings. Key structural and architectural elements were retained where possible, including the internal circulation spaces linking the three properties. This ensured a cohesive and logical internal layout while honouring the original building fabric.
We refurbished and replaced the existing timber and glazed shopfronts, upgraded external glazing, and reinstated a historic lightwell. The main entrance was reconfigured to provide level access from the street, and a new lift was installed within the original shaft. A bicycle store was also incorporated at basement level.
To enhance the residential offer, Juliet balconies were added to master bedrooms, historic fireplaces were retained as decorative features, and new skylights and internal glazing were introduced to improve natural light penetration throughout the apartments. AEW was also responsible for the interior design of both the communal areas and individual apartments. Each residence was carefully planned to respect the building’s historic layout and period features, while incorporating high-specification modern fixtures and finishes. The result is a seamless blend of classic architectural detail and contemporary design, creating unique, luxury living spaces.
In recognition of its quality and sensitivity, the project was shortlisted for Apartment Development of the Year at the 2025 Insider North West Residential Property Awards.
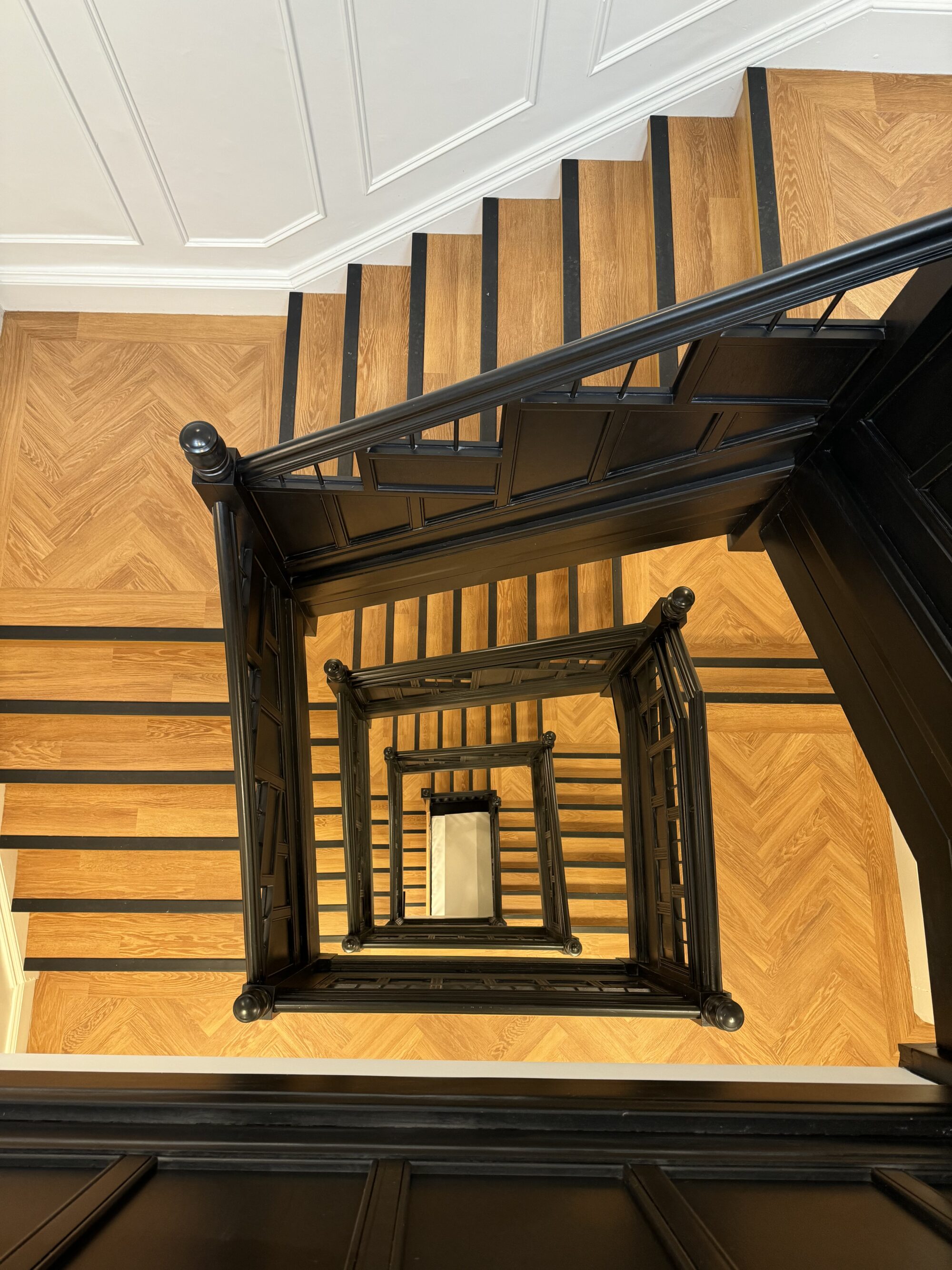
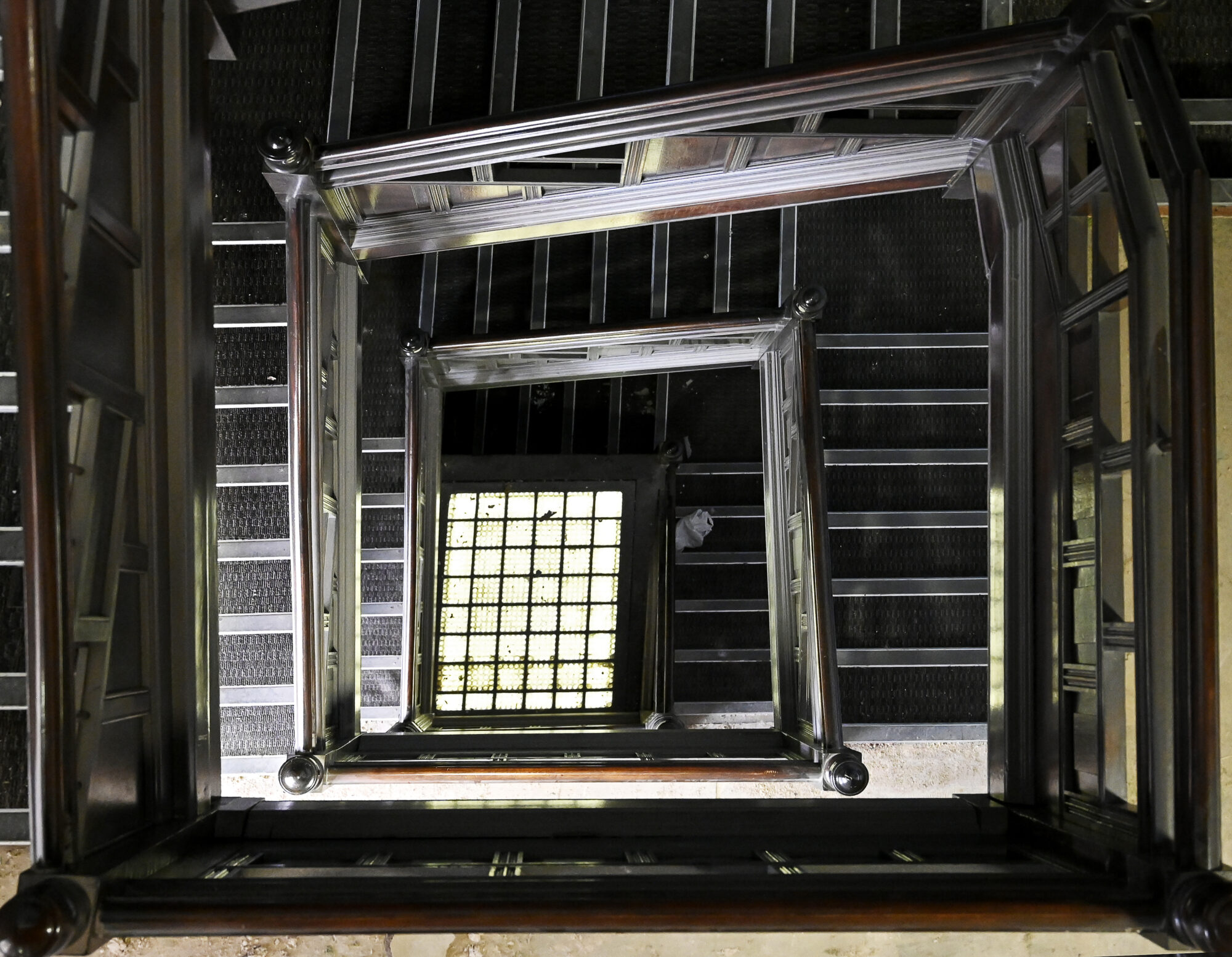
-
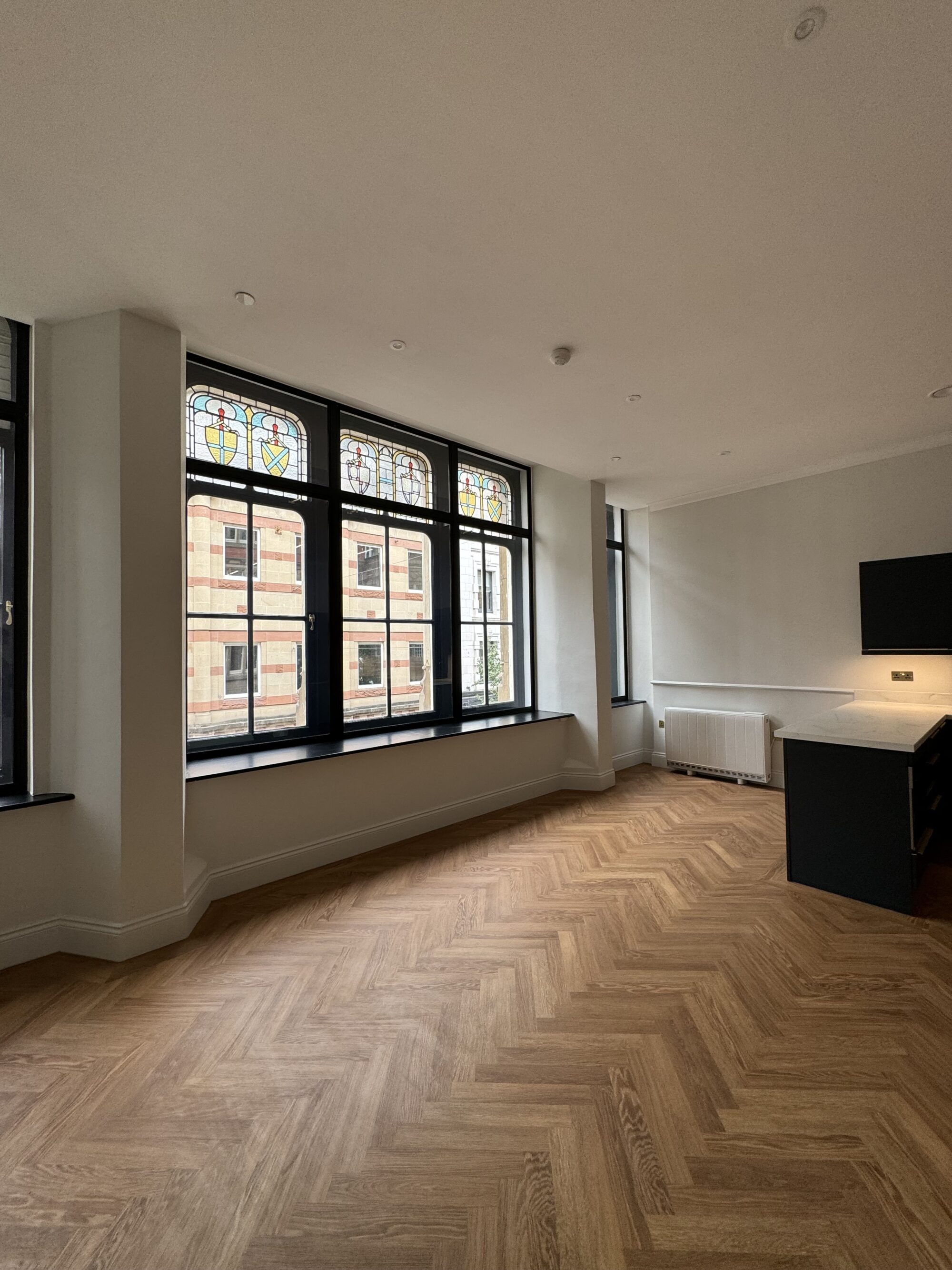
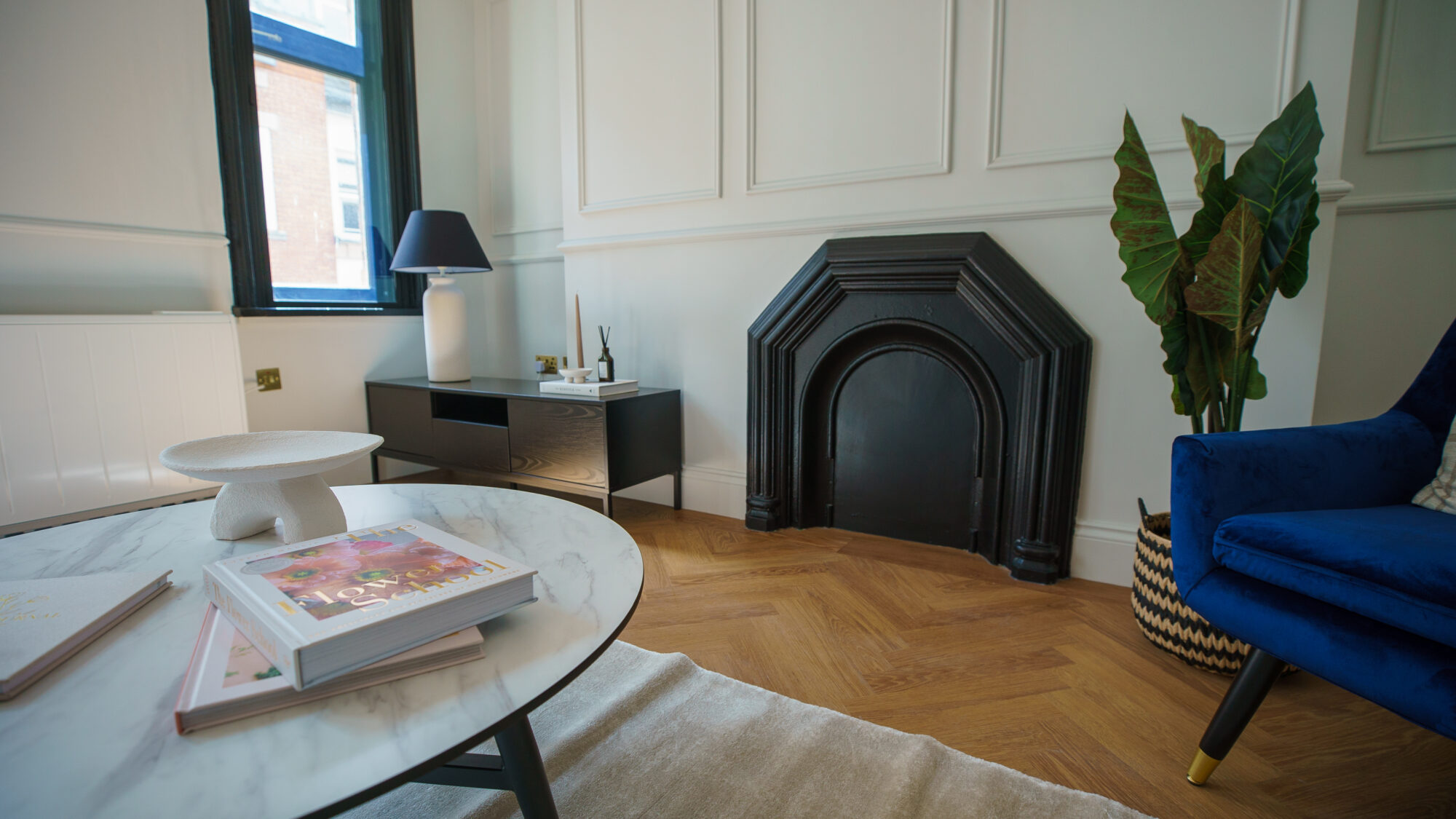
Our Experts
Phil Hepworth
Director
Liz Durcan
Associate
Dan Sutton
Associate / Passive House Designer
David James
Senior Architect / Conservation Architect
