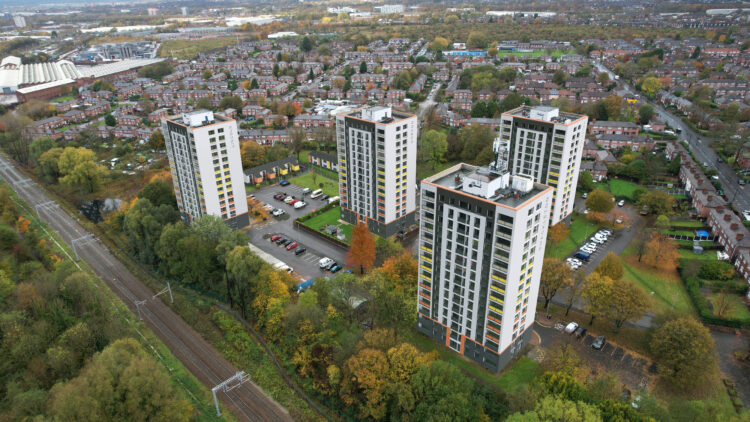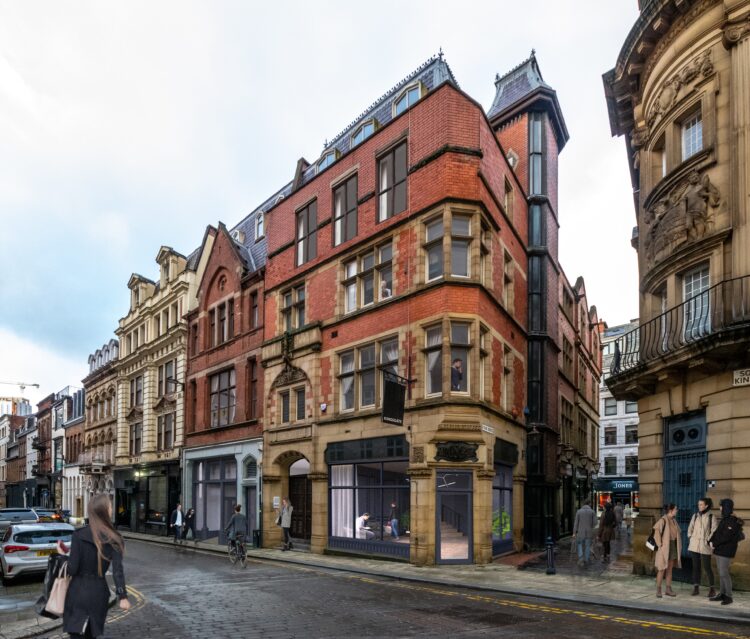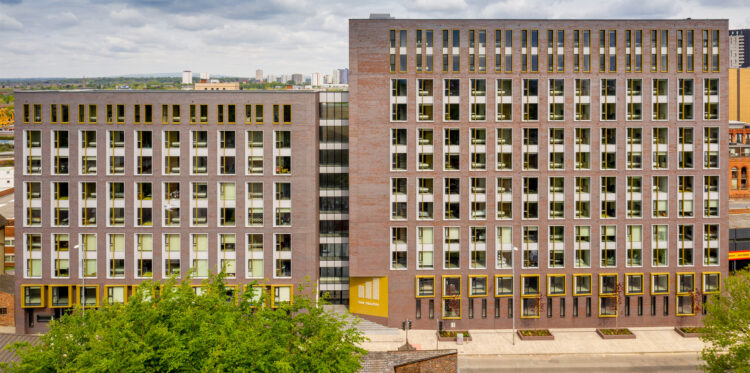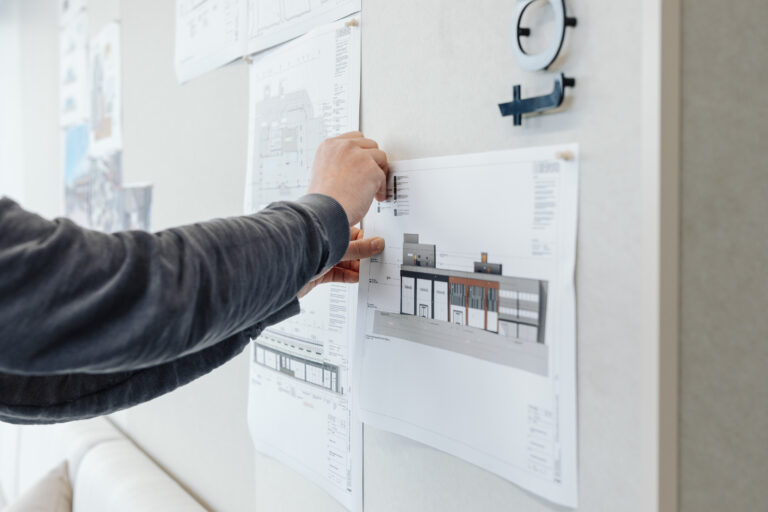Morland House and Talbot Grove House are two residential blocks dating from the 1930s-40s. We are leading on the design and a fabric first, deep retrofit to PAS 2035/2030. The fabric of the buildings will first be repaired, then brought up to high levels of insulation and air-tightness to reduce resident energy requirements and expenditure.
Project Credits
- Lancaster West Neighbourhood Team / Rider Levett BucknallClient
- LondonLocation
- Residential Sectors
- Retrofit, Architecture Services
- 79 homes / 2 blocksSize
- 2023 - OngoingProgramme
- OngoingStatus
- PAS 2030/2035Certifications
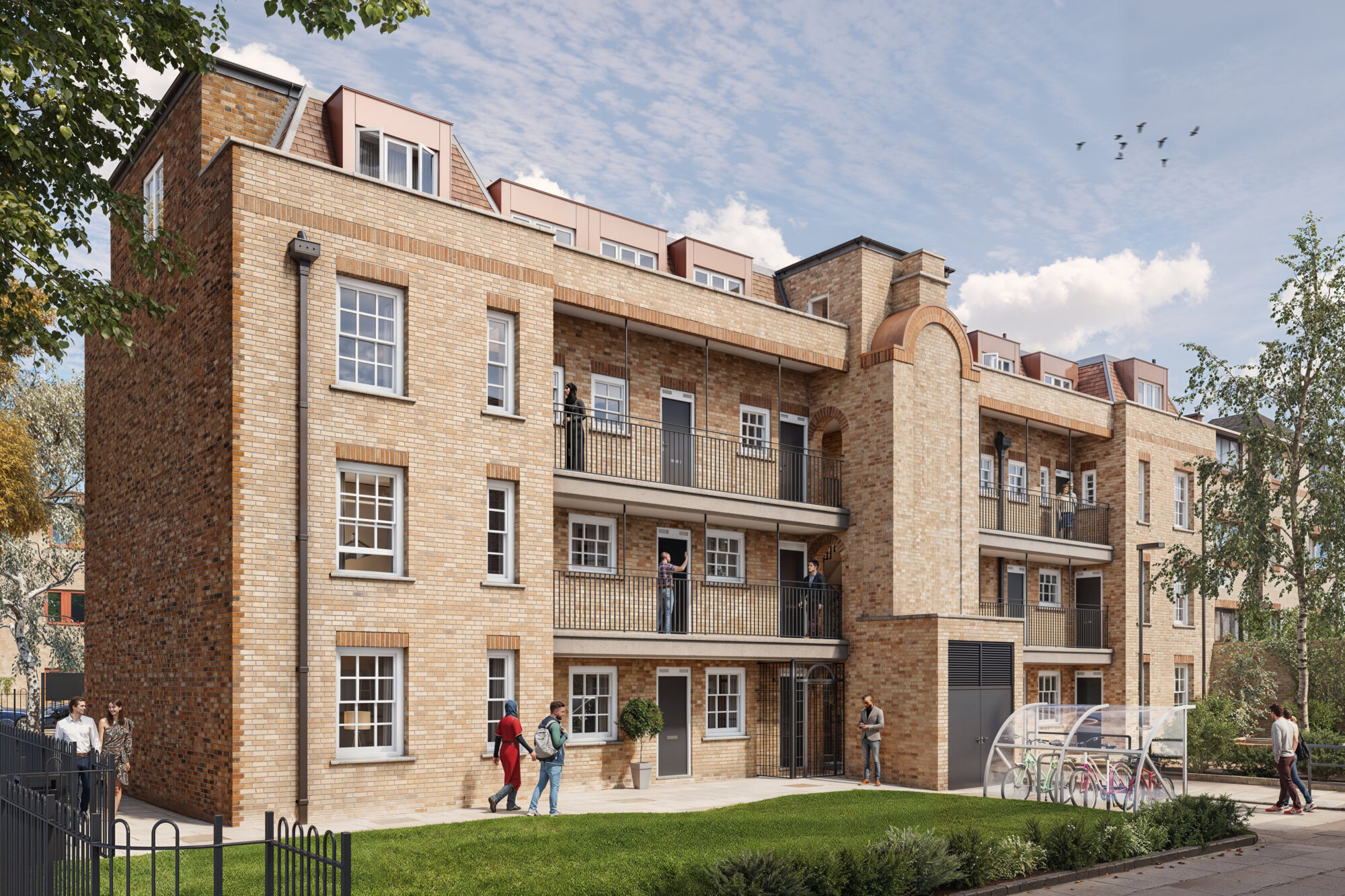
The Brief & Design Development
Morland House and Talbot Grove House are two residential blocks in the Royal Borough of Kensington and Chelsea, dating from the 1930s-40s. Since 2018, the Lancaster West Neighbourhood Team and RBKC Council has been consulting with residents on their priorities for the regeneration and improvement to the two blocks.
We were appointed in 2023 to work alongside RLB to deliver the retrofit and refurbishment of the two blocks. As the site sits within the Lancaster West Estate, where residents have been affected by the Grenfell Tower tragedy, resident involvement in decision making is crucial. Our role involves maintaining this engagement culture. Most recently this has included a resident consultation event in December 2023 to help finalise the detailed design. Residents were surveyed on issues ranging from the style of window and type of brick to be used to refuse solutions and replacement railing aspirations.
Residents were presented with work to date, which responded to earlier feedback, and surveyed on issues ranging from window style and brick types to refuse solutions and replacement railings. 71% of residents were involved in this final phase of engagement prior to planning. We also conducted a pre-application meeting and site walk around with the local planning authority and liaised with the Retrofit Coordinator and Assessor who was tasked with undertaking additional surveys. Feedback from all activities guided the final designs.
“I have found AEW very positive to work with - it’s a rare thing to find a business who is so focussed on collaboration. Their understanding of our needs makes it easy to work in a multi-disciplinary environment.”Gemma Prior, Partner Rider Levett Bucknall
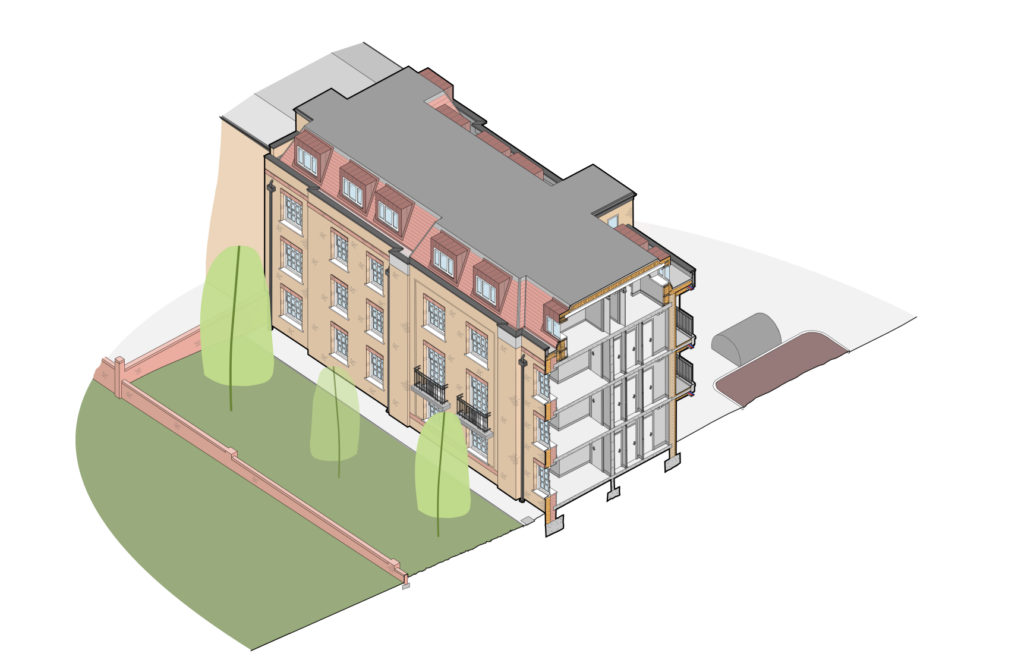
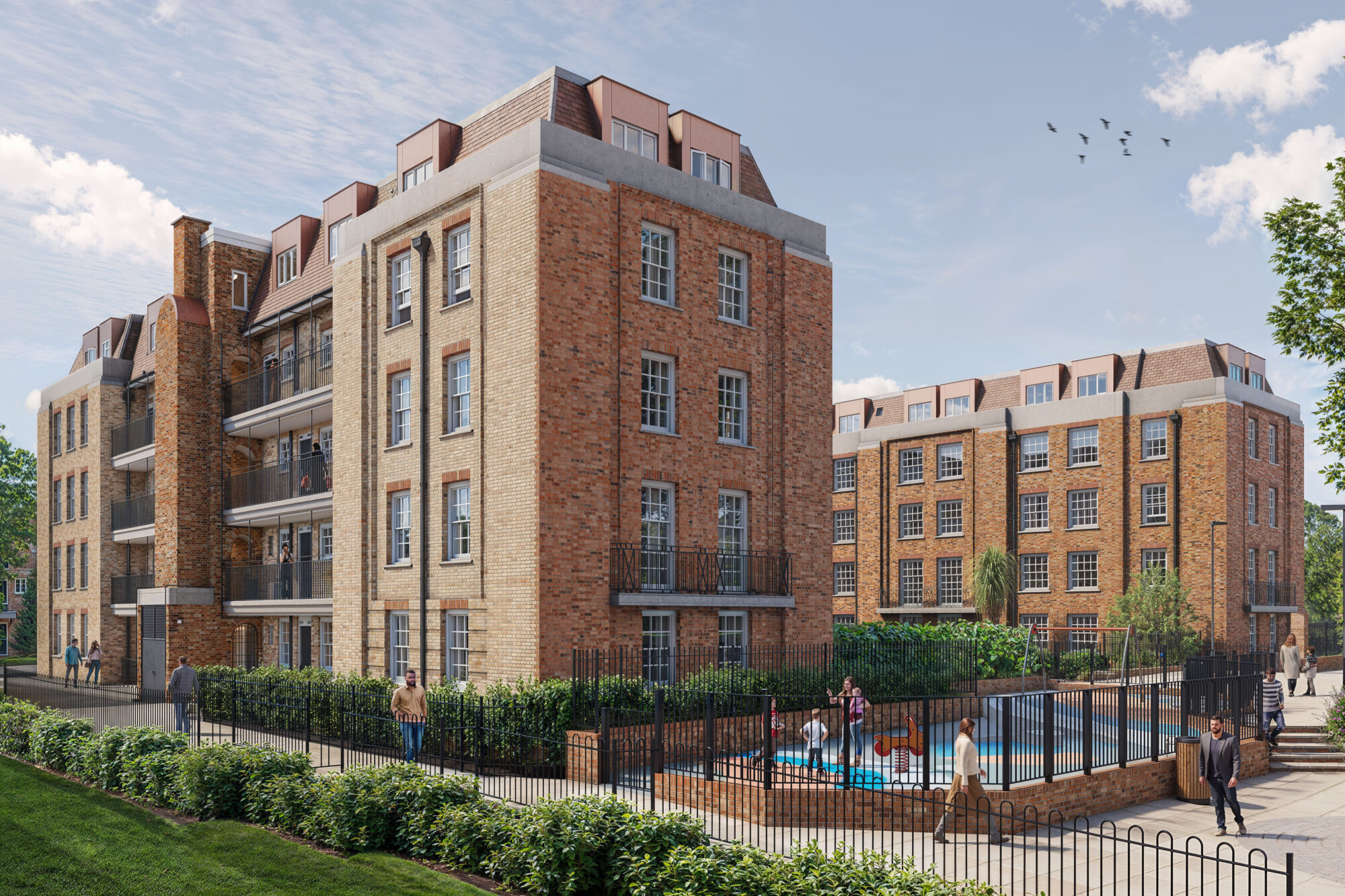
The Outcome
Our final design proposals comprise a fabric first, deep retrofit to PAS 2030/2035. The fabric of the buildings will first be repaired, then brought up to high levels of insulation and airtightness to reduce resident energy requirements and expenditure. Each of the 79 homes will benefit from reduced space heating demand to at least 40 kWh/m²/yr, enhanced airtightness, improved ventilation with mechanical ventilation with heat recovery will help reduce the risk of damp and mould and will help improve living conditions for the residents.
Our Experts
Danny Lomax
Associate / Retrofit Coordinator
Ross Huntingdon
Associate Director
Colin Savage
Commercial Director
Peter Bartley
Head of Sustainability
