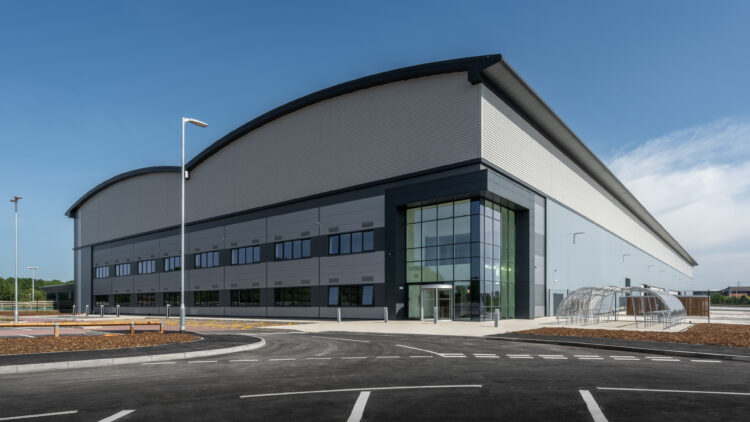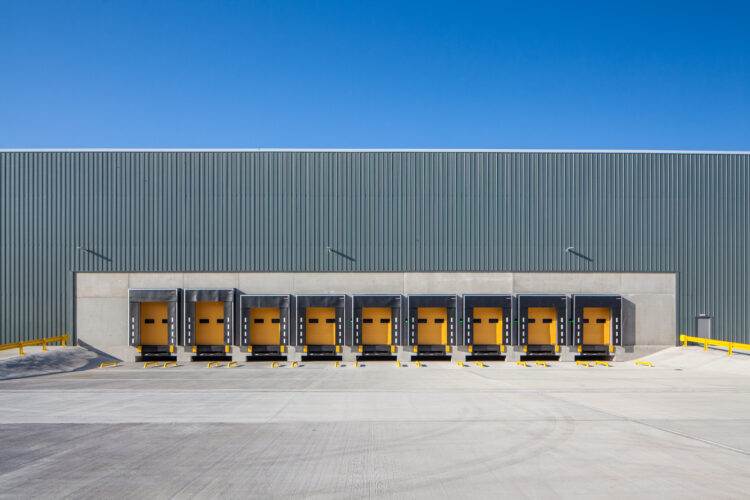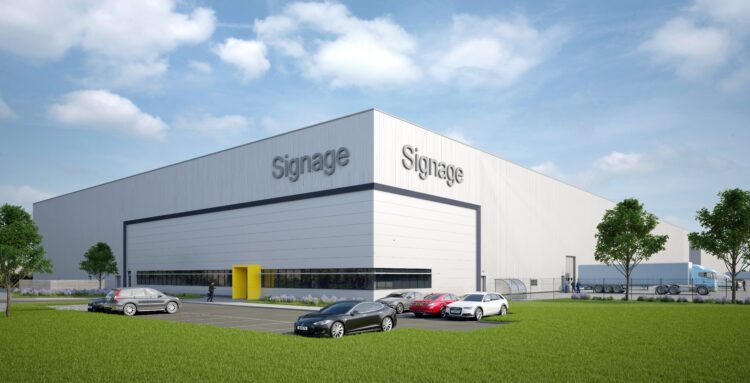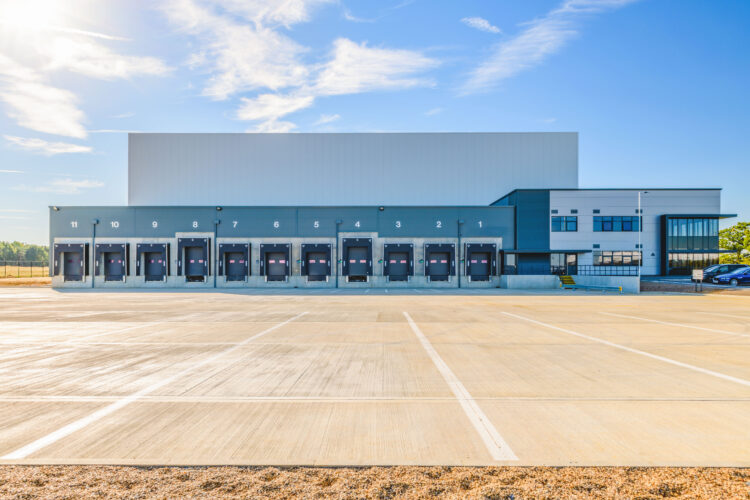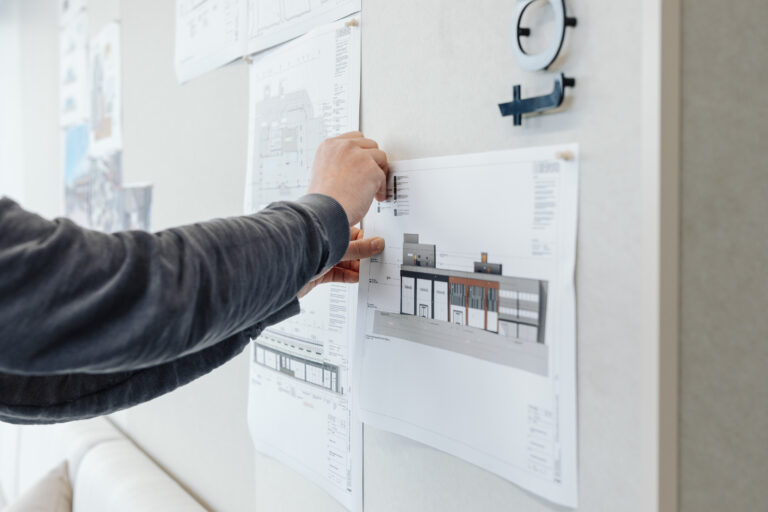We have been working with leading developer, Network Space, since 2017. Together we have designed and delivered industrial workplace solutions across the North of England. These have ranged from bespoke new build developments to innovative business parks and complex refurbishments.
Project Credits
- Network SpaceClient
- North WestLocation
- Industrial Sectors
- Architecture, Sustainability Services
- 2,000 sq ft - 165,000 sq ftSize
- VariousValue
- 2017 - OngoingProgramme
- OngoingStatus
- VariousCertifications
- Network SpacePhotography
Awards
- CoStar Impact Awards - Commercial Development of the YearWinner
- Insider North West Property Awards - Purpose-led InnovationFinalist
- North West Regional Construction Awards - Sub-regional Project of the YearWinner
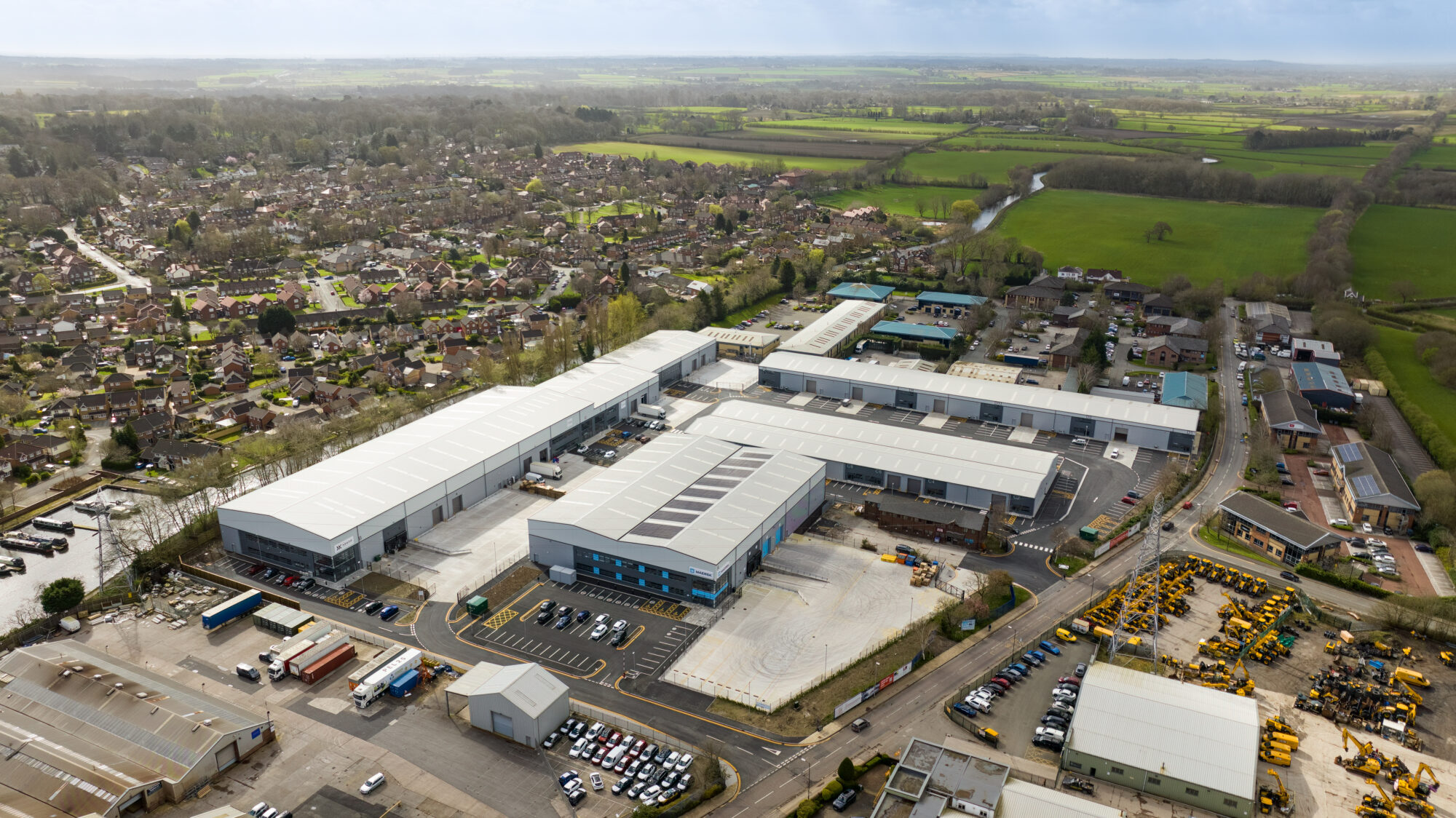
4 developments completed
to date
Glass Futures is
multi-award winning
Cheadle Eco Park
targeting BREEAM Outstanding
Portfolio together includes
new-build & refurbishment
The Brief & Design Development
Network Space is a major developer in the industrial sector. Their vision is “to provide the best and most complete solution for industrial workspace,” and for the past seven years, we have been helping them achieve this.
Their mission is to deliver bespoke, comprehensive workplace solutions that generate sustainable long-term value. Since our first commission together, we have collaboratively to design and develop employment spaces across the North West, in locations including Liverpool, Stockport, and Salford. With each new commission, we have been challenged to meet ever-increasing sustainability standards.
Our first commission was Raven Locks in Salford, where we developed proposals for a new industrial development on a 14-acre brownfield site. Our successful work on this project led to subsequent commissions in Speke, Liverpool, and the delivery of the pioneering glass research and development facility in St Helens.
More recently, we have been tasked with the development of a hybrid part-new-build, part-refurbishment commission in Altrincham, as well as an innovative Eco Business Park in Cheadle, Stockport.
Throughout these projects, we have collaborated with Network Space, end users, market specialists, neighbours, and local authorities to ensure our designs meet wide-ranging stakeholder and market requirements.
We’ve also played a key role in helping Network Space, evolve their typical designs and have helped guide them through changing market and sustainability requirements with the support of our industrial experts and in-house Sustainability Team.
“Working with a client like Network Space, who have a genuine interest in sustainability, is helping us push standards and aspirations for industrial development in the region. Together we are targeting BREEAM Outstanding and Net Zero Carbon in Construction on our Cheadle Eco Business Park scheme.”Alan Lamb Director, AEW Architects
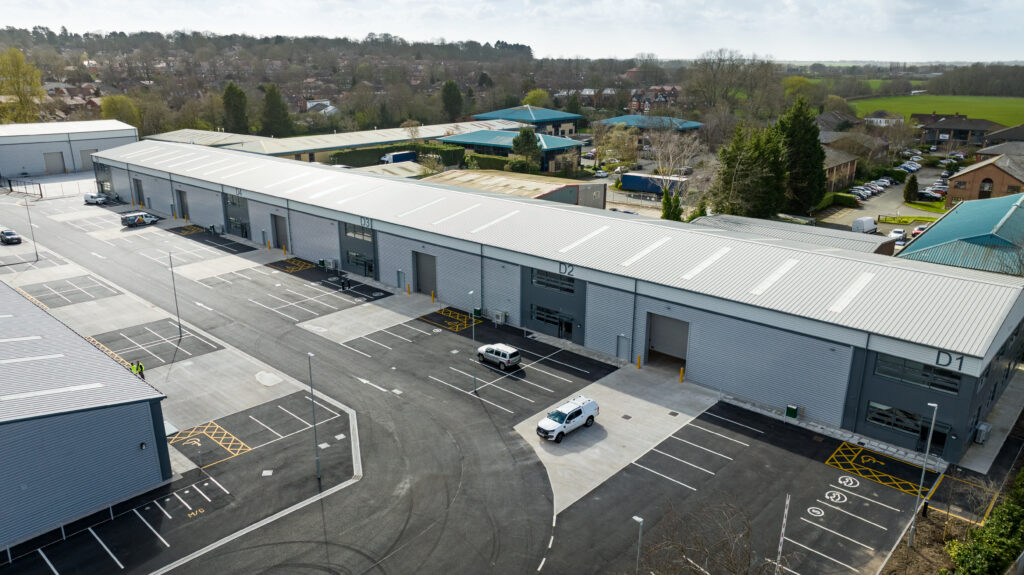
- Broadheath Network Centre
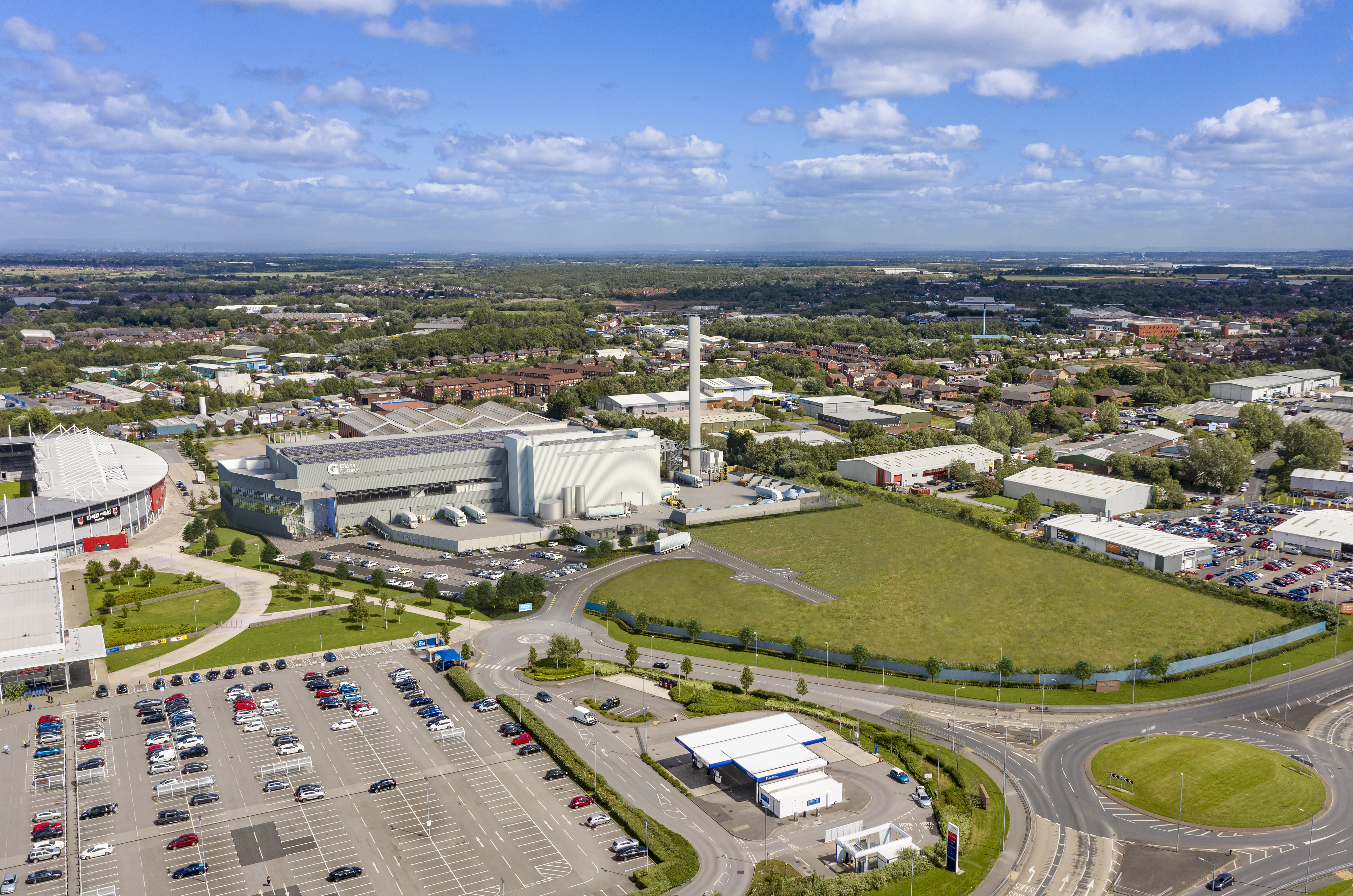
The Outcome
In 2021, we completed our first project for Network Space, the speculative development Raven Locks in Salford. This project comprises six warehouse units – three detached and self-contained, ranging from 29,500 sq ft to 61,000 sq ft, along with a terrace of three units ranging from 11,000 sq ft to 19,000 sq ft. Totalling 173,000 sq ft of high-quality warehouse space, the development benefits from secure yards, dedicated car parking, and office accommodation and amenities. Upon its sale to Mileway, the development was fully let.
At Triumph Business Park, Speke, an established 60-acre estate strategically located close to Liverpool John Lennon Airport, we designed a speculative industrial scheme now known as Spitfire Court. The development comprises 12 Grade A industrial units. Offering units from 3,000 sq ft to 34,000 sq ft, the sustainable development provides electric vehicle charging points, LED lighting, and is zero-carbon ready. The scheme was completed in 2022.
Our most high-profile job together has been the multi-award-winning Glass Futures in St Helens. This project saw us design a 165,000 sq ft global centre of excellence in the glass industry for the not-for-profit organisation Glass Futures. Glass Futures required a bespoke facility that could meet their unique requirements, including accommodating furnaces and both container and float glass production lines, as well as ancillary office, training, and laboratory space. Our design emerged from in-depth discussions with Glass Futures and focused on accommodating the unique functions of the building while providing flexibility to accommodate change and growth.
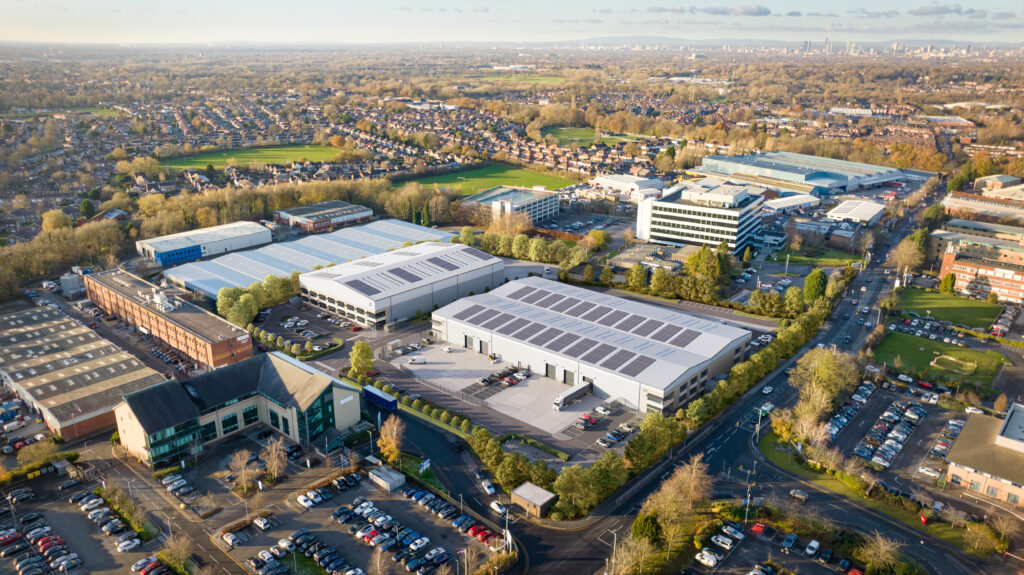
- Aspiring BREEAM Outstanding, Cheadle Eco Business Park
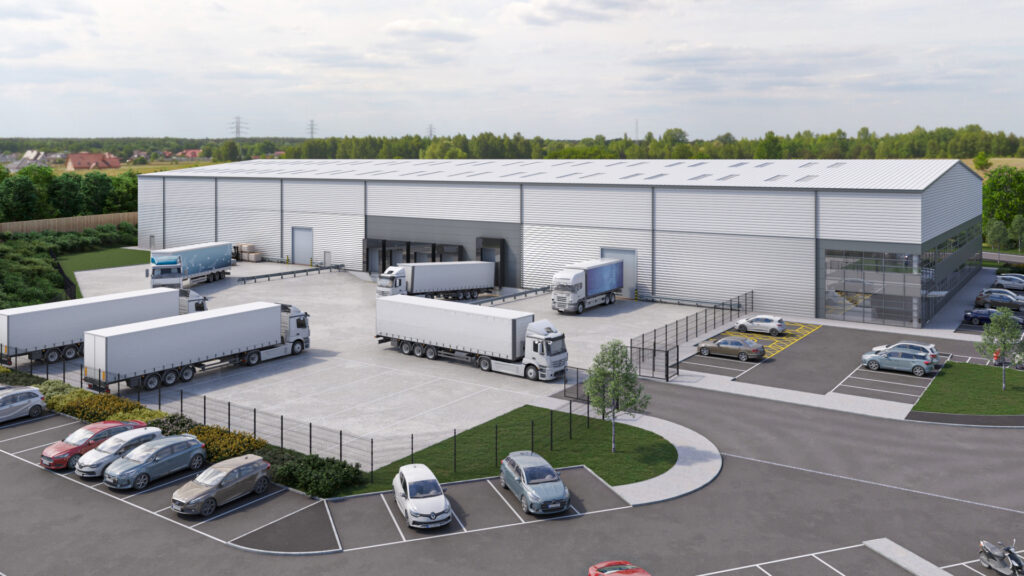
- Raven Locks, Network Space
Broadheath Network Centre is our most recently completed project with Network Space. Working with the client and their agents, we workshopped the design, mix, and specification to ensure the right product in the right location. As a result, the part-new-build, part-refurbishment scheme includes starter and trade counter units to respond to an acute local need. The final development achieves BREEAM Excellent, which is remarkable considering the integration of refurbished units.
We continue to work with Network Space, with the company acting as Development Manager on Cheadle Eco Business Park. This development for Stockport Council is targeting BREEAM Outstanding and Net Zero Carbon in Construction.
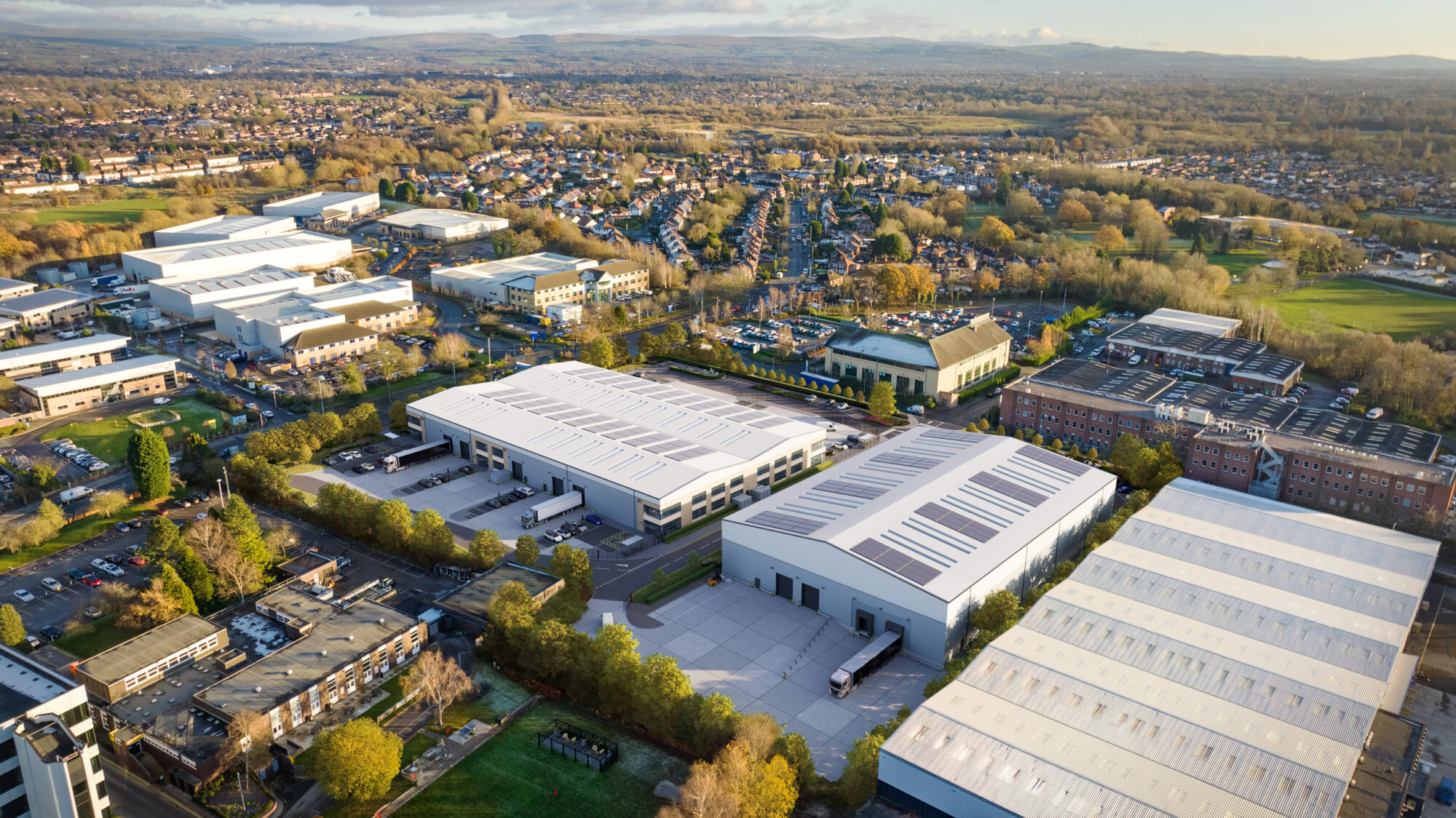
Project Team
Alan Lamb
Director
Alan predominantly works in the industrial sector and has extensive experience in masterplanning, distribution, warehousing, manufacturing, R&D and energy projects - leading a team of specialist architects and technicians through all stages. From day one, Alan is committed to exploring all potential constraints and opportunities to ensure successful planning and delivery with sustainable outcomes.
Dave Somers
Associate Director
Dave’s experience is diverse but with extensive experience in the Industrial and Retail sectors. Dave has developed multiple out of town shopping centre schemes and employment parks covering typologies from trades counter to warehousing and distribution facilities. Dave constantly looks for pragmatic, simple design solutions to aid the smooth running and commercial success of our projects whilst maintaining the overall design ethos in the detail.
Tom Fantom-Claire
Associate
Tom has worked across various project sectors, from inception to completion and has gained strength in the concept and design development stages. Most recently, Tom has been working extensively in the industrial sector, working on projects for a range of AEW's long-standing clients, including Birchwood Park and Carrington Gateway. Outside of his architectural role, Tom mentors AEW's Part I Architectural Assistants.
