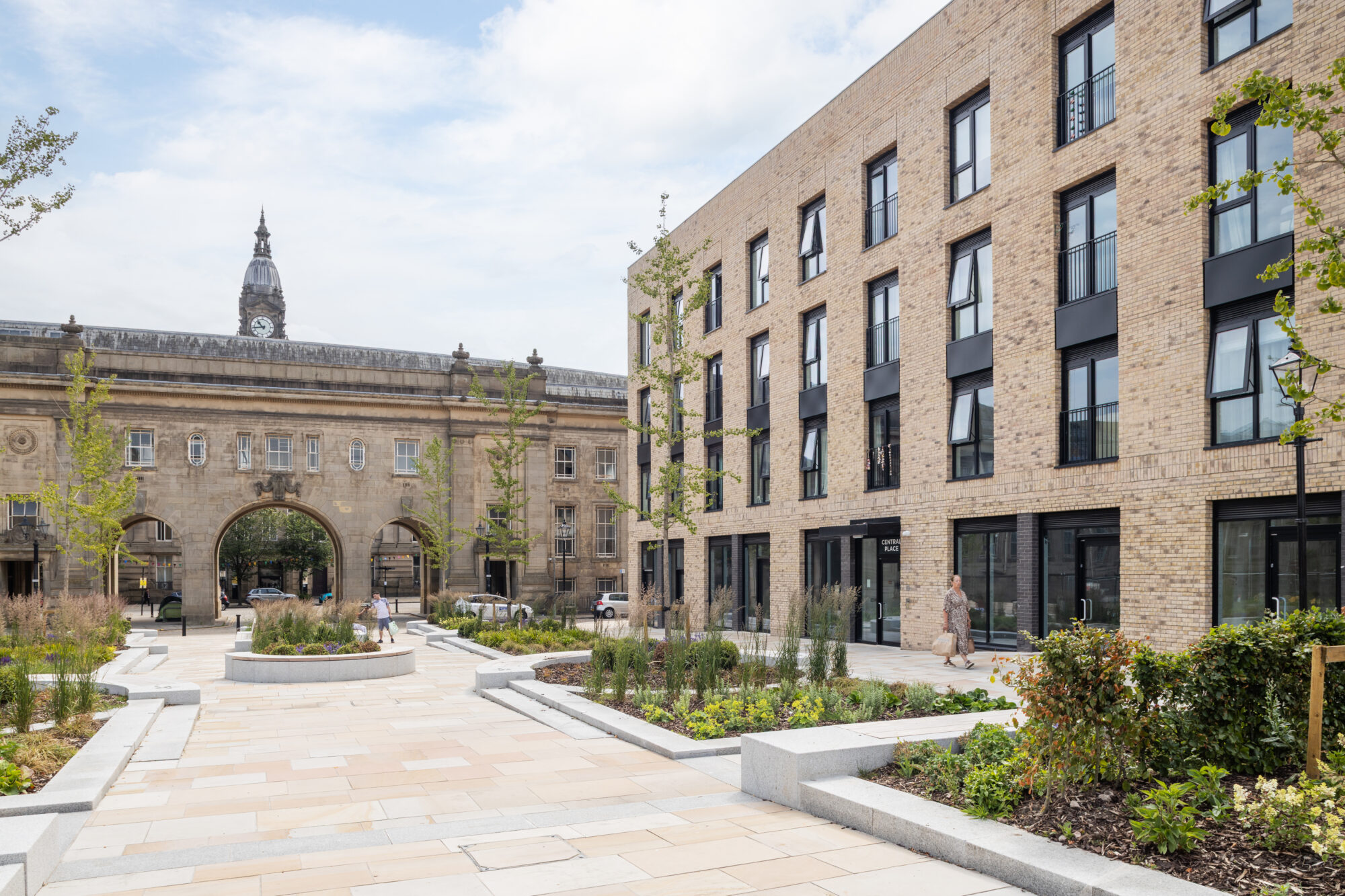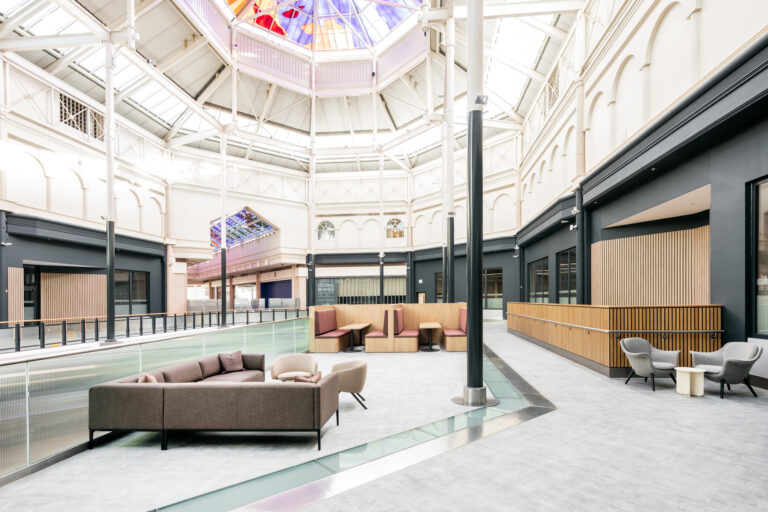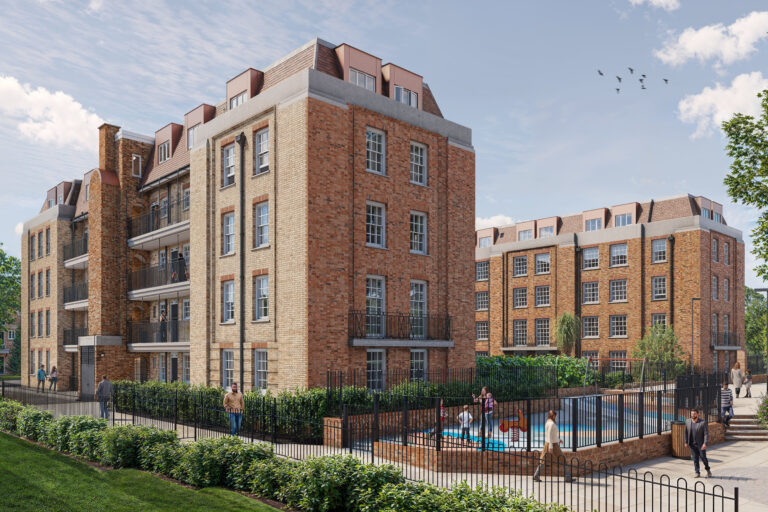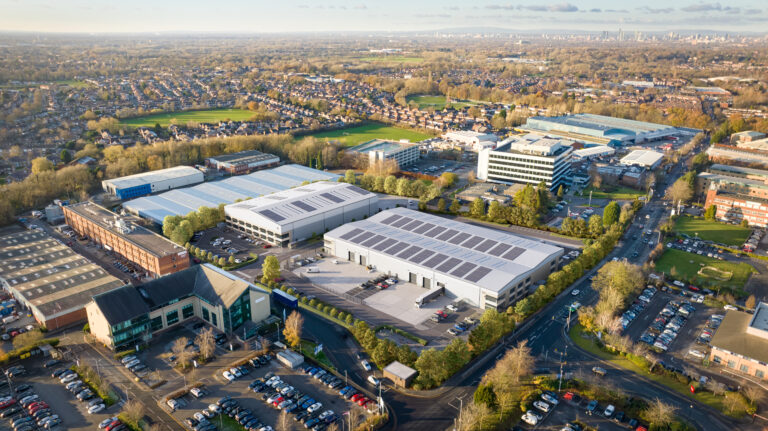Moor Lane, Bolton

Residential
Moor Lane, Bolton
Residential
Oldham Spindles Workspace Transforming retail into dynamic workspaces
Offices
Morland House & Talbot Grove House, London Deep retrofit of the Lancaster West Estate
Residential
Cheadle Eco Business Park BREEAM Outstanding Eco Business Park
Industrial
are a part of who we are
Church Wharf, Bolton
Residential
Retail & Leisure
Domino’s, Nationwide
Retail & Leisure
Symmetry Park, Wigan
Industrial
Co-op, Nationwide
Retail & Leisure
Gatley Road, Sale
Residential
Former BHS, Stockport
Retail & Leisure
Anlaby Retail Park Phase 3, Hull
Industrial
JD Sports Campus Hub, Bury
Offices
Summit Up, Oldham
Retail & Leisure
PLP, Knowsley
Industrial
Oldham Road Apartments, Manchester
Residential
Ma6nitude, Middlewich
Industrial
Glasshouse Business Park, Wigan
Industrial
RMH Edinburgh
Residential
PLP, Wakefield
Industrial
PLP, Ellesmere Port
Industrial
Broadoak Road, Wythenshawe
Residential
Great Bank Road, Bolton
Industrial
Triumph Business Park, Speke
Industrial
Wrexham Industrial Estate
Industrial
Q110, Crewe
Industrial
Bredbury 25 Trade Park
Industrial
Surface Water Pumping Station, Bransholme
Industrial
PLP L175, Liverpool
Industrial
National Taekwondo Centre, Manchester
Retail & Leisure
Tattu, Manchester
Retail & Leisure
RMH Southampton
Residential
RMH Manchester
Residential
Walkden Town Centre
Retail & Leisure
Total Fitness, Nationwide
Retail & Leisure
RMH Birmingham
Residential
Victoria Mill, Stockport
Residential


