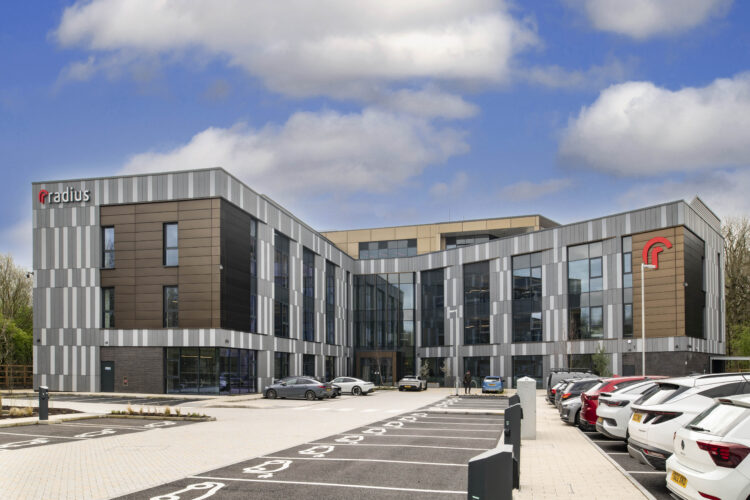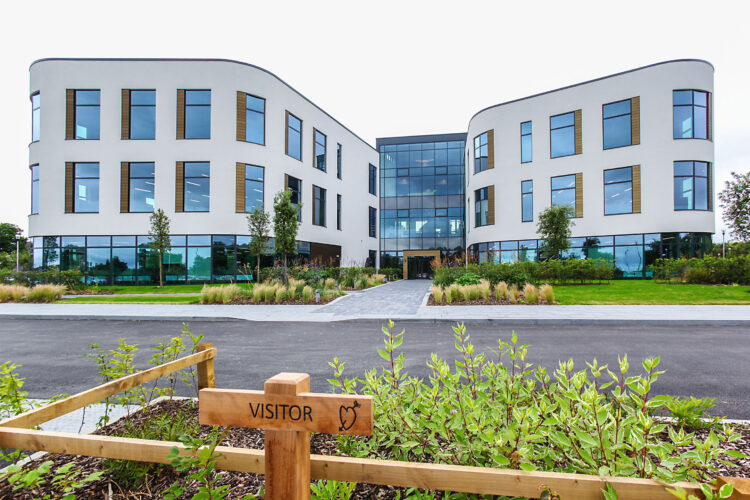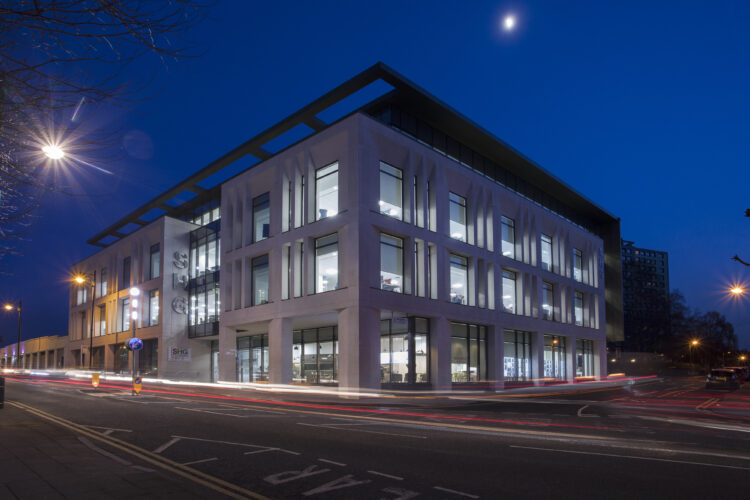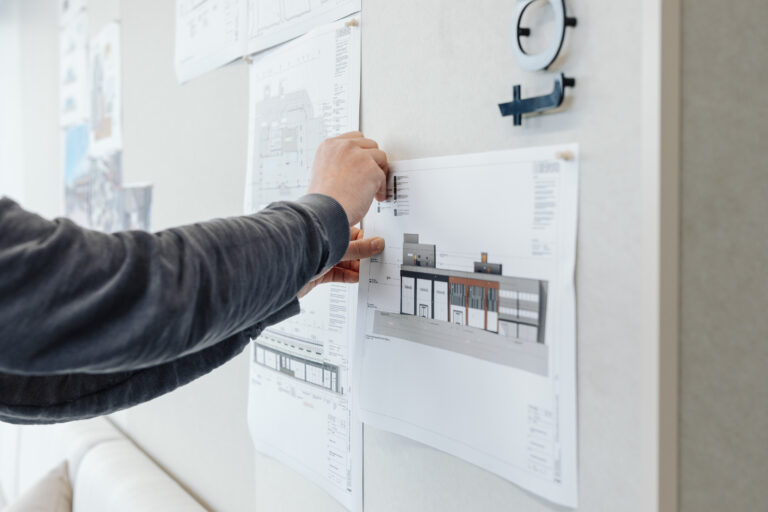Oldham Spindles is a pioneering adaptive reuse project that has re-imagined a struggling 1990s shopping centre into a dynamic, multi-use civic and commercial hub. A key element of the transformation has been the reconfiguration of the upper floors into a modern workspace.
Project Credits
- Oldham CouncilClient
- OldhamLocation
- Offices Sectors
- Architecture, Interior Design Services
- 113,000 sq ftSize
- 2019 - 2025Programme
- CompleteStatus
- Jak SpeddingPhotography
Awards
- BCO Awards - InnovationWinner
- BCO Awards - Recycled / Refurbished Workplace RegionalFinalist
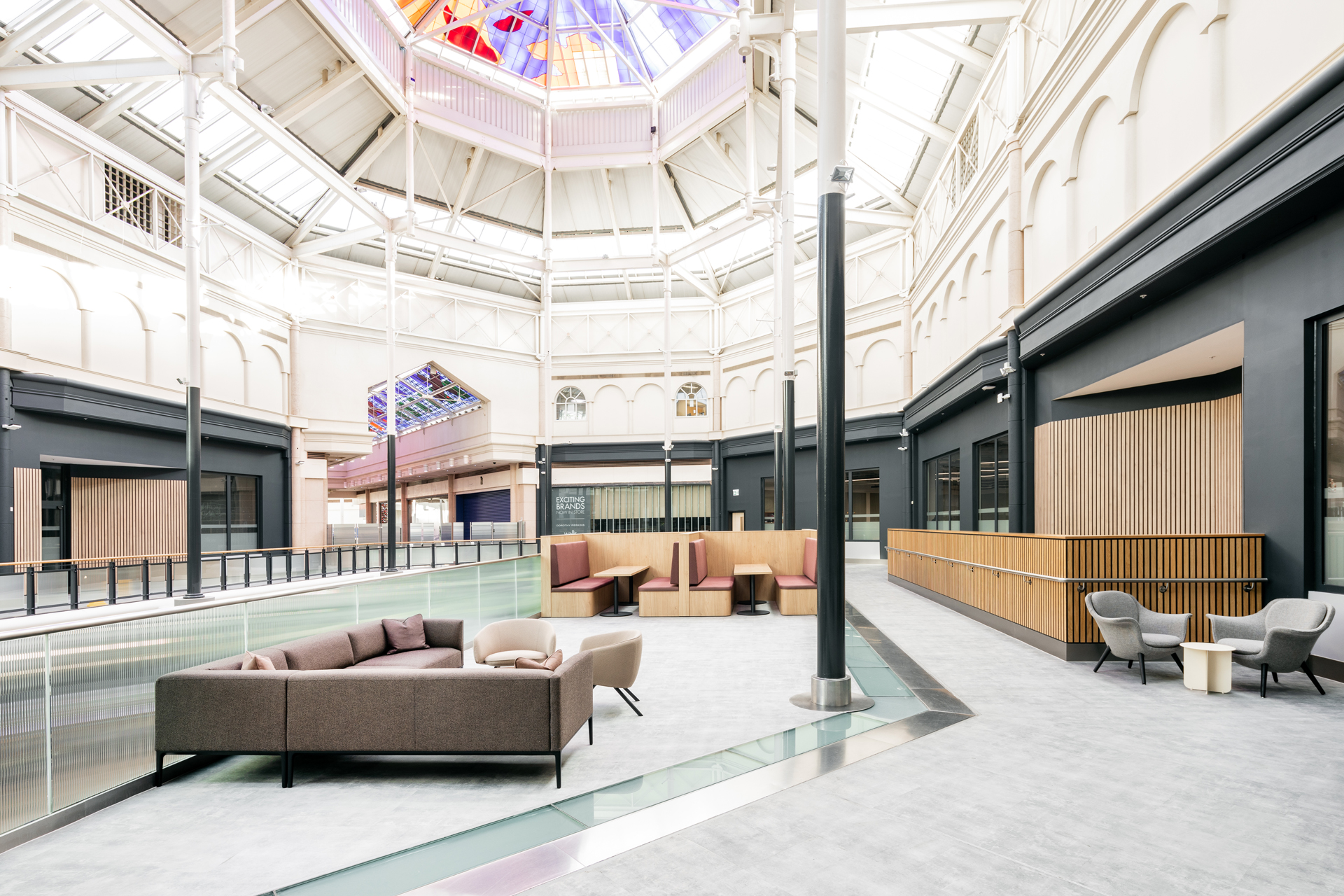
The Brief & Design Development
The Spindles redevelopment is a key part of Oldham Council’s town centre regeneration strategy. Originally conceived as a response to declining retail occupancy and inefficient Council offices, the project aimed to repurpose the shopping centre to house a modern civic hub and public-facing Council services, alongside new market, event and archive spaces.
The first phase of the project involved relocating Oldham’s council offices from inefficient, ageing buildings elsewhere in the town into a modern, open-plan civic workspace within the Spindles development. Alongside this, a co-working hub, would provide space for start-ups, small businesses and social enterprises.
Throughout the design process, and working closely with the Council, we sought engagement with a diverse range of stakeholders to ensure the new spaces would meet the needs of public services, businesses, and the community. We played a key role in facilitating these discussions, ensuring our designs responded to the operational needs identified.
One of the key challenges was adapting a building designed for retail into high-quality office space. Large floor plates, deep-set units, and limited natural light meant we had to be strategic with our design interventions.
We acted as Architect and Lead Designer across all phases of the workplace delivery, as well as undertaking the interior design of the Phase 1 office which acted as a test-bed for subsequent phases. By adopting this phased approach, we were able to perform iterative testing that enabled refinements to the subsequent workplace proposals based on stakeholder feedback.
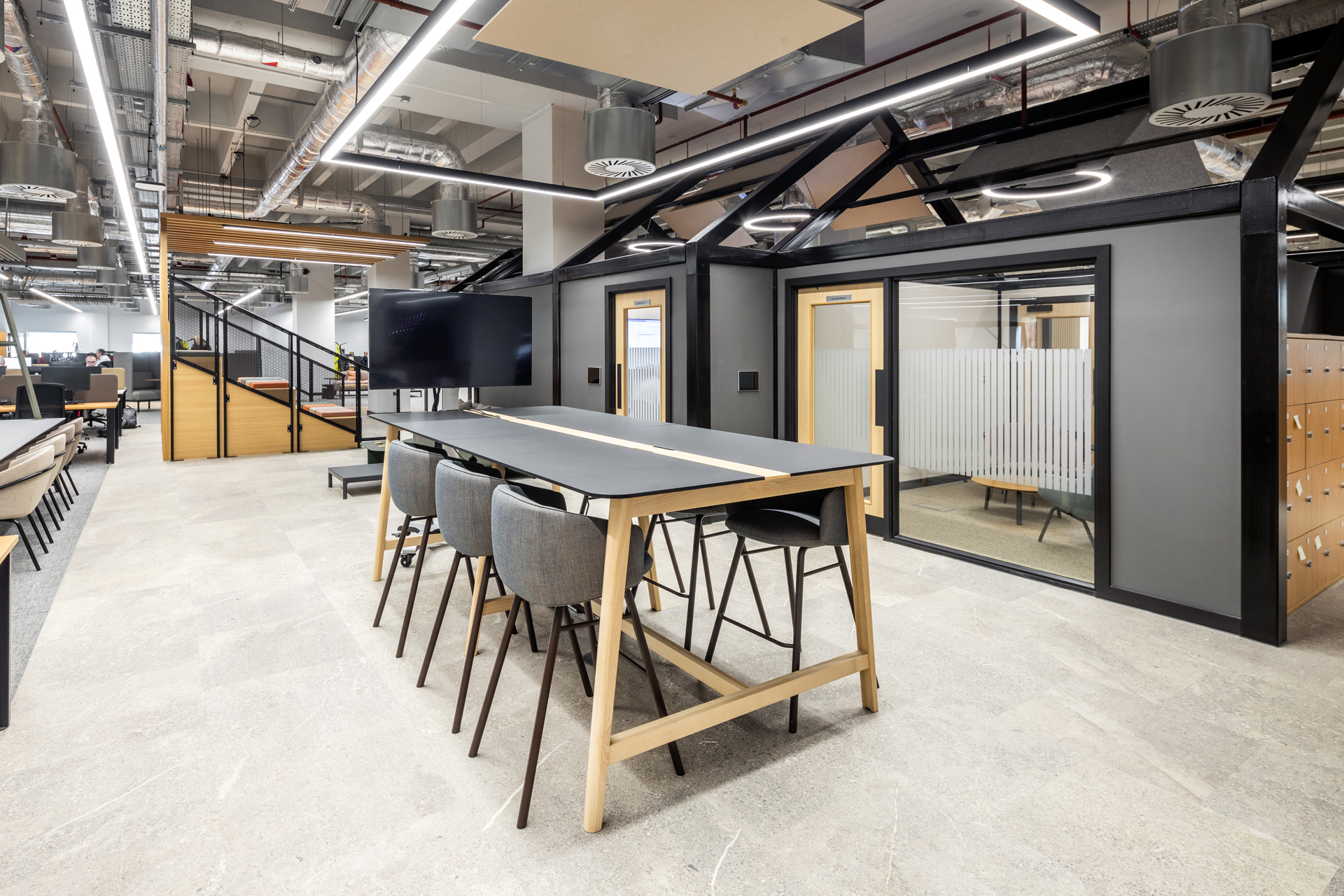
The Outcome
Our final proposals for the workplace, saw us work closely with the Council to redefine the site, consolidating retailers within the lower mall to strengthen the street-level retail offer. This strategic move freed up upper-level spaces for open-plan offices, circulation areas, and breakout zones.
A key aspect of the design was the relationship between this new workplace, the central atrium, and the public shopping mall below. The community can shop, dine, and socialise at ground level while maintaining visual connectivity to the Council’s offices above, reinforcing transparency and accessibility.
The northern rotunda, formerly a retail unit, was reimagined as the primary access point for the new office accommodation. This now serves as a central support hub, bringing the Council’s front door onto the high street and enhancing its visibility in the town centre. Above this, a first-floor reception provides access to the Council’s workspace and HIVE, a 6,000 sqft co-working hub for social enterprises.
Workspaces have been zoned according to department sizes, with tea points, breakout areas, and touchdown desks distributed throughout. A central cluster of “meeting huts,” inspired by Oldham’s historic terraced houses, provides informal spaces for collaboration in the heart of the Council’s office, whilst the upper mall and atrium provides light filled breakout space for workers.
Through it’s transformative regeneration, Spindles now serves as a forward-thinking, multifunctional hub – seamlessly blending new public services and workspace alongside other uses. In addition, the consolidation has released others sites in town for redevelopment and will help the Council to minimise its estate costs going forward. The development has helped revitalise Oldham’s town centre and will support its future growth.
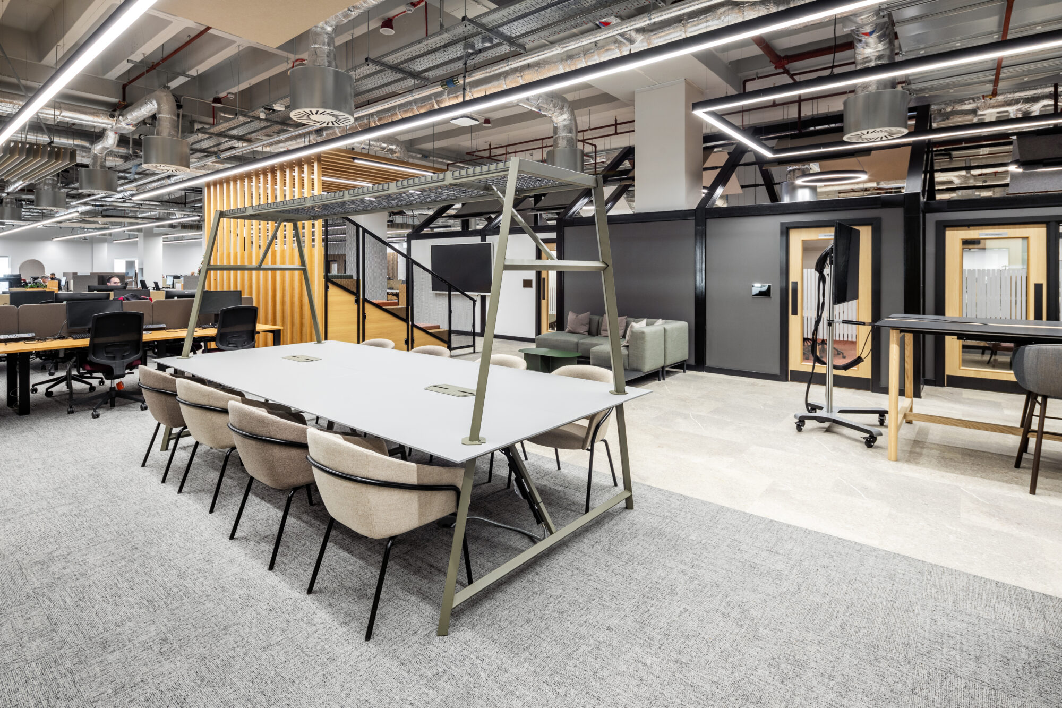
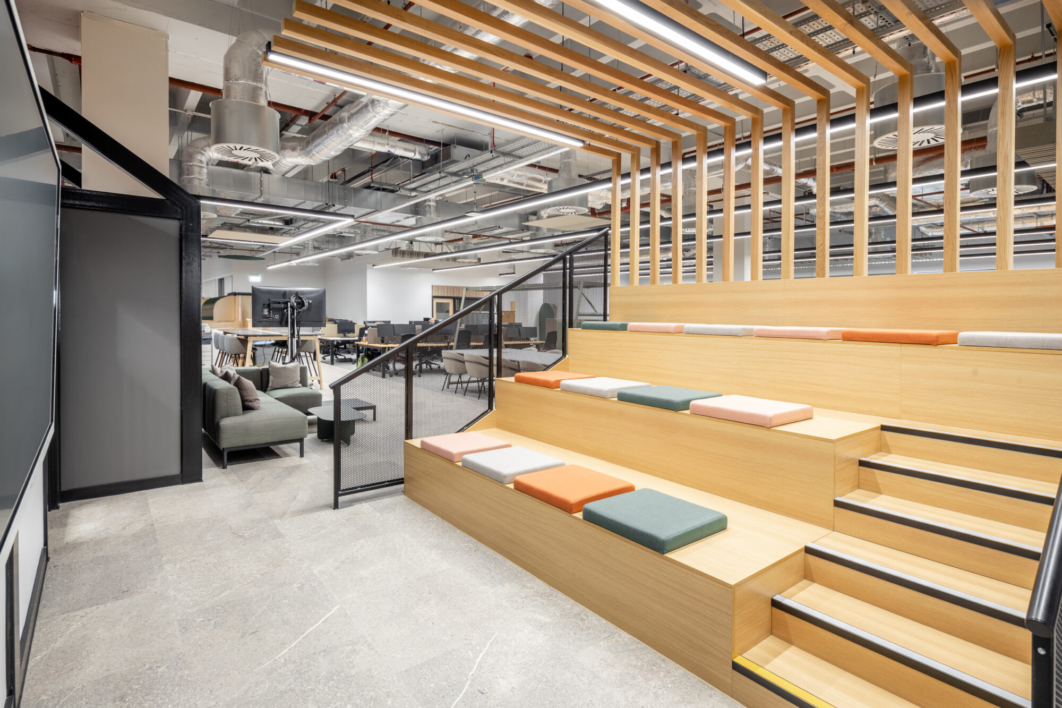
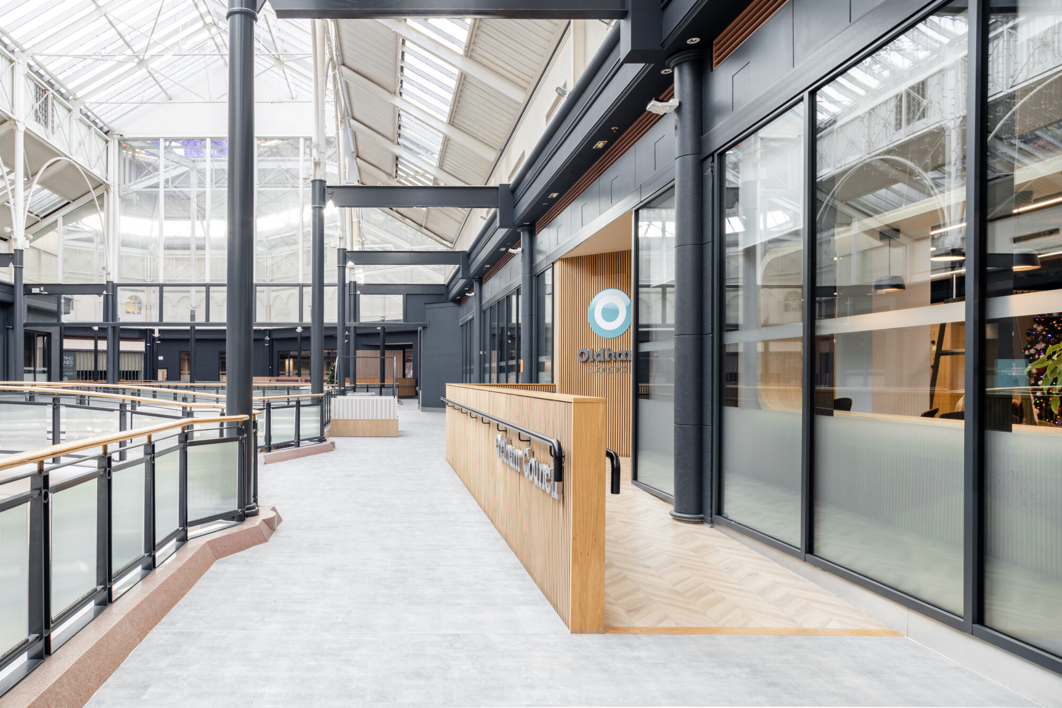
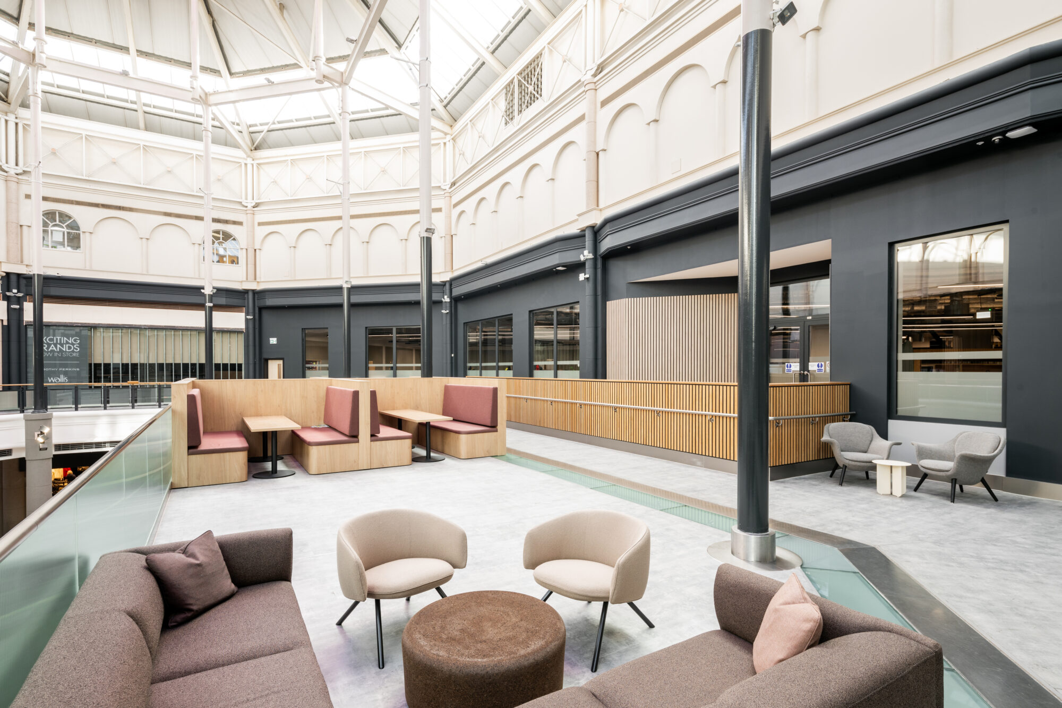
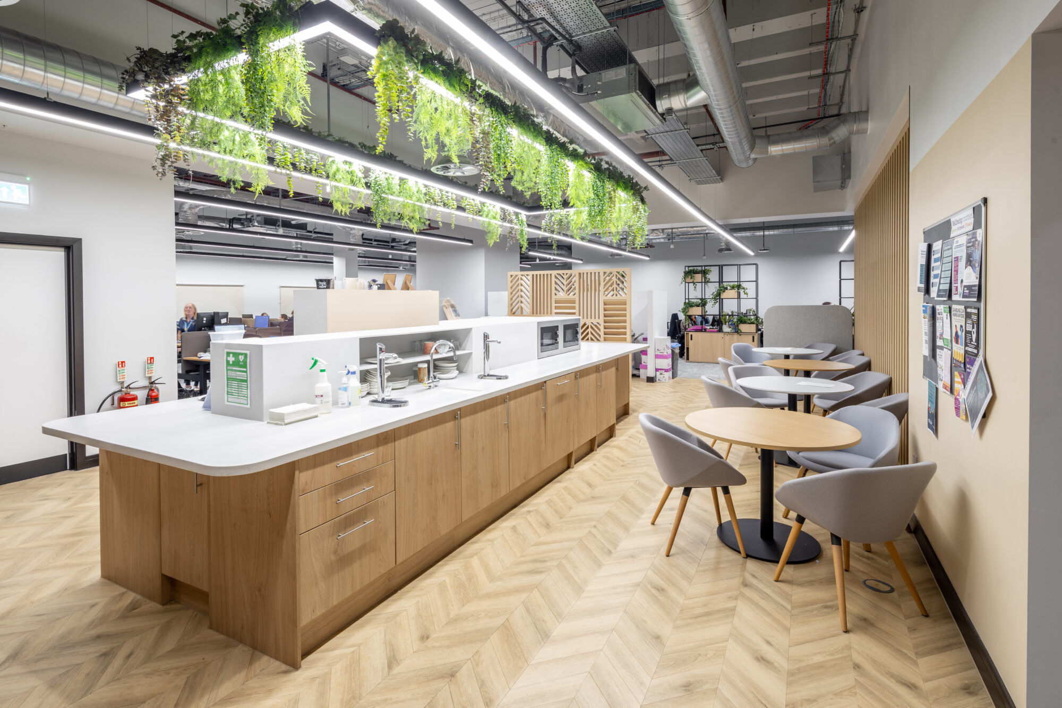
-
The conversion from retail space to a dynamic, future-proofed workspace required a number of strategic interventions.
- Party walls between former retail units were removed to create an open place space which could accommodate a variety of workspaces.
- Roof cut-outs, newly glazed shopfronts, and the introduction of additional windows in external walls allow natural light to penetrate deep into the floorspace, creating a brighter more inviting work environment that prioritises staff wellbeing.
- Adaptability was embedded throughout proposals with spaces designed to be able to scale in response to organisational growth and evolving needs.
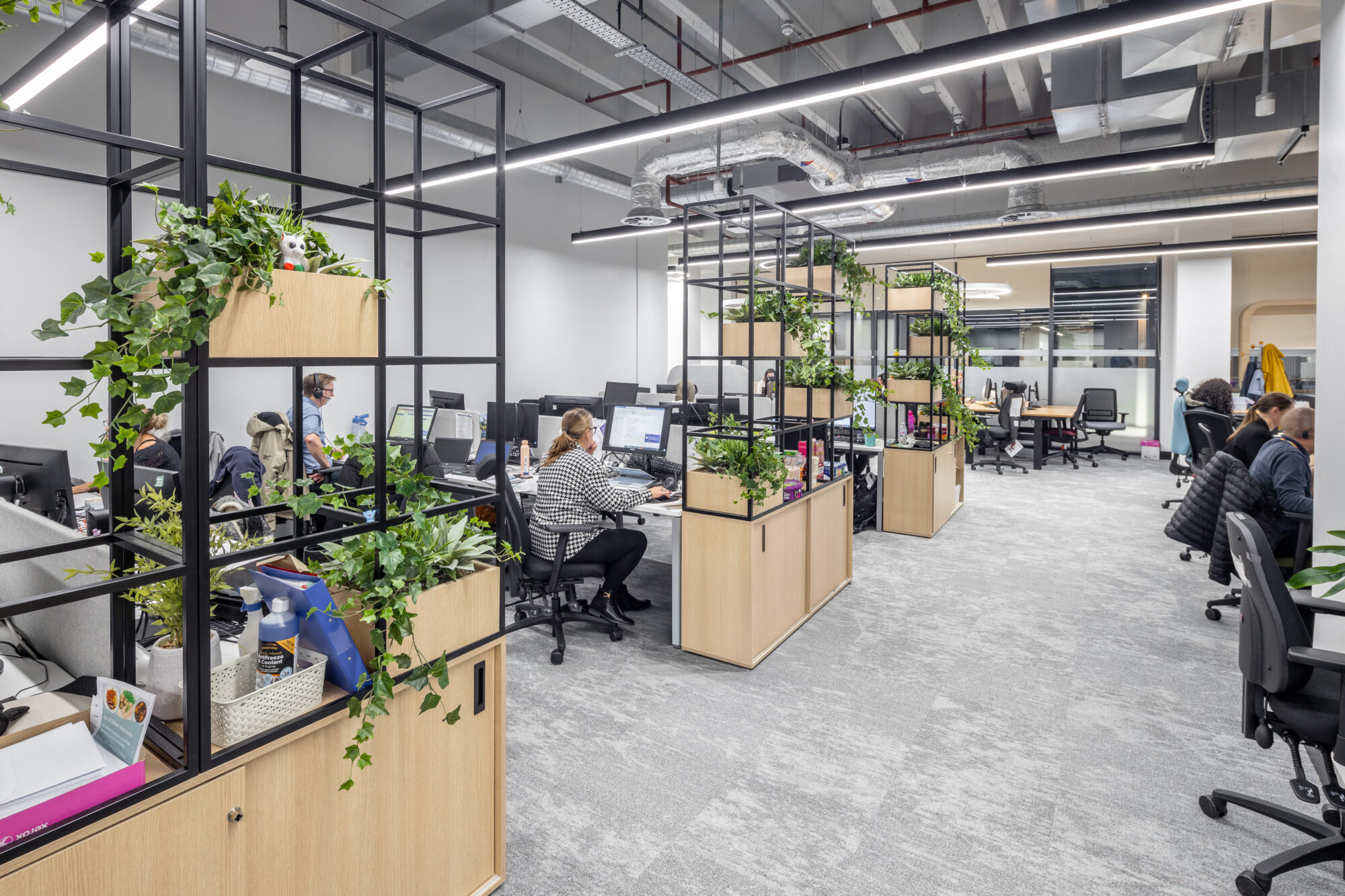
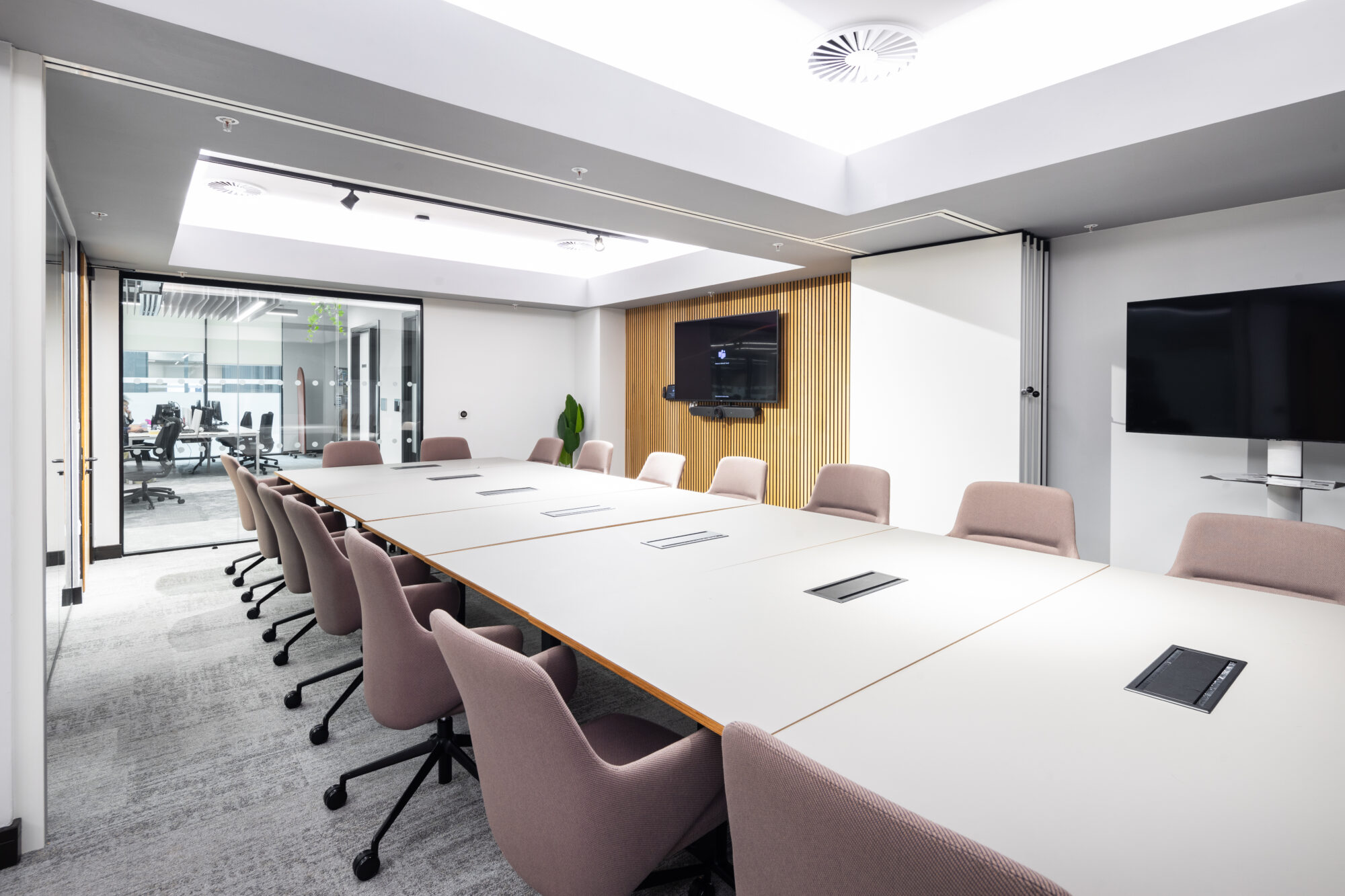
-
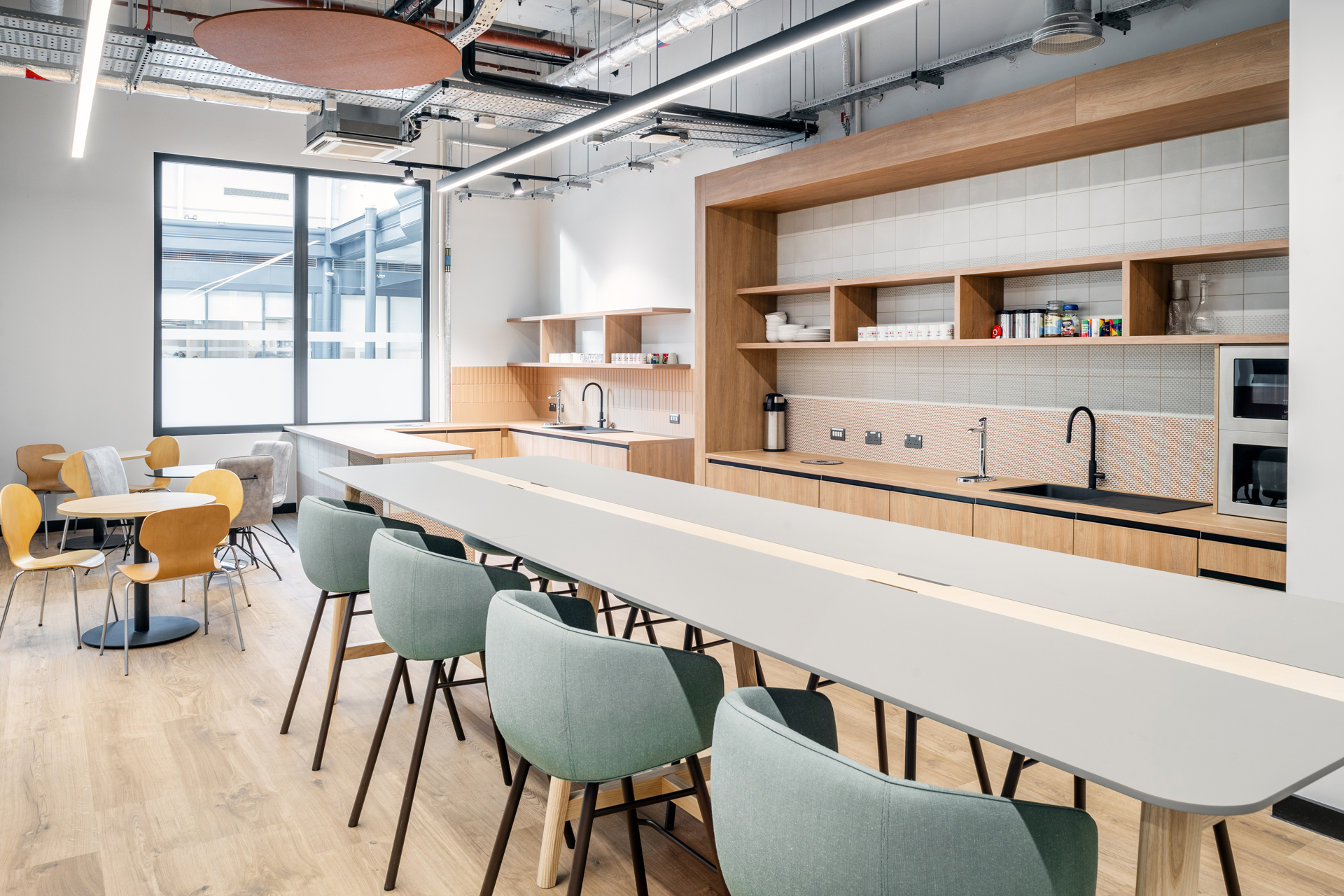
Client Testimonial
“Everything AEW has produced for us has been high quality. Throughout our Oldham Spindles project AEW has been really responsive, issues that have risen has been acknowledged and resolved extremely quickly. Building strong relationships between our team and AEW’s has been easy, I’m grateful for the support we’ve received.”Paul Clifford (Former) Director of Economy, Oldham Council



