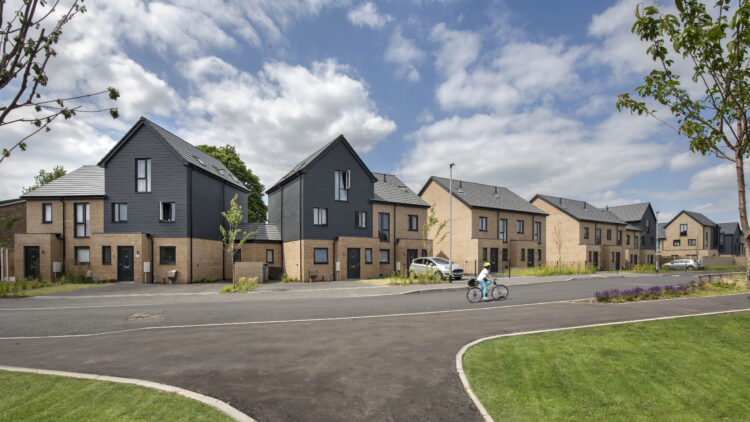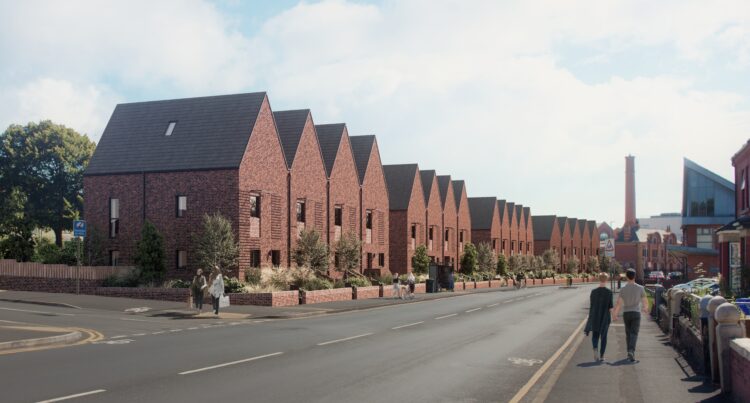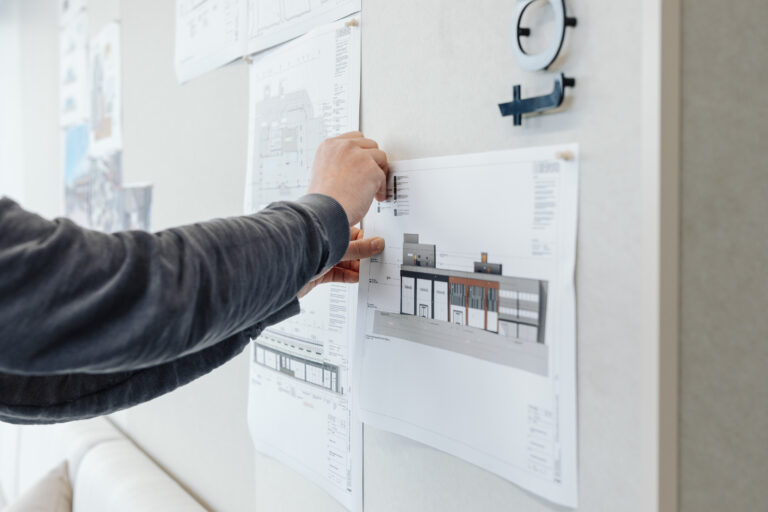Phase 3 of the Sale West Estate Masterplan sees the addition of 66 affordable homes, designed to Passivhaus standard. Split across three separate blocks, the properties will provide a mix of wheelchair adaptable, general needs for over 55’s and assisted living homes and apartments.
Project Credits
- Irwell Valley HomesClient
- SaleLocation
- Residential Sectors
- Architecture, Sustainability Services
- 66 homes / 3 blocksSize
- 2023 - OngoingProgramme
- Planning ApprovedStatus
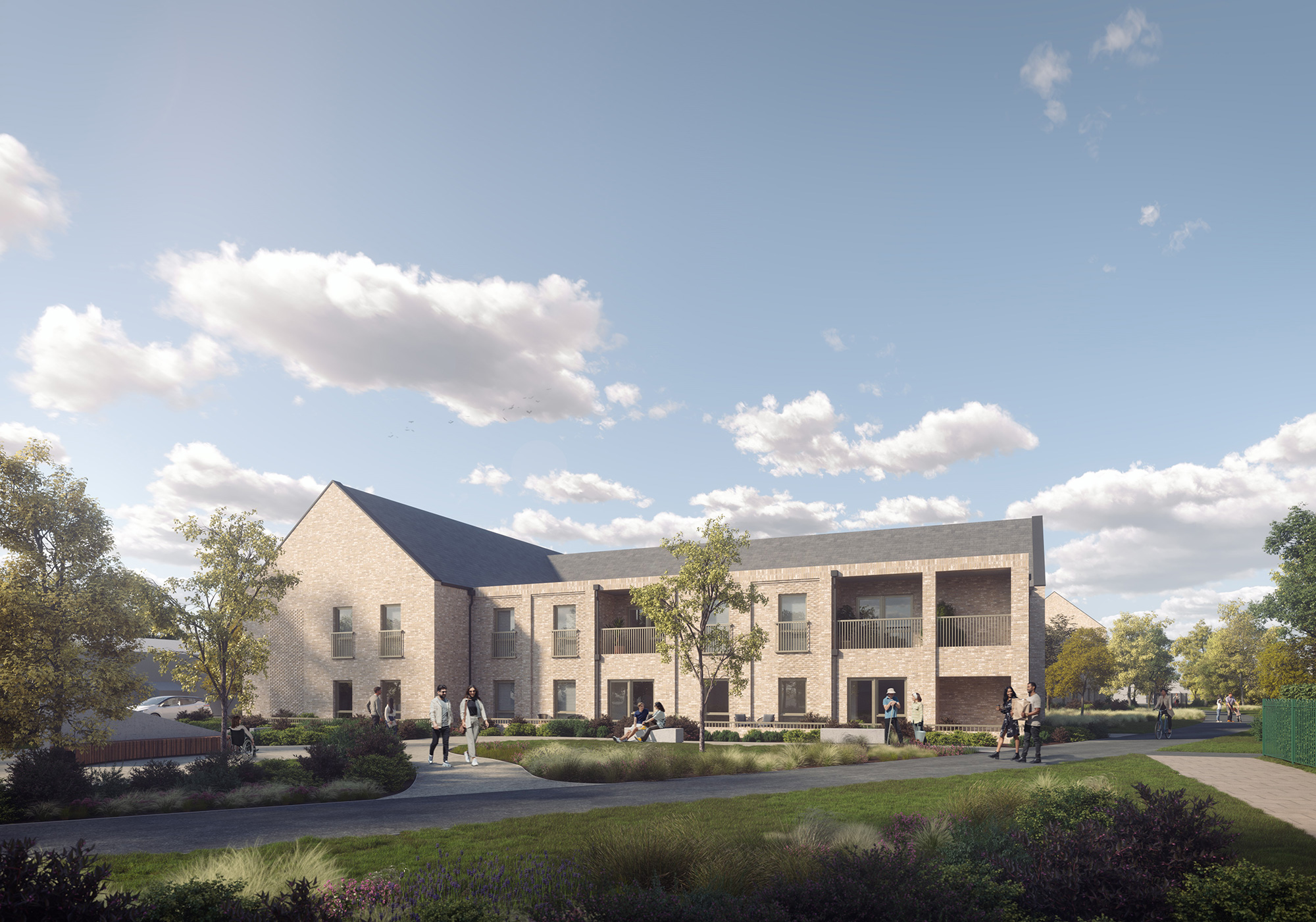
The Brief & Design Development
Following the success of the outline masterplan and earlier phases of development at Sale West, we were commissioned to deliver a new development of sustainable and affordable homes in Phase 3.
The overarching aim for Sale West is to improve the quality and density of housing across the estate by infilling under-utilised areas with low-to-medium-scale new builds. The Phase 3 site is one such location identified for regeneration.
A key objective of the development is to provide a greater diversity of homes that address specialist local housing needs while regenerating a central site within the masterplan area. Wider ambitions include improving vehicular connectivity, enhancing pedestrian links, and adding to and upgrading landscaping across the estate.
To shape the proposals, we undertook an inclusive consultation process. This involved two pre-planning application submissions to the Local Planning Authority and two periods of public engagement, which included exhibitions and online consultations. Feedback from these consultations helped refine the plans before submission of the detailed planning application. The final scheme, approved in October 2024, reflects this collaborative approach.
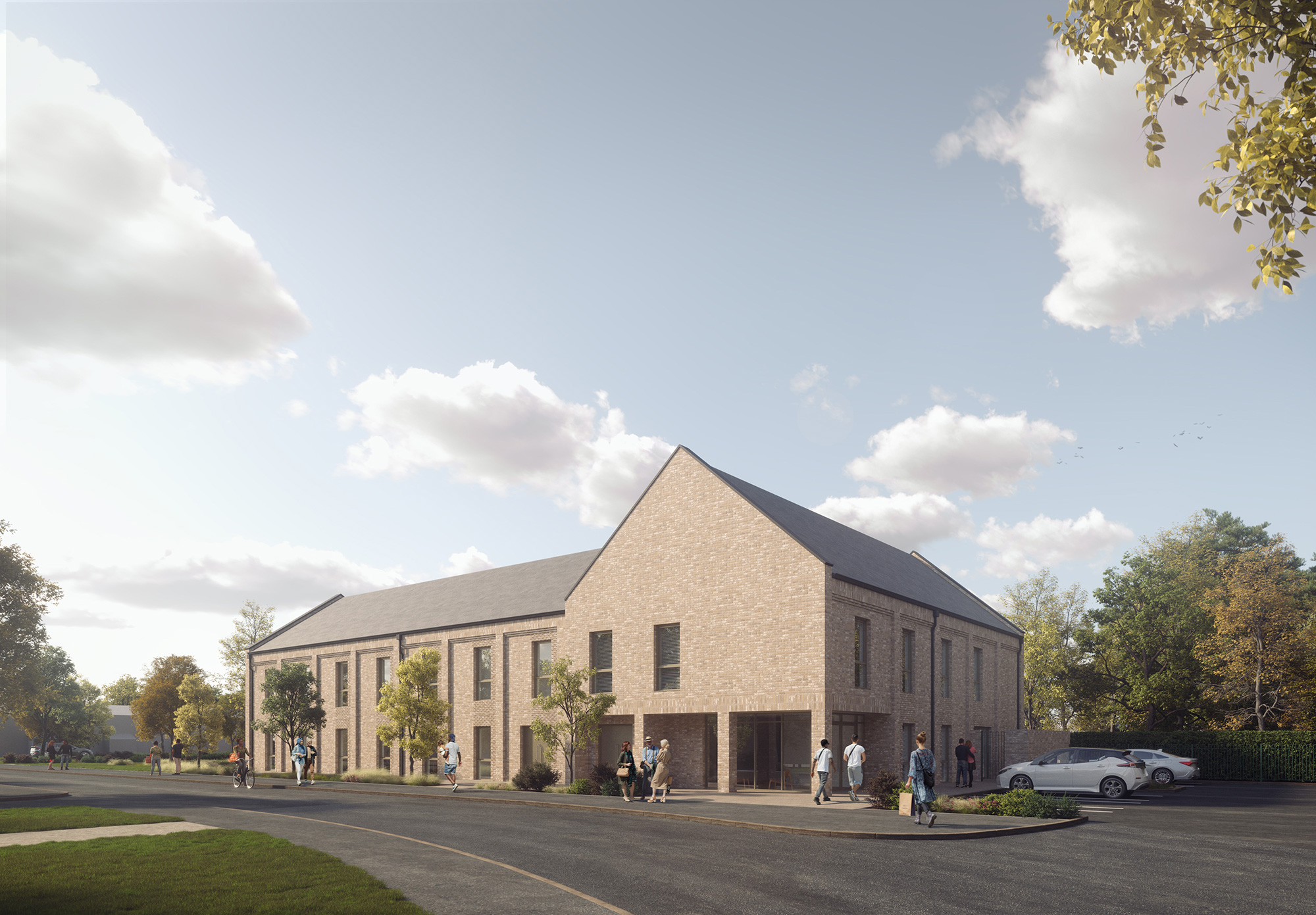
The Outcome
The approved development comprises three distinct blocks, all designed to Passivhaus standards to encourage sustainable living through energy-efficient methods. Block 1 provides general needs housing, with ground-floor units designed to meet accessibility standards. Block 2 offers apartments tailored for residents over 55, also featuring accessible ground-floor dwellings. Block 3 is dedicated to specialist assisted living, with all units prioritising accessibility. Collectively, the scheme will significantly contribute to meeting the housing needs of the local community.
The design has been carefully developed to harmonise with the surrounding Sale West neighbourhood. The buildings are limited to two to three storeys in height, consistent with the local context. To further minimise the visual impact, the third storey of Block 1 has been set back.
The material palette has been chosen to complement the local area, featuring two shades of brick. A buff brick is used across all blocks, while a slightly darker mid-grey brick is applied to the third storey of Block 1, helping it blend more discreetly into the surroundings.
These bricks are paired with grey ‘slate’ roof tiles, creating a cohesive and respectful design that integrates well with the existing urban fabric.
In addition to the 66 new homes, the development will deliver new parking facilities, substantial infrastructure improvements, and extensive landscaping to enhance the local environment. This thoughtful scheme represents a significant step forward for the Sale West estate, providing much-needed housing while respecting and enhancing the character of the area.
Sustainability is central to the project, both in its design and delivery. Key initiatives include:
- Fabric-first approach: Following Passivhaus standards to maximise energy efficiency through the building envelope.
- Low-carbon materials and methods: Specifying construction materials with reduced embodied carbon and employing modern methods of construction (MMC), such as light gauge steel frames.
- Low-carbon heating: Air source heat pumps will provide efficient and sustainable heating.
- Enhanced landscaping: Diverse planting and a new green corridor to connect existing green infrastructure - supporting biodiversity.
Project Team
Colin Savage
Commercial Director
Dan Sutton
Associate / Passive House Designer
Ben Robinson
Associate Director
