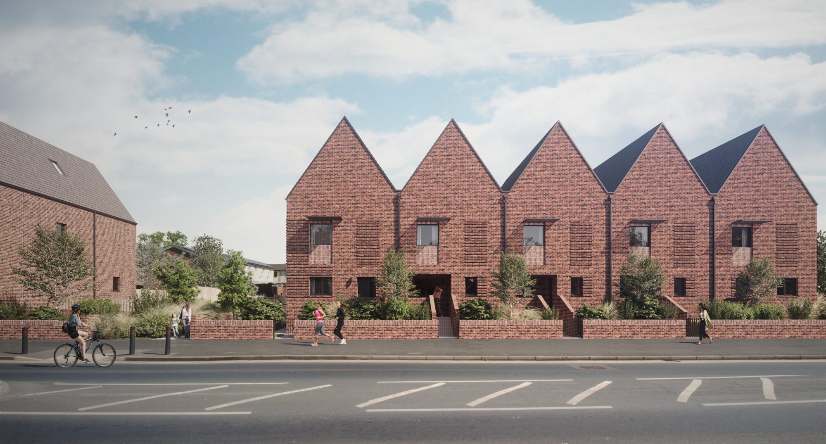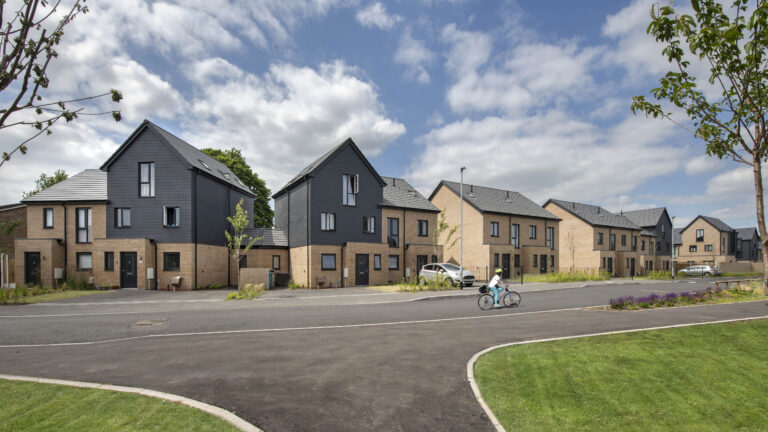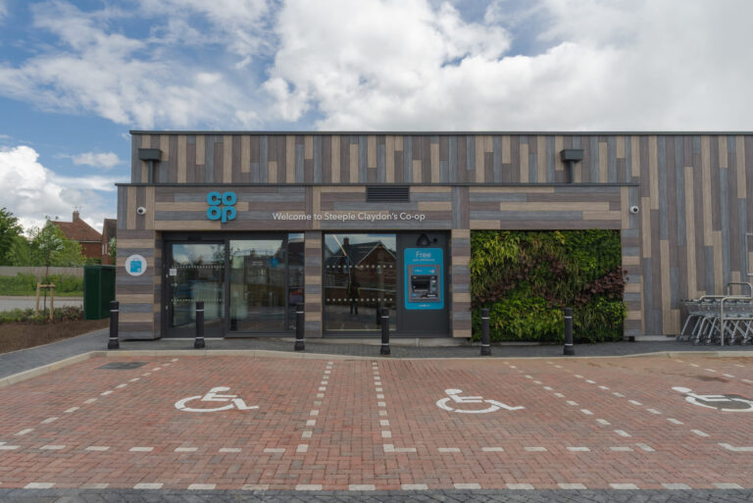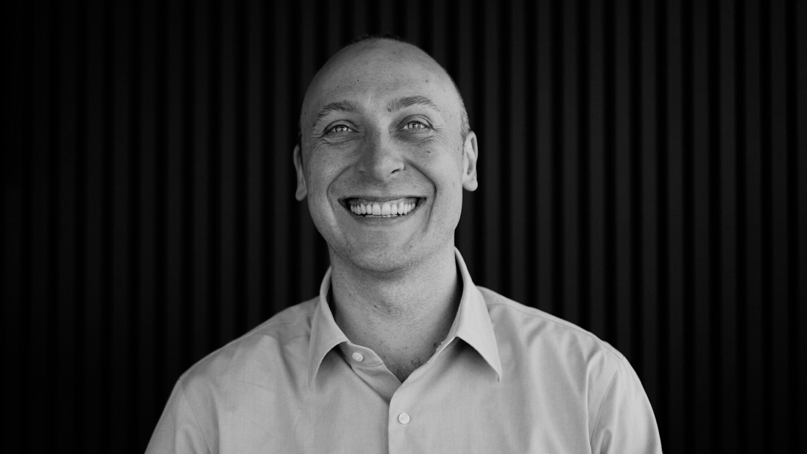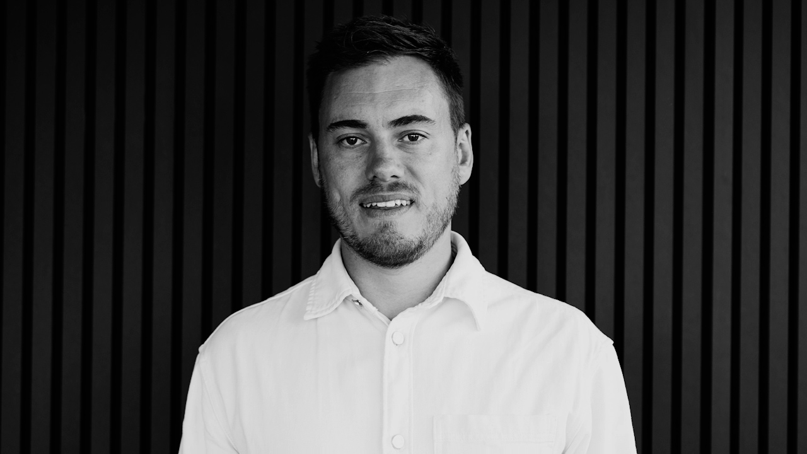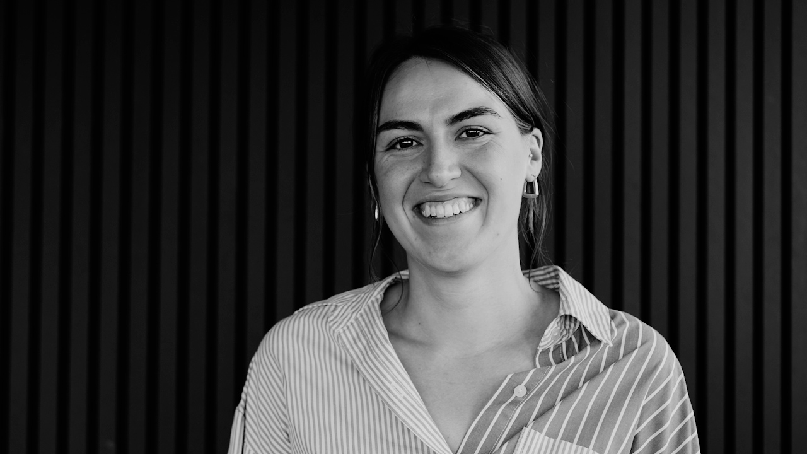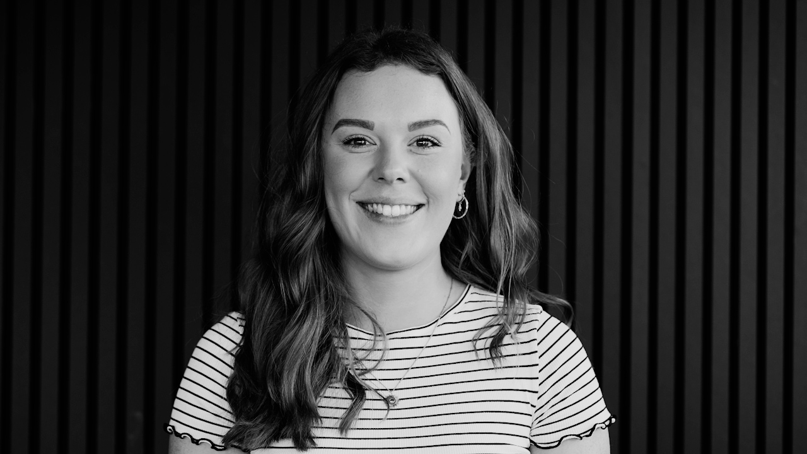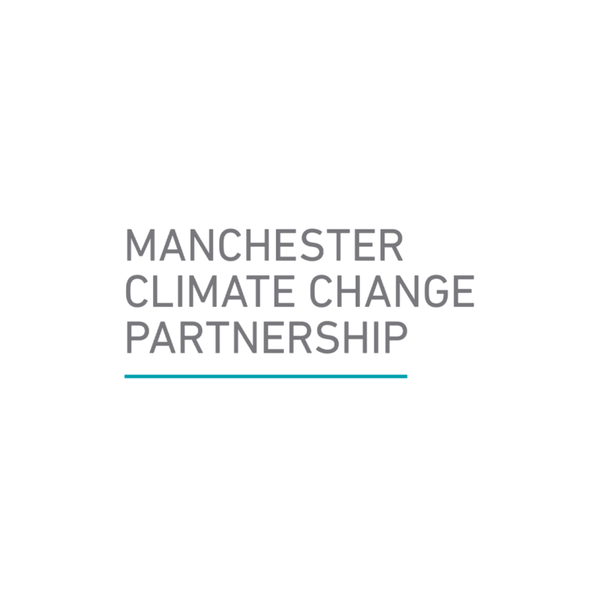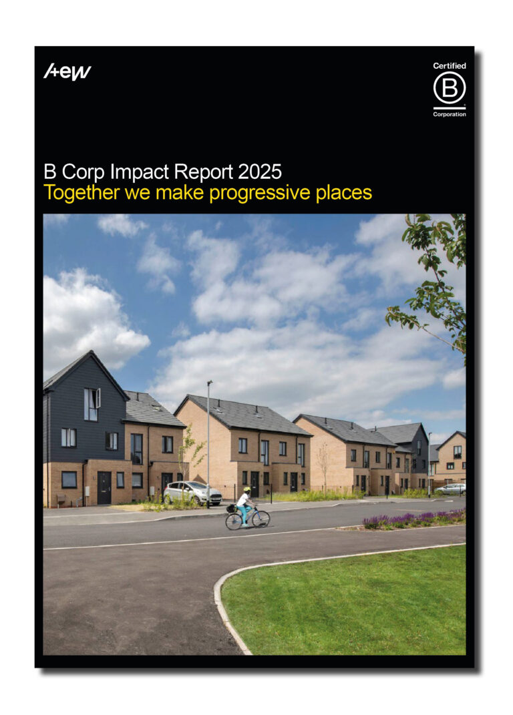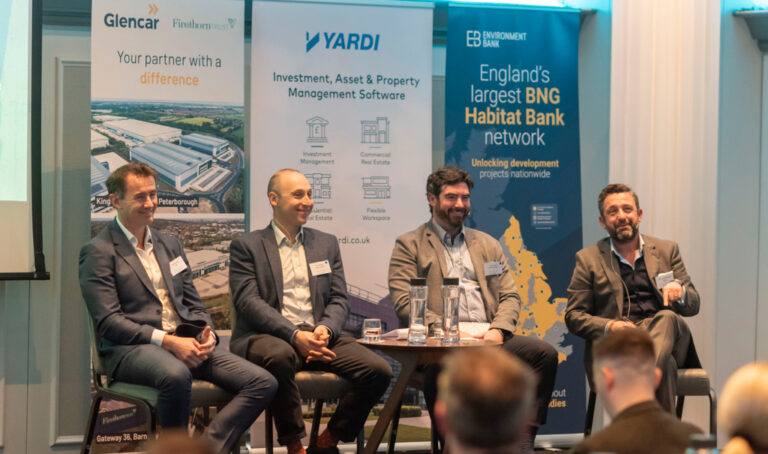Driving sustainable design through our integrated sustainability team.
We recognise that the climate emergency presents one of the greatest challenges facing our industry today. In response, we are dedicated to driving change.
Led by our in-house team of sustainability consultants, we simplify sustainability by collaborating with clients and design teams from the earliest project stages. Our goal is to empower informed decision-making through tailored sustainability briefs, analysis, and technical support that foster innovative, high-performance design solutions.
Grounded in data, our team conducts thorough research to guide sustainable choices throughout design and construction. Committed to improvement, we share knowledge and use post-occupancy insights to refine practices, delivering better outcomes and pioneering sustainable performance.

- Fletcher Street Passivhaus Institute Low Energy Standard
Sustainability Services
-
Sustainability Vision & Brief
Our dedicated sustainability team collaborates closely with the clients and design teams to identify stakeholder requirements and market demands for enhanced environmental performance. We help articulate a clear sustainability vision and brief, establishing measurable outcomes that effectively communicate your project’s ambitions.
-
Sustainability Scoping
We can provide sector-specific guidance on sustainability certifications and assessments, detailing best practices for minimising operational energy demands, reducing embodied carbon, and enhancing occupant well-being. This initial scoping exercise helps clients understand the opportunities and constraints for a project sustainability brief.
-
Energy & Sustainability Statements
We can assist with clearly communicating the sustainability benefits of a scheme in support of planning applications. We are conversant with the enhanced sustainability requirements within The London Plan and Places for Everyone in Greater Manchester, amongst numerous other regional Spatial Development Strategies.
-
BREEAM Assessment
BREEAM is one of the most widely recognised and understood environmental methods for certifying sustainability within the built environment. Utilising our in-house BREEAM Assessor and AP, we believe that integrating BREEAM assessments into our design and delivery workflows maximises value and promotes more sustainable outcomes.
-
Net Zero Carbon
As the definition of Net Zero Carbon Buildings rapidly evolves, clients face the challenge of navigating a complex landscape of sustainability certifications and metrics. Sitting on a sector group, we have helped to develop the UK Net Zero Carbon Building Standard and can support clients to understand how to meet these new requirements.
-
Passivhaus Design
The Passivhaus standard is a quality-assured method for creating buildings with the lowest energy demands. Our in-house team of Certified Passivhaus Designer and PHPP Technician allow a seamless integration of this enhanced performance standard into our architectural workflows.
Our capabilities with PHPP performance analysis are also valuable in helping to quantify the best package of retrofit measures whether a project is targeting the EnerPHit Passivhaus Retrofit standard or not. -
Thermal Comfort Assessment
CIBSE TM59 calculations are a method of demonstrating that risks of overheating in homes are managed in accordance with Building Regulations Approved Document O. CIBSE TM52 is a similar methodology for non-domestic buildings. The benefit of this in-house service is we can focus on designing out potential issues at source to limit the need for any bolt on technology to mitigate excessive heat gains.
-
Thermal Bridge Calculations
Thermal bridge calculations to quantify the heat loss at junctions within the building envelope are a key requirement for Passivhaus. Investing in this in-house capability allows us to be agile and to efficiently iterate technical design to meet the required performance standards. Thermal bridge calculations are also required at bespoke junctions or where retrofit measures need to tackle cold bridging and manage mould risks.
-
Moisture Assessment
Managing condensation and mould risks in construction is key especially when retrofitting existing buildings. We can perform Glaser analysis and manage these risks to protect building fabric and occupant health and wellbeing.
-
Daylight Assessment
Good levels of natural light are key to occupant health and wellbeing, we can integrate analysis alongside considerations of thermal comfort and energy demands to help find the optimum window arrangements. Daylight assessments can contribute valuable credits towards BREEAM.
-
Upfront Embodied Carbon Calculations
Carbon Buildings Standard for minimising environmental impacts of construction. We can integrate calculations within the design process from an early stage to inform key decisions and manage upfront embodied carbon throughout the design and construction process.
-
Whole Life Carbon Assessment
Whole Life Carbon Assessment looks at the full picture of embodied and operational carbon through a building’s life cycle. We can consider Whole Life Carbon alongside our Upfront Embodied Carbon Calculations. We strive to present whole life carbon in an accessible manner, enabling design teams to grasp key metrics and understand what aligning with best practices means for project design and material choices. Life Cycle Carbon Assessment is a key requirement to maximise the available credits within BREEAM.
-
Circularity Assessments
Circular design principals focus on reuse of materials within construction and facilitating the future reuse of elements at the end of a building’s service life. Circularity Assessments are a requirement of The London Plan and offer a way to measure and communicate project performance in terms of material re-use in construction and design for re-use at end of life. Integrating these assessments within our design process helps us to iterate our designs to improve performance in terms of circularity of construction materials.
Sustainability Consultancy Projects
Parkmount & Princedom, Harpurhey Prioritising Passivhaus in Manchester
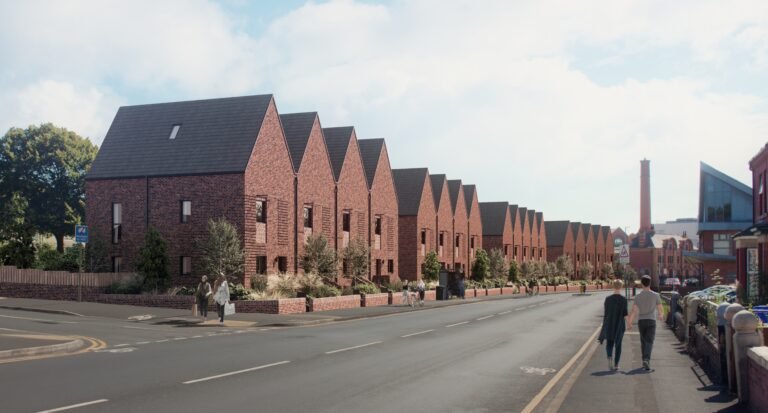
Residential
Cheadle Eco Business Park BREEAM Outstanding Eco Business Park
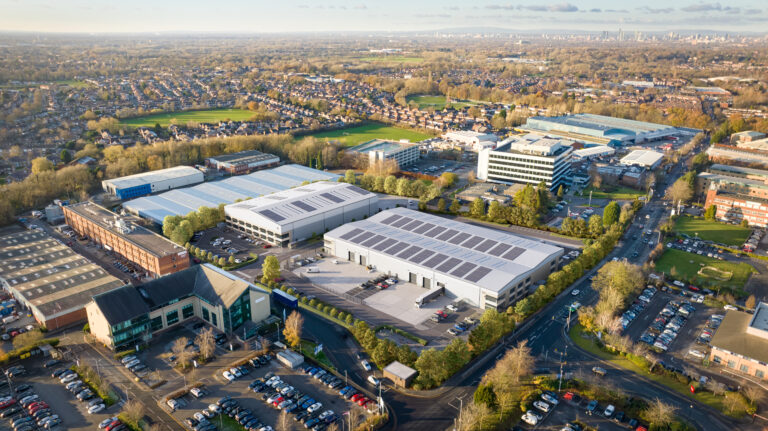
Industrial
Our Sustainability Consultancy Experts
Our Sustainability Team comprises a group of sustainability professionals with a range of expertise. We empty a team of BREEAM advisory professionals and assessors who efficiently integrate BREEAM into our projects alongside an inhouse Passivhaus designer and Retrofit Coordinator to lead on all Passivhaus schemes and retrofitting projects.
