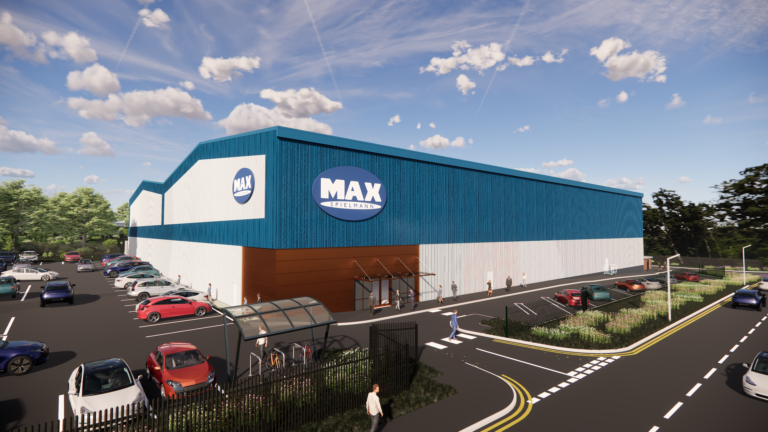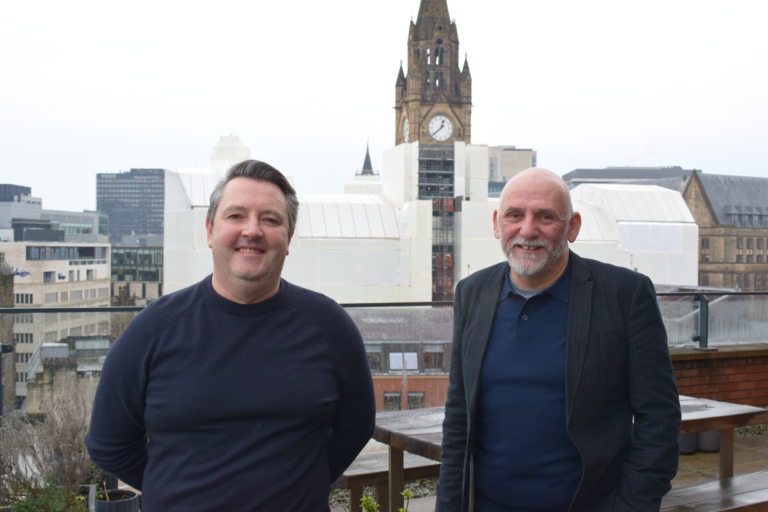Plans submitted for £70m Passivhaus Low Energy Scheme in Stockport
Share Article
A two-tower residential development, designed by AEW, has been submitted to Stockport Council as part of the town’s ongoing regeneration plans.
The £70m project, at Fletcher Street Stockport, features two connected blocks of eight and 20 stories, designed to meet The Passivhaus Institute Low Energy Building Standard.
The focus is on creating sustainable homes that enhance the local neighbourhood and create a vibrant new community for the people of Stockport.
Located in a busy area in Stockport town centre, the development will transform a derelict office building and car park into much-needed new homes in one of the North West’s most up-and-coming areas.
The design puts people first, with features that make everyday living better. These include clever positioning to make the most of natural sunlight, bright and airy staircases, shared laundry areas, and a rooftop garden with community allotments and solar panels.
At the heart of the development, a 100m² space will be available for local businesses to showcase their products and services.
The project will create 245 new homes, including 12 townhouses and 233 apartments, offering a mix of one-, two-, and three-bedroom properties—a great mix of options for the area which has grown substantially in popularity of late.
Phil Hepworth, director at AEW Architects, said: “This is a prominent site surrounded by major infrastructure, so we’ve created a simple, elegant building that rises confidently into the sky.
“The curved brick façade offers a timeless aesthetic that fits with the local area and we’ve adapted the distinctive oval shape to work with the challenging ground levels, which change by up to six metres in places.”
The scheme recently secured Brownfield funding from the Greater Manchester Combined Authority (GMCA), highlighting its importance to the region’s housing plans.
“We wanted to create a development that’s a good neighbour and sets high standards for future projects,” Phil added. “The building changes as you walk around it, creating interesting views from different angles.
“We’re focused on creating homes that work for people of all ages and fit naturally into the area. We’ve followed guidance from both the ‘Stockport Town Centre Residential Design Guide’ and ‘Creating Age-Friendly Developments’ by the Greater Manchester Housing, Planning, and Ageing Group to achieve this.”
As well as the project’s striking visual look, the homes and apartments will meet National Subscribed Space Standards (NDSS) and approximately 10% of the apartments are designed to meet M4(3) standards for wheel chair users and the positioning of these apartments has been carefully considered to make them attractive to potential residents.
On behalf of developer, Progressive Living, the building will be professionally managed by Picture This. The project is supported by a highly experienced delivery team, including Euan Kellie Property Solutions, Re-Form, renaissance, Zerum, OFR, GIA, Novo, Our Studio, Jameson Acoustics, SK Transport, Turley and Oxford Archaeology.
Subject to approval, work should start in Summer 2025, with completion expected by June 2027.
Cllr Colin Macalister of Stockport Metropolitan Borough Council, added: “It’s great news to see this development moving forward, with plans to transform an underused car park into much-needed, high-quality homes right in the heart of Stockport.
“It’s exciting to see these quality homes being proposed, with many more planned as part of our ambitious vision to create a vibrant new town centre neighbourhood.
“Over the next decade, Stockport will set new standards for town centre living with modern housing, improved transport links, and new public spaces, raising the bar for what people can expect from town centre living.”



